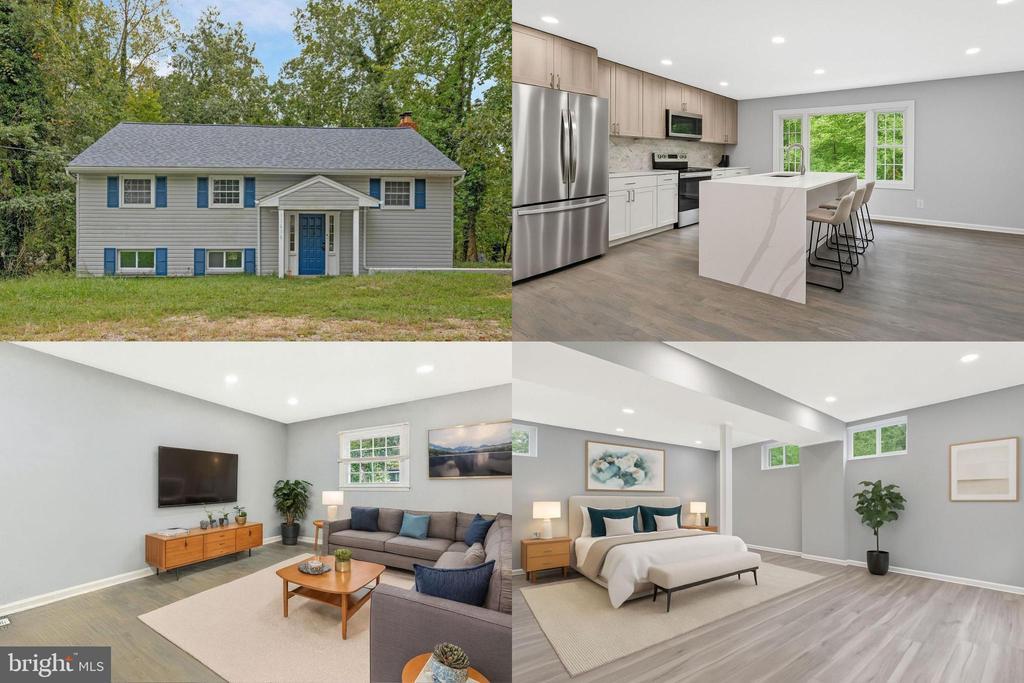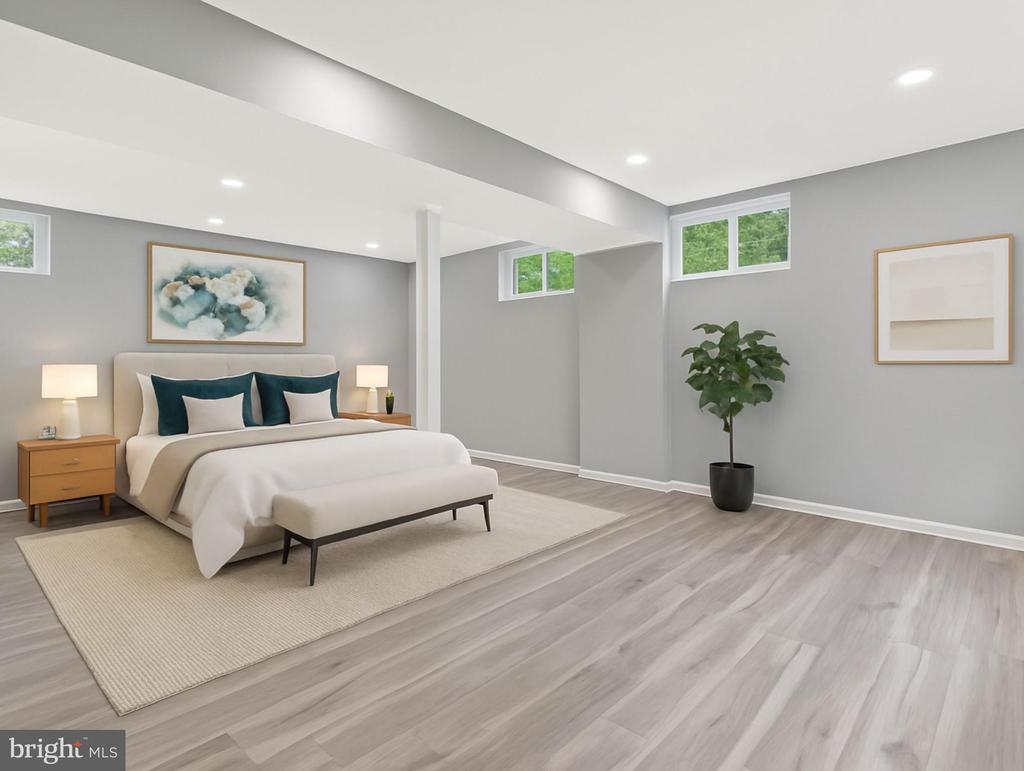Lake Homes Realty
1-866-525-346611616 deadwood drive
LUSBY, MD 20657
$390,000
4 BEDS
2,072 SQFTResidential-Detached




Bedrooms 4
Full Baths 2
Square Feet 2072
Status Active
MLS # MDCA2022578
County CALVERT
More Info
Category Residential-Detached
Status Active
Square Feet 2072
MLS # MDCA2022578
County CALVERT
Welcome to this beautifully renovated split foyer with seasonal water views, tucked inside the amenity-filled Chesapeake Ranch Club Estates. This spacious home was fully flipped just two years ago, so everything feels like new, including the appliances and HVAC that are only two years old.
Step inside to refinished hardwood floors, fresh paint, and plenty of natural light on the main level. The brand-new kitchen is a true centerpiece with two-tone cabinetry, quartz countertops, a marble mosaic backsplash, stainless steel appliances, and an oversized island perfect for casual meals or entertaining friends. Three comfortable bedrooms and a stylish full bath complete the main floor.
Downstairs, the fully finished walkout basement adds even more living space, featuring a cozy floating fireplace, a second full bath with modern finishes, and a spacious primary suite with its own seating area for relaxing at the end of the day.
Every detail has been taken care of, from the new roof, windows, and paved driveway to the updated shed roof, giving you peace of mind for years to come. The neighborhood itself is tranquil yet close to everything. You’ll be just 5 minutes from two beaches, with a hiking trail nearby where you can find real fossils, plus countless entertainment options and conveniences in Lusby Town Center.
Living in Chesapeake Ranch Estates also means access to lakes, trails, a clubhouse, and more. This home blends fresh style with everyday convenience—come see it before it’s gone!
Location not available
Exterior Features
- Style Split Foyer
- Construction Single Family
- Siding Frame
- Garage No
- Water Public
- Sewer Public Sewer
Interior Features
- Appliances Dishwasher, Dryer, Icemaker, Microwave, Refrigerator, Stove, Washer
- Heating Forced Air
- Cooling Central A/C
- Basement Fully Finished
- Fireplaces 1
- Living Area 2,072 SQFT
- Year Built 1969
Neighborhood & Schools
- Subdivision CHESAPEAKE RANCH ESTATES
- Elementary School APPEAL
- Middle School SOUTHERN
- High School PATUXENT
Financial Information
- Zoning R-1
Additional Services
Internet Service Providers
Listing Information
Listing Provided Courtesy of Keller Williams Realty - (703) 679-1700
© Bright MLS. All rights reserved. Listings provided by Bright MLS from various brokers who participate in IDX (Internet Data Exchange). Information deemed reliable but not guaranteed.
Listing data is current as of 12/14/2025.


 All information is deemed reliable but not guaranteed accurate. Such Information being provided is for consumers' personal, non-commercial use and may not be used for any purpose other than to identify prospective properties consumers may be interested in purchasing.
All information is deemed reliable but not guaranteed accurate. Such Information being provided is for consumers' personal, non-commercial use and may not be used for any purpose other than to identify prospective properties consumers may be interested in purchasing.