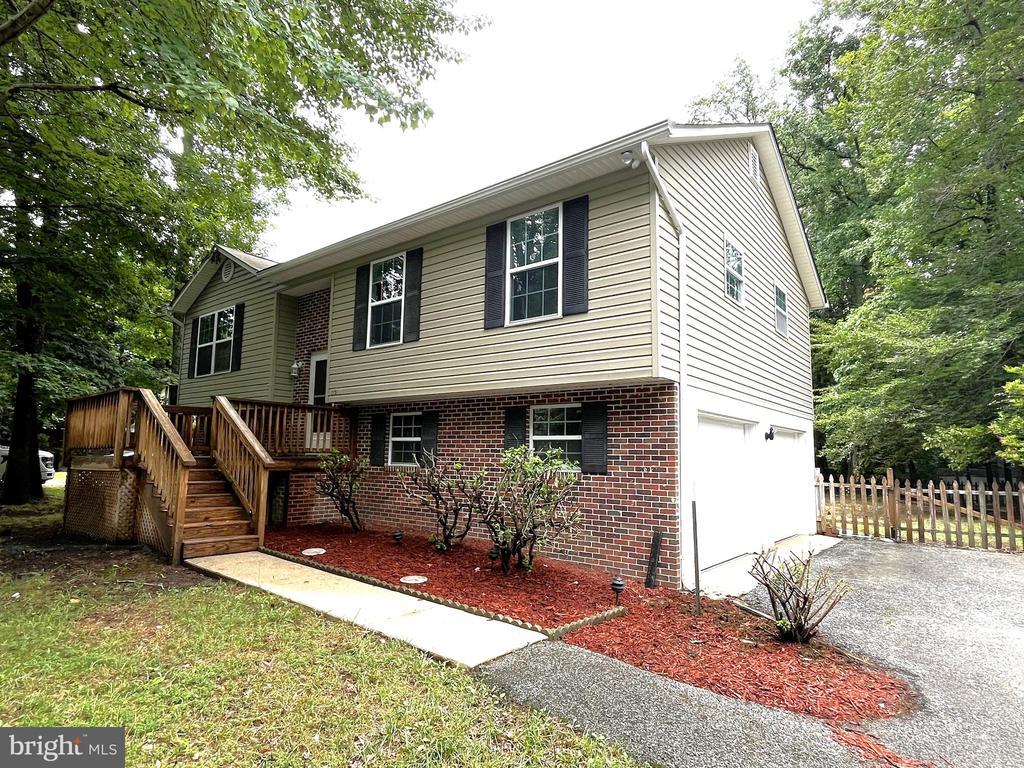11553 deadwood drive
LUSBY, MD 20657
4 BEDS 3-Full BATHS
0.23 AC LOTResidential-Detached

Bedrooms 4
Total Baths 3
Full Baths 3
Acreage 0.23
Status Off Market
MLS # MDCA2021508
County CALVERT
More Info
Category Residential-Detached
Status Off Market
Acreage 0.23
MLS # MDCA2021508
County CALVERT
Welcome to this inviting split-foyer residence located on 11553 Deadwood Dr, where modern updates meet timeless charm. This beautifully refreshed home offers four spacious bedrooms and three pristine bathrooms, promising ample space and comfort. Recently painted interiors enhance the bright and airy ambiance throughout.
The heart of the home is its brand-new kitchen, completed in 2023, featuring elegant white cabinetry and contemporary flooring on the upper level, making it a perfect spot for culinary endeavors and entertaining guests. The lower level not only houses a versatile bedroom, ideal for guests or an office, with durable tile flooring but also a convenient breakfast bar and built-in cabinetry for additional storage and functionality.
With each room thoughtfully updated, including new carpeting throughout the upper level bedrooms planned for 2025, this home is a wonderful opportunity to settle into a community that offers many amenities including Chesapeake Bay beaches, Lake Lariat beach, a community clubhouse, RV park & even a horseshoe pit area. Don't miss your chance to call this remarkable property your home. Schedule a viewing today to experience all it has to offer!
Location not available
Exterior Features
- Style Split Foyer
- Construction Single Family
- Siding Combination, Brick
- Exterior Sidewalks
- Roof Asphalt
- Garage Yes
- Garage Description 2
- Water Public
- Sewer Private Septic Tank
Interior Features
- Appliances Built-In Microwave, Dishwasher, Exhaust Fan, Extra Refrigerator/Freezer, Oven/Range - Electric, Refrigerator
- Heating Heat Pump(s)
- Cooling Ceiling Fan(s), Central A/C
- Basement Fully Finished
- Year Built 1999
Neighborhood & Schools
- Subdivision CHESAPEAKE RANCH ESTATES
- High School PATUXENT
Financial Information
- Zoning R-1


 All information is deemed reliable but not guaranteed accurate. Such Information being provided is for consumers' personal, non-commercial use and may not be used for any purpose other than to identify prospective properties consumers may be interested in purchasing.
All information is deemed reliable but not guaranteed accurate. Such Information being provided is for consumers' personal, non-commercial use and may not be used for any purpose other than to identify prospective properties consumers may be interested in purchasing.