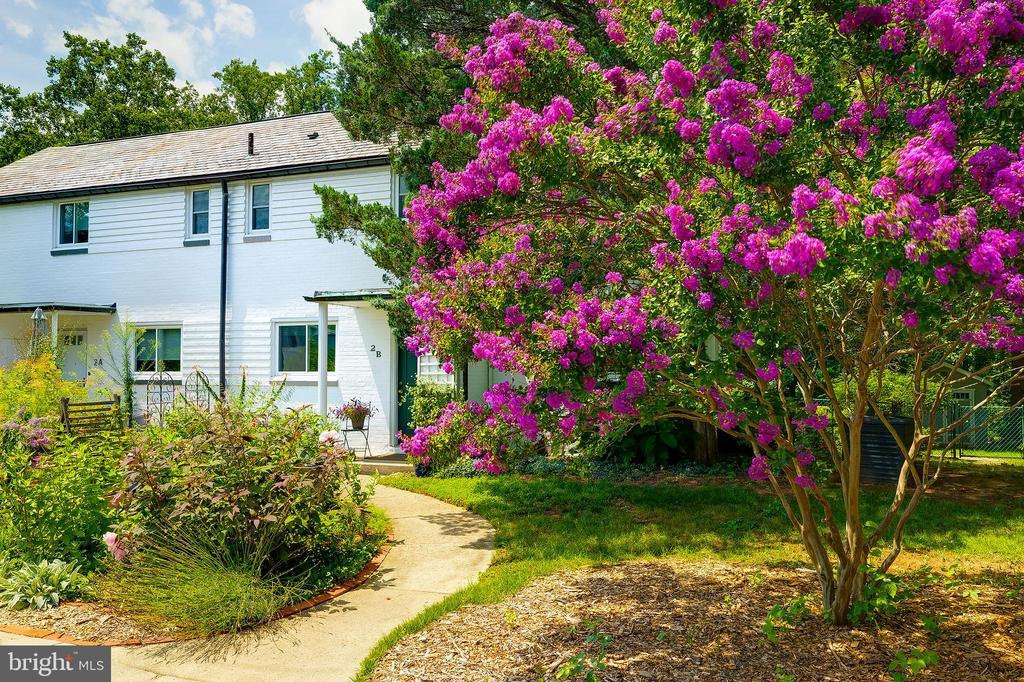2 ridge road
GREENBELT, MD 20770
2 BEDS 1-Full 1-Half BATHS
Residential-End of Row/Townhouse

Bedrooms 2
Total Baths 2
Full Baths 1
Status Off Market
MLS # MDPG2160004
County PRINCE GEORGES
More Info
Category Residential-End of Row/Townhouse
Status Off Market
MLS # MDPG2160004
County PRINCE GEORGES
The charming brick end unit townhome is the kind of home that savvy Greenbelt co-op shoppers can wait literally years for. This gem of a home is one half of a duplex, with a garage on the other end of the row that conveys with the sale. The property has a huge, park-like yard with a mix of sun and shade, and spectacular gardens that surround the house. The property is located at the desirable and quiet top end of Ridge Road where it meets up with Crescent. It backs to wooded city property that cannot be built on, creating a serene and private backdrop to an already idyllic spot. A cozy screened back porch overlooks the yard, including a koi pond with a waterfall and a stone patio sheltered by an arbor. Inside, the floor plan includes a practical separate office space off the living/dining room. Elegant paint colors and charming original architectural features can be found throughout the house, including built-in bookshelves and cabinets on both floors. The home is infused with a thoughtful mix of elegance and whimsy. An old-fashioned "water closet" is tucked under the stairs for convenience on the main level without the sacrifice of any living space or storage space--the toilet is literally tucked in the closet! Upstairs are two large and comfortable bedrooms with gorgeous original hardwood floors, and a charming full bath. The home also has central air conditioning, yet another rarity in the Greenbelt co-op community. If you've been waiting and dreaming for a storybook co-op townhome in Greenbelt, your wait is over.
This is a co-op, see ghi.coop for information about the community. Co-op fee is estimated. Cash or conventional financing only, with GHI approved lenders. Co-op fee includes PROPERTY TAXES, insurance, and major exterior and interior maintenance.
Location not available
Exterior Features
- Style Art Deco
- Construction Single Family
- Siding Brick
- Roof Slate
- Garage Yes
- Garage Description 1
- Water Public
- Sewer Public Sewer
Interior Features
- Heating Central, Baseboard - Electric
- Cooling Central A/C
- Year Built 1936
Neighborhood & Schools
- Subdivision GREENBELT (CO-OP)
- Elementary School GREENBELT
- Middle School GREENBELT
- High School ELEANOR ROOSEVELT
Financial Information
- Zoning RSFA


 All information is deemed reliable but not guaranteed accurate. Such Information being provided is for consumers' personal, non-commercial use and may not be used for any purpose other than to identify prospective properties consumers may be interested in purchasing.
All information is deemed reliable but not guaranteed accurate. Such Information being provided is for consumers' personal, non-commercial use and may not be used for any purpose other than to identify prospective properties consumers may be interested in purchasing.