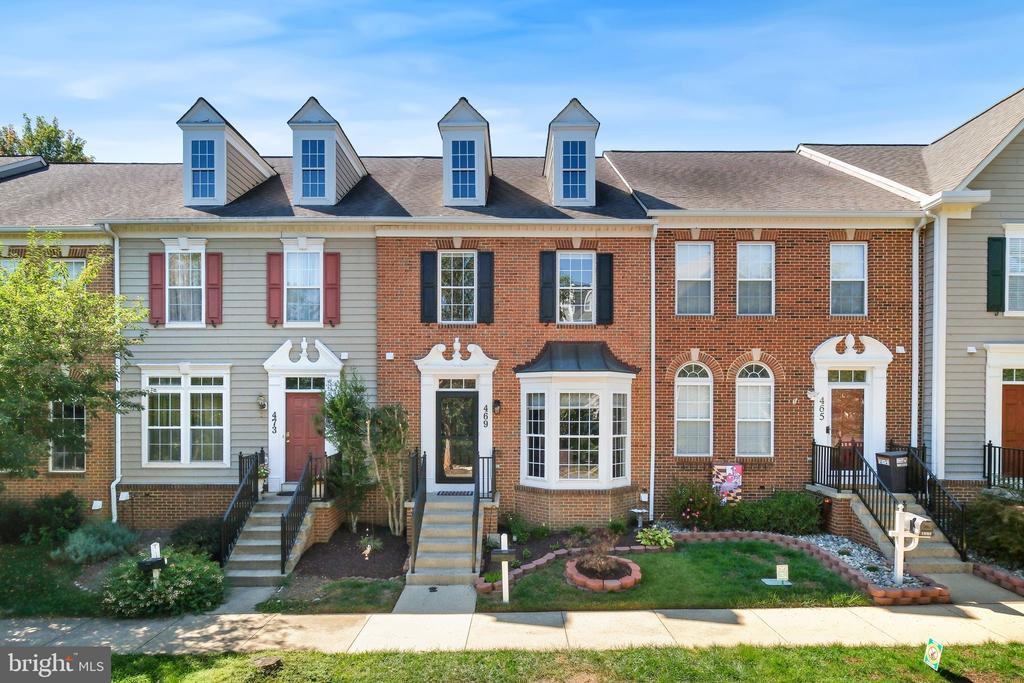469 phelps street
GAITHERSBURG, MD 20878
3 BEDS 3-Full 1-Half BATHS
0.05 AC LOTResidential-Interior Row/Townhouse

Bedrooms 3
Total Baths 4
Full Baths 3
Acreage 0.05
Status Off Market
MLS # MDMC2198730
County MONTGOMERY
More Info
Category Residential-Interior Row/Townhouse
Status Off Market
Acreage 0.05
MLS # MDMC2198730
County MONTGOMERY
Welcome to this stunning traditional townhome that offers the space and feel of a single-family home, beautifully maintained by its meticulous owner. From the handsome brick exterior to the thoughtfully designed interior, every detail has been lovingly cared for.
Move-in ready with new carpet, gleaming hardwood floors, fresh custom paint, and so much more, this home combines comfort and elegance at every turn. A sun-filled bay window brightens the front living room, flowing seamlessly into the formal dining room—perfect for elegant entertaining.
The expansive floor plan continues into the chef’s kitchen with center island, featuring a gas cooktop, microwave, double wall ovens, and a cozy breakfast area. The adjoining family room, with its inviting gas fireplace, opens to the deck—an ideal spot for summer gatherings. Outside, enjoy a private rear courtyard with hardscaping and the convenience of a large two-car garage.
Upstairs, retreat to the spacious primary suite with two walk-in closets and a private bath, along with two additional bedrooms. In total, this home offers 3 bedrooms, 3.5 baths, and two versatile dens—perfect for home offices, guest rooms, or hobbies. The finished lower level provides incredible flexibility with a large recreation room, two dens, full bath, ample storage, and a second gas fireplace.
Beyond the home, take advantage of all the Lakeland/Kentlands lifestyle amenities—including outdoor pool, sports courts, walking paths, playgrounds, and more. Just a half-mile to Downtown Kentlands, you’ll find Whole Foods, Starbucks, Cinepolis, and endless dining and shopping options right at your fingertips.
This remarkable home blends comfort, elegance, and community living in one of the area’s most sought-after neighborhoods. Don’t miss this opportunity to make it yours!
Location not available
Exterior Features
- Style Traditional
- Construction Single Family
- Siding Brick Front
- Exterior Sidewalks
- Roof Asphalt
- Garage Yes
- Garage Description 2
- Water Public
- Sewer Public Sewer
- Lot Description Landscaping, Level, Rear Yard
Interior Features
- Appliances Built-In Microwave, Cooktop, Dishwasher, Disposal, Dryer, Icemaker, Microwave, Oven - Wall, Oven/Range - Gas, Refrigerator, Washer
- Heating Central
- Cooling Ceiling Fan(s), Central A/C
- Basement Fully Finished
- Fireplaces 2
- Year Built 2001
Neighborhood & Schools
- Subdivision LAKELANDS
- Elementary School RACHEL CARSON
- Middle School LAKELANDS PARK
- High School QUINCE ORCHARD
Financial Information
- Zoning MXD
Listing Information
Properties displayed may be listed or sold by various participants in the MLS.


 All information is deemed reliable but not guaranteed accurate. Such Information being provided is for consumers' personal, non-commercial use and may not be used for any purpose other than to identify prospective properties consumers may be interested in purchasing.
All information is deemed reliable but not guaranteed accurate. Such Information being provided is for consumers' personal, non-commercial use and may not be used for any purpose other than to identify prospective properties consumers may be interested in purchasing.