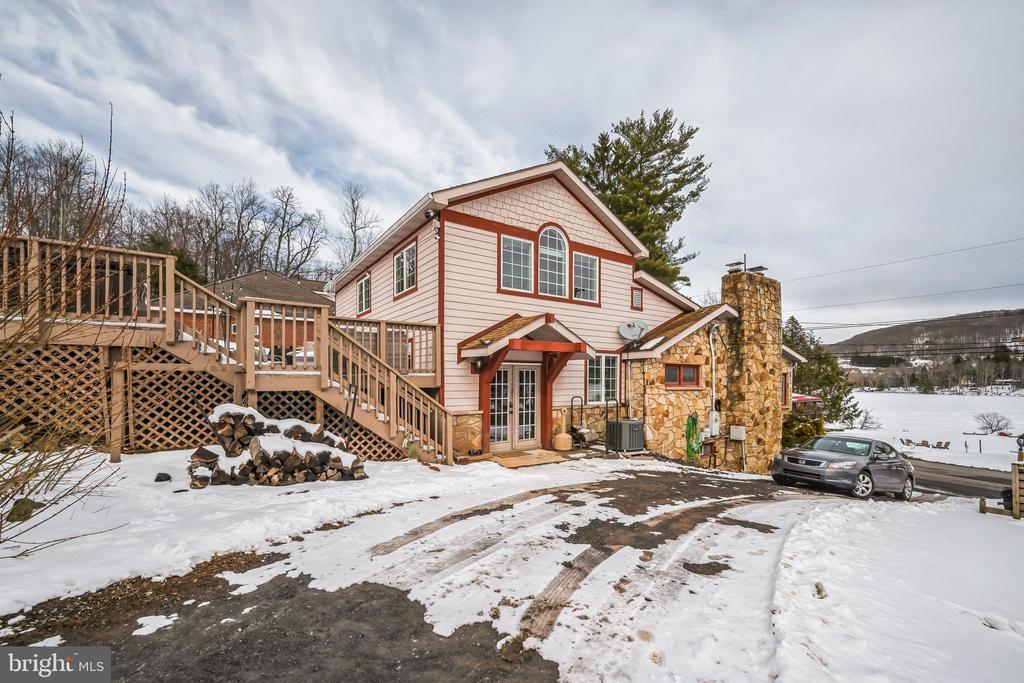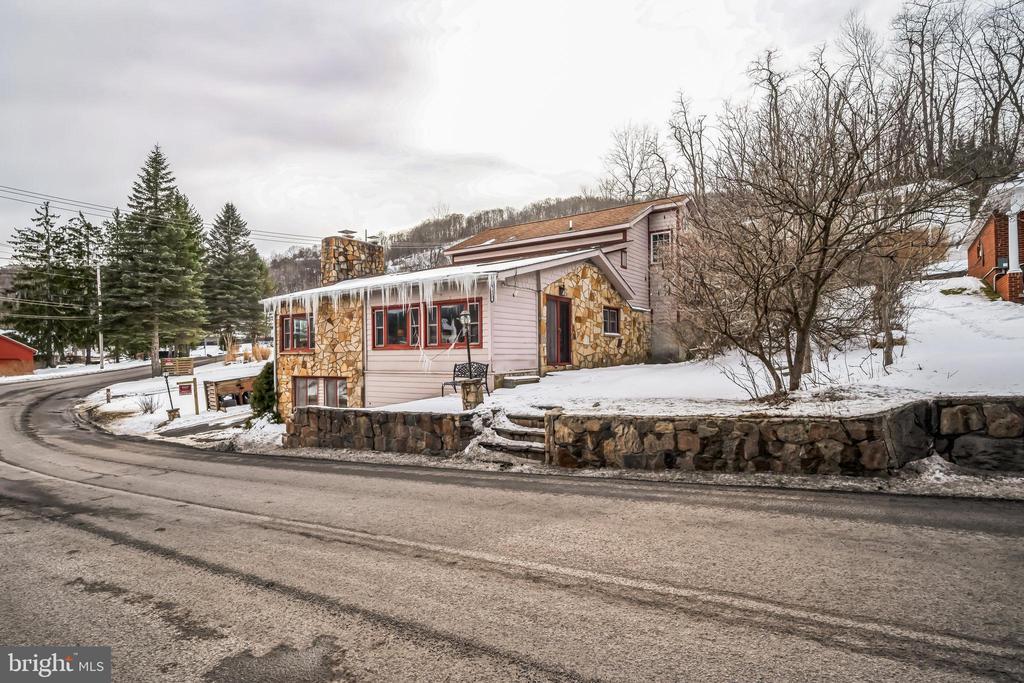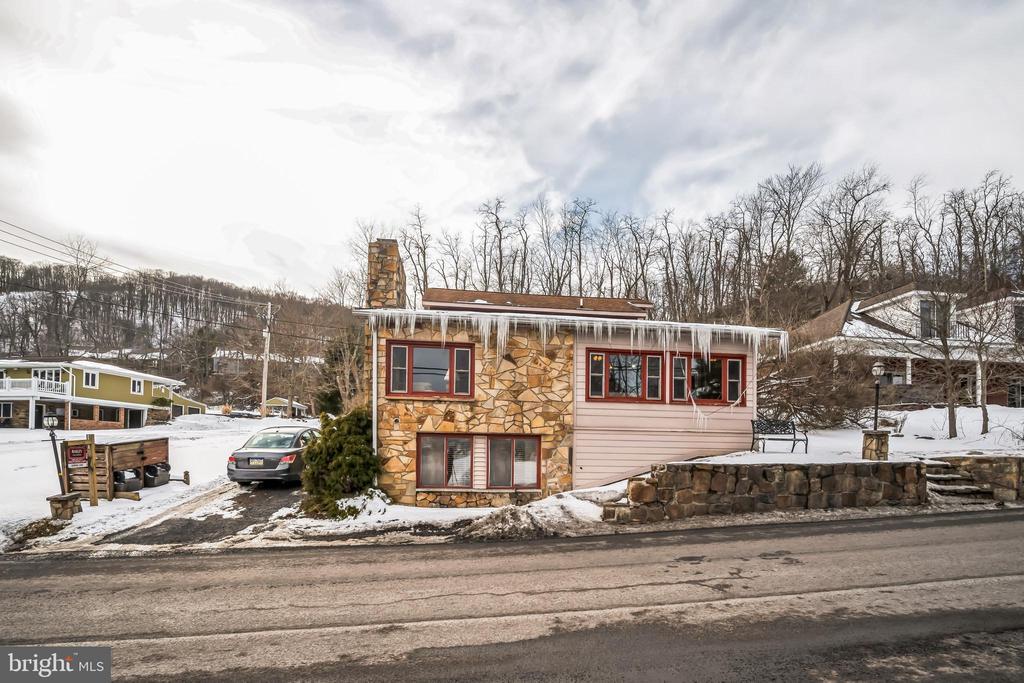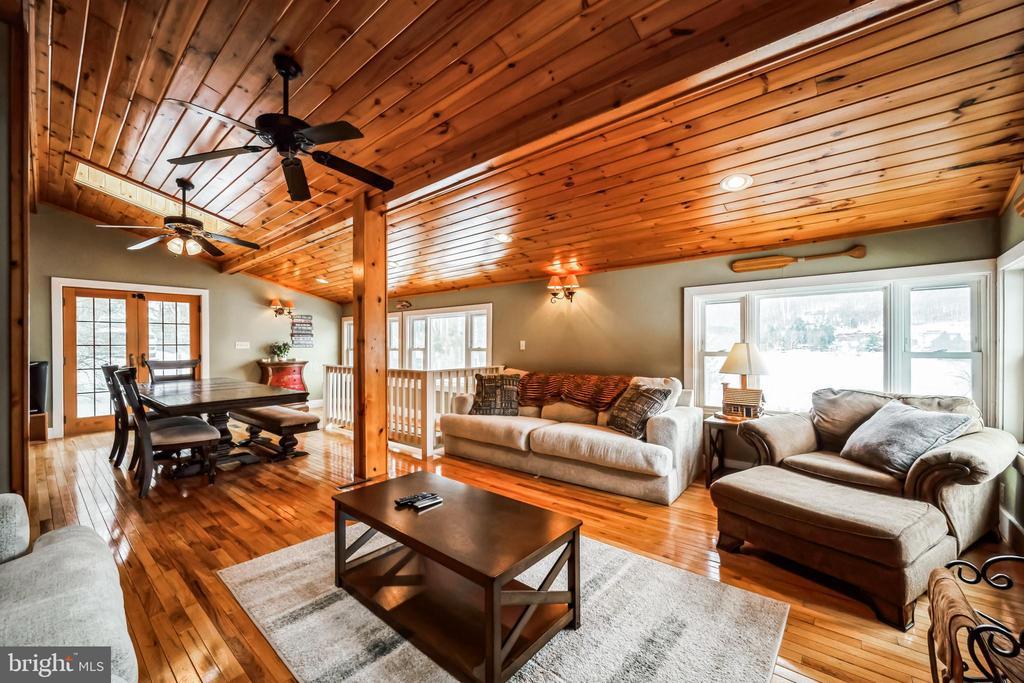Loading
Price Changed
892 marsh hill road
MC HENRY, MD 21541
$590,000
4 BEDS
2,784 SQFT0.2 AC LOTResidential-Detached
Price Changed




Bedrooms 4
Full Baths 4
Square Feet 2784
Acreage 0.21
Status Active
MLS # MDGA2008860
County GARRETT
More Info
Category Residential-Detached
Status Active
Square Feet 2784
Acreage 0.21
MLS # MDGA2008860
County GARRETT
This gorgeous property is perfectly situated on Slope 5 of Wisp Resort, offering breathtaking views of Marsh Run Cove. Recently upgraded with a brand-new hot tub, the home combines premium amenities with a tranquil setting for the ultimate retreat experience. As you step inside, the main level welcomes you with stunning hardwood flooring throughout, creating a warm and inviting atmosphere. The slanted ceilings are accented by rich hardwood paneling, adding a cozy touch to the space.
The living room features a striking stone fireplace, perfect for gathering around on chilly evenings. A skylight above brings in plenty of natural light, creating a bright and airy ambiance. The open-concept design flows seamlessly from the living area into the kitchen, where you'll find beautiful butcher block countertops paired with sleek stainless steel appliances—ideal for those who enjoy cooking and entertaining.
The back deck is designed for relaxation, complete with a fire pit and the brand-new hot tub, offering a perfect space to unwind while enjoying the peaceful surroundings.
The home offers a flexible layout, with plenty of private areas to retreat to. Upstairs, there are two spacious bedrooms and two full bathrooms, providing plenty of space for family or guests. On the main level, you’ll find an additional bedroom with a full bath, ideal for guests or a quiet retreat. The basement features one more bedroom and full bathroom, adding even more living space for your convenience.
This home combines the perfect mix of luxury, comfort, and natural beauty, making it an ideal year-round getaway at Wisp Resort.
Location not available
Exterior Features
- Style Contemporary
- Construction Single Family
- Siding Stone
- Roof Shingle
- Garage No
- Water Public
- Sewer Public Sewer
Interior Features
- Heating 90% Forced Air, Wood Burn Stove
- Cooling Ceiling Fan(s), Central A/C
- Basement Connecting Stairway, Full
- Fireplaces 1
- Living Area 2,784 SQFT
- Year Built 1950
Neighborhood & Schools
- Subdivision DEEP CREEK
Financial Information
- Zoning R
Additional Services
Internet Service Providers
Listing Information
Listing Provided Courtesy of VYBE Realty - (410) 220-4648
© Bright MLS. All rights reserved. Listings provided by Bright MLS from various brokers who participate in IDX (Internet Data Exchange). Information deemed reliable but not guaranteed.
Listing data is current as of 08/02/2025.


 All information is deemed reliable but not guaranteed accurate. Such Information being provided is for consumers' personal, non-commercial use and may not be used for any purpose other than to identify prospective properties consumers may be interested in purchasing.
All information is deemed reliable but not guaranteed accurate. Such Information being provided is for consumers' personal, non-commercial use and may not be used for any purpose other than to identify prospective properties consumers may be interested in purchasing.