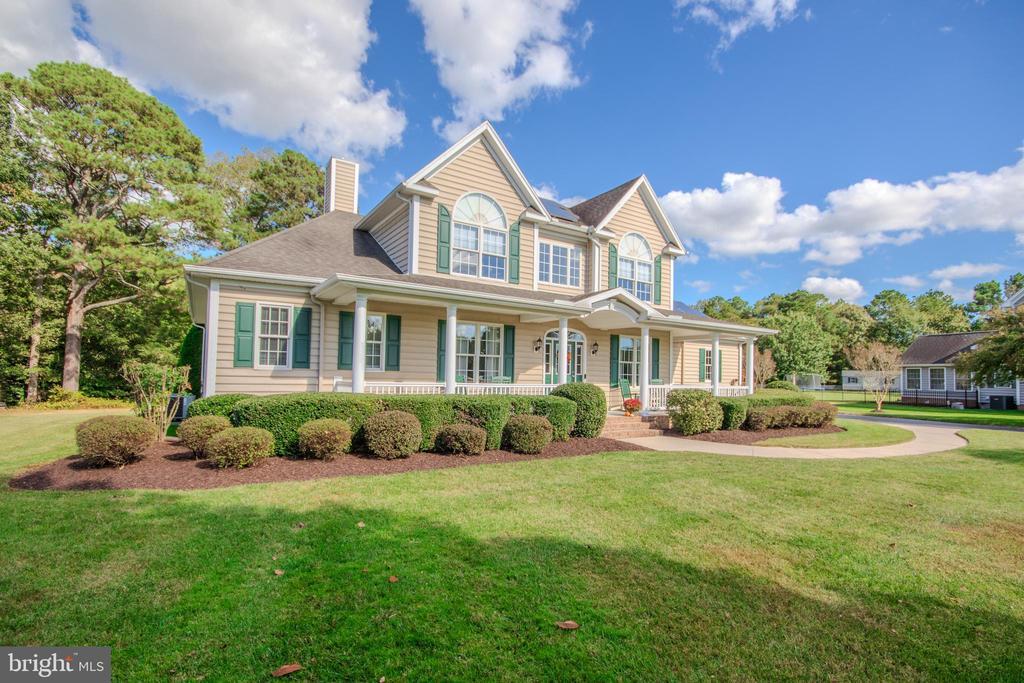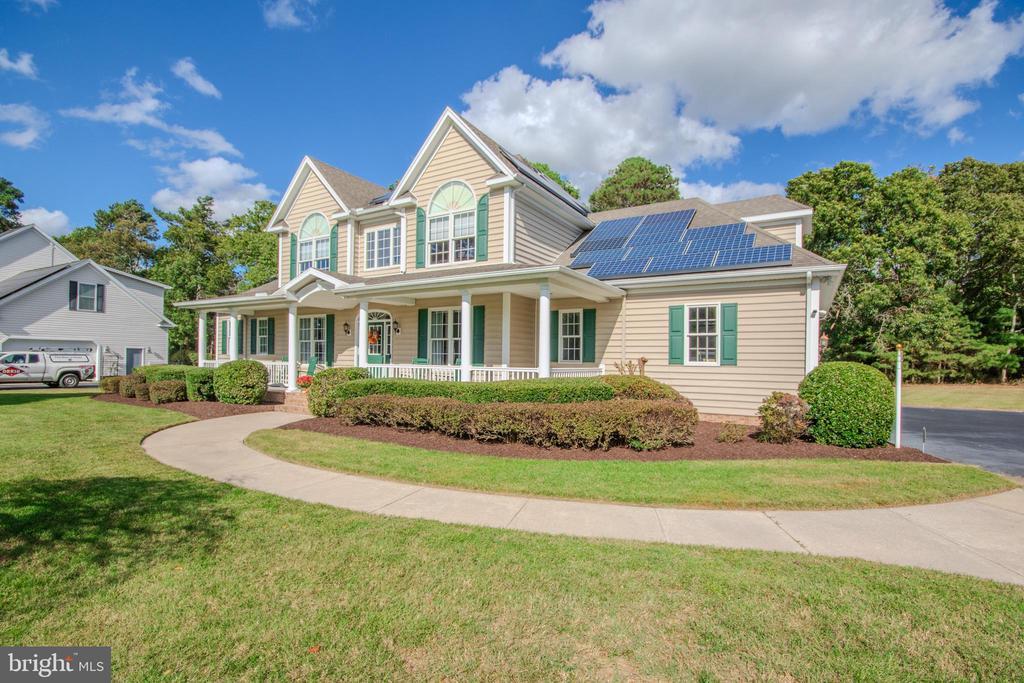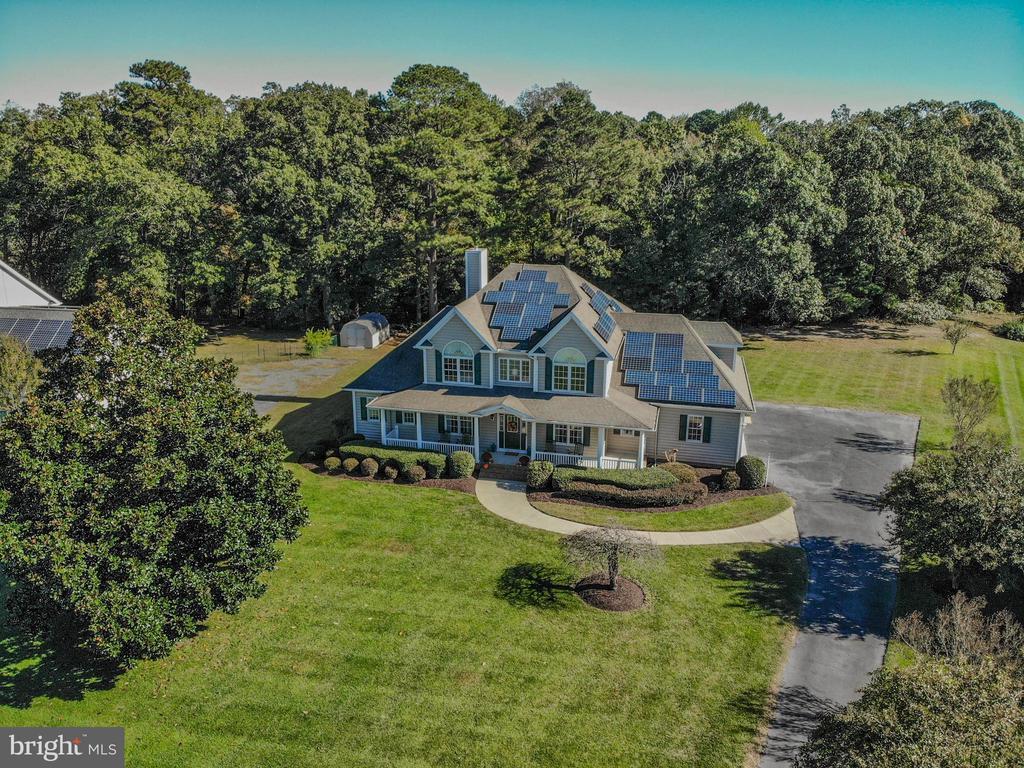Lake Homes Realty
1-866-525-34664835 goose creek drive
SALISBURY, MD 21804
$629,900
4 BEDS 4 BATHS
3,700 SQFT1.45 AC LOTResidential-Detached




Bedrooms 4
Total Baths 4
Full Baths 3
Square Feet 3700
Acreage 1.45
Status Active
MLS # MDWC2020070
County WICOMICO
More Info
Category Residential-Detached
Status Active
Square Feet 3700
Acreage 1.45
MLS # MDWC2020070
County WICOMICO
No need to worry about the electric company raising rates!! The solar panels have a locked in lease amount for approximately 10 more years!!!
Fabulously updated and move-in ready! All updates and improvements have been completed within the past year, and some just done within the past month!! Brand-new kitchen with new cabinets, quartz countertops & backsplash, refrigerator, dishwasher, double wall ovens, gas cooktop, and waterproof LVP flooring. In the laundry room there are new cabinets, countertops, new washer and dryer and waterproof LVP flooring, all carpeted rooms have new carpet, and fresh paint throughout the house! The master bath has new vanities, the old tub was removed and new flooring was installed, and new fixtures, the Jack and Jill bath has a new shower, toilet and faucets, and last but not least; the full guest bath and half bath have new faucets and commodes! There isn't a room that hasn't been improved!
The upstairs A/C system has been reworked for improved efficiency, and the septic pump replaced — all while enjoying Fruitland city water and leased solar panels that help lower electric costs.
This spacious home features 4 bedrooms and 3½ baths, including a desirable first-floor primary suite. The inviting two-story family room with a fireplace opens to a screened porch overlooking the beautiful lot, perfect for relaxing or entertaining. the forest conservation area in the back of the yard offers added privacy and won't affect your use of the yard- plus, you'll often enjoy visits from deer, foxes, and a variety of birds. A roomy, attached, two-car garage adds convenience and functionality; and even IT has been updated with a new insulated garage door, and new opener and rails!
Located in a sought-after east side subdivision, you’ll love the proximity to Tidal Health Hospital, Salisbury University, the University of Maryland Eastern Shore, retail, restaurants, and Ocean City beaches.
A truly impressive home offering comfort, efficiency, and thoughtful design — all refreshed within the past year!
Full list of improvements and updates are in the document section of the MLS as well as a copy of the Forest Conservation Easement and the Goose Creek Subdivision Covenants and Restrictions.
Location not available
Exterior Features
- Style Colonial
- Construction Single Family
- Siding Stick Built, Vinyl Siding, Block
- Exterior Lawn Sprinkler
- Roof Architectural Shingle
- Garage Yes
- Garage Description 2
- Water Public
- Sewer Private Septic Tank
- Lot Description Backs to Trees, Cul-de-sac, Landscaping, No Thru Street, Rear Yard, SideYard(s), Stream/Creek
Interior Features
- Appliances Cooktop, Dishwasher, Dryer - Electric, Energy Efficient Appliances, Microwave, Oven - Double, Refrigerator, Stainless Steel Appliances, Washer, Water Heater - High-Efficiency
- Heating Heat Pump - Gas BackUp, Heat Pump - Electric BackUp
- Cooling Central A/C
- Fireplaces 1
- Living Area 3,700 SQFT
- Year Built 2004
Neighborhood & Schools
- Subdivision GOOSE CREEK
- Middle School BENNETT
- High School PARKSIDE
Financial Information
- Zoning R15
Additional Services
Internet Service Providers
Listing Information
Listing Provided Courtesy of ERA Martin Associates - (410) 749-1818
© Bright MLS. All rights reserved. Listings provided by Bright MLS from various brokers who participate in IDX (Internet Data Exchange). Information deemed reliable but not guaranteed.
Listing data is current as of 01/31/2026.


 All information is deemed reliable but not guaranteed accurate. Such Information being provided is for consumers' personal, non-commercial use and may not be used for any purpose other than to identify prospective properties consumers may be interested in purchasing.
All information is deemed reliable but not guaranteed accurate. Such Information being provided is for consumers' personal, non-commercial use and may not be used for any purpose other than to identify prospective properties consumers may be interested in purchasing.