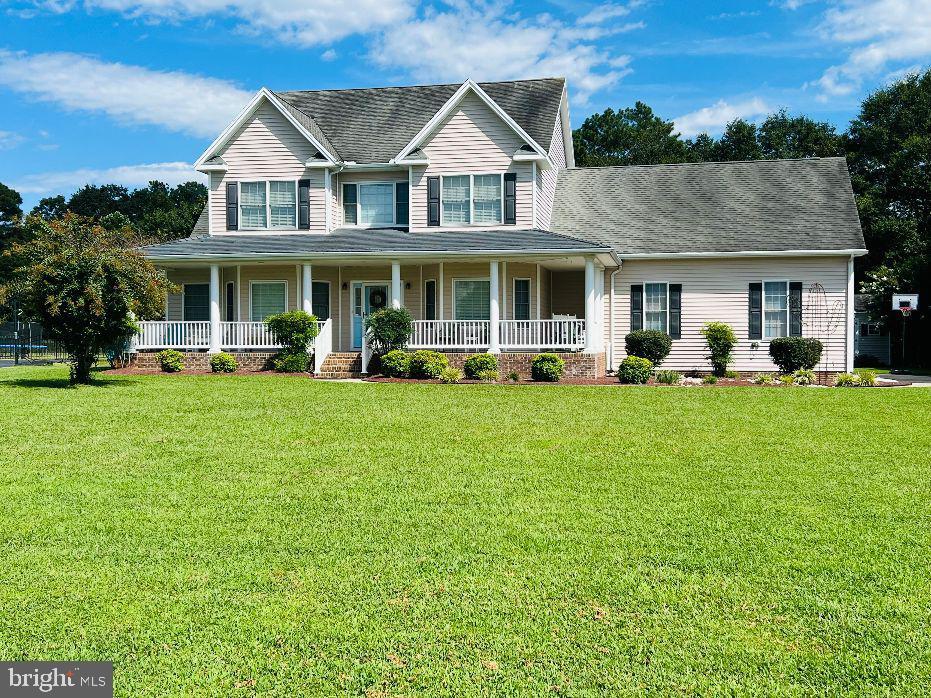4819 goose creek drive
SALISBURY, MD 21804
4 BEDS 2-Full 1-Half BATHS
0.74 AC LOTResidential-Detached

Bedrooms 4
Total Baths 3
Full Baths 2
Acreage 0.74
Status Off Market
MLS # MDWC2019548
County WICOMICO
More Info
Category Residential-Detached
Status Off Market
Acreage 0.74
MLS # MDWC2019548
County WICOMICO
METICULOUSLY MAINTAINED GEM IN GOOSE CREEK! This 3,629 square feet 4 Bedroom and 2.5 Bathroom Traditional Home is nestled on an oversized lot in the highly sought after Goose Creek neighborhood. The first floor offers a large 2 story Living Room with a gas fireplace, built-ins and a ceiling fan. Also on the first floor are a formal Dining Room, a large Kitchen with Stainless Steel appliances with a large Pantry, Quartz countertops and Tile Backsplash. Adjacent to the Kitchen is a large Breakfast Area. The massive Master Bedroom has a large Walk-In Closet and the Master Bathroom that has a Jacuzzi, Step-In Shower, Double Vanity and a Walk-In Closet. All of these areas have Hardwood Floors. The Family Room opens through French Doors and has Luxury LVP floors and a Mini-Split system. The Laundry Room and 1/2 Bathroom are located between and Kitchen and the Garage. The second floor offers a Loft, 3 large Bedrooms, a Bathroom with a Shower/Tub combination, and a 31'x12' Game Room! There is a walk-up floored attic that offers storage galore. The oversized garage has a lot of storage, a Rannai Tankless hot water heater and controls for a Rain Bird outdoor sprinkler system. UPDATES include the Quartz Countertops, Backsplash and a Stainless Steel Deep Garden sink with a Goose Neck faucet (2024). The 21'x12' Rear Deck was replaced and stained in 2024. The Rannai water heater was installed in 2018, the Carrier Heat Pumps were installed in 2019 and are serviced twice a year by REAL. It is noted that the entire 1st floor is heated by natural gas and the second floor is heated by a heat pump. The Mini-Split HVAC system was installed in 2022 and the Washer and Dryer were replaced in 2023. The Crawlspace was cleaned of all debris and new insulation and a vapor barrier were installed in 2022. The entire Driveway was resealed in 2025. An American Home Shield Plus warranty is offered that will include coverage of all Systems, Appliances and Additional Home Items. Goose Creek is located within 5 minutes of Salisbury University and 10 minutes to Tidal Health Hospital and the shops and restaurants of Downtown Salisbury. Goose Creek is 30 minutes from the 10.5 miles of Atlantic Ocean beaches in Ocean City or the state and federal oceanfront parks at Assateague. UPDATED HOME, LARGE LOT, CENTRALLY LOCATED! AMERICAN HOME SHIELD PROTECTED! PRICED TO SELL! Make an appointment today to view this MUST SEE PROPERTY!
Location not available
Exterior Features
- Style Traditional
- Construction Single Family
- Siding Vinyl Siding
- Roof Architectural Shingle
- Garage Yes
- Garage Description 2
- Water Public
- Sewer Private Septic Tank
- Lot Description Backs to Trees, Cleared
Interior Features
- Appliances Built-In Range, Dishwasher, Disposal, Dryer - Electric, Oven - Self Cleaning, Stainless Steel Appliances, Washer, Water Heater - Tankless
- Heating Heat Pump(s), Other
- Cooling Ceiling Fan(s), Central A/C, Ductless/Mini-Split, Heat Pump(s)
- Fireplaces 1
- Year Built 2003
Neighborhood & Schools
- Subdivision GOOSE CREEK
- Elementary School FRUITLAND
- Middle School BENNETT
- High School PARKSIDE
Financial Information
- Zoning R15
Listing Information
Properties displayed may be listed or sold by various participants in the MLS.


 All information is deemed reliable but not guaranteed accurate. Such Information being provided is for consumers' personal, non-commercial use and may not be used for any purpose other than to identify prospective properties consumers may be interested in purchasing.
All information is deemed reliable but not guaranteed accurate. Such Information being provided is for consumers' personal, non-commercial use and may not be used for any purpose other than to identify prospective properties consumers may be interested in purchasing.