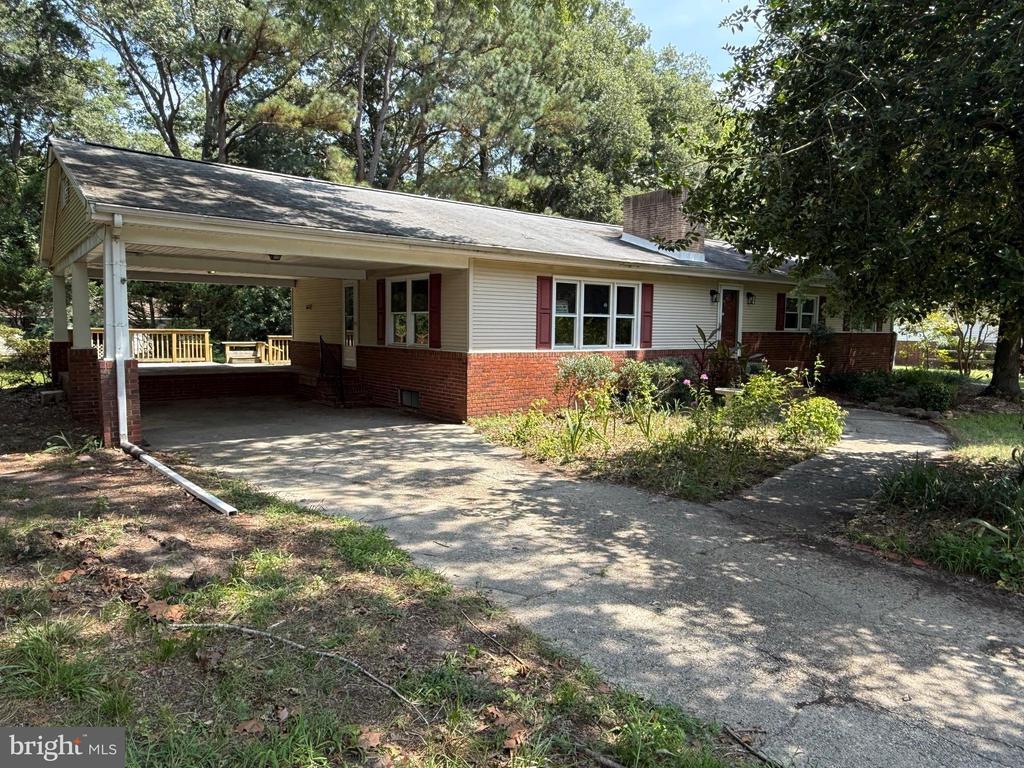209 morris drive
SALISBURY, MD 21804
4 BEDS 2-Full 1-Half BATHS
0.36 AC LOTResidential-Detached

Bedrooms 4
Total Baths 3
Full Baths 2
Acreage 0.36
Status Off Market
MLS # MDWC2019132
County WICOMICO
More Info
Category Residential-Detached
Status Off Market
Acreage 0.36
MLS # MDWC2019132
County WICOMICO
The possibilities are endless with this one! One story living with a partially finished basement for additional space. Most of the main systems have been replaced (estimated dates) as follows: Kitchen cabinets, stainless appliances, pantry, & new well 2019; Seller was told windows were replaced in 2017; new septic & drain field 2018, new recessed lighting in Kitchen/dining room and living room 2021; new well pump and new air conditioning in 2024. The brick fireplace is propane in the basement and wood on the main floor. There are 3 bedrooms, living room, office and 1.5 bathrooms on the main floor and 1 bedroom with a generously sized walk in closet, 1 full bath, a den, and an additional office in the basement. The main floor is all hardwood except in areas with water and the basement is all concrete with sheet vinyl over it. There is a carport, porch area with flagstone floor and a 2 level deck. Come tweak this home to fit your style!
Location not available
Exterior Features
- Style Ranch/Rambler
- Construction Single Family
- Siding Brick Front, Dryvit, Frame, Stick Built, Vinyl Siding, CPVC/PVC
- Exterior Gutter System
- Roof Asphalt
- Garage No
- Water Well
- Sewer On Site Septic, Private Septic Tank, Septic Pump
- Lot Description Backs to Trees
Interior Features
- Appliances Dishwasher, Microwave, Built-In Range, Dryer - Front Loading, Stainless Steel Appliances, Water Conditioner - Owned, WaterHeater
- Heating Baseboard - Hot Water
- Cooling Central A/C
- Basement Heated, Interior Access, Partially Finished, SumpPump
- Fireplaces 2
- Year Built 1958
Neighborhood & Schools
- Subdivision MAGNOLIA TERRACE
- Middle School BENNETT
- High School PARKSIDE
Financial Information
- Zoning R20
Listing Information
Properties displayed may be listed or sold by various participants in the MLS.


 All information is deemed reliable but not guaranteed accurate. Such Information being provided is for consumers' personal, non-commercial use and may not be used for any purpose other than to identify prospective properties consumers may be interested in purchasing.
All information is deemed reliable but not guaranteed accurate. Such Information being provided is for consumers' personal, non-commercial use and may not be used for any purpose other than to identify prospective properties consumers may be interested in purchasing.