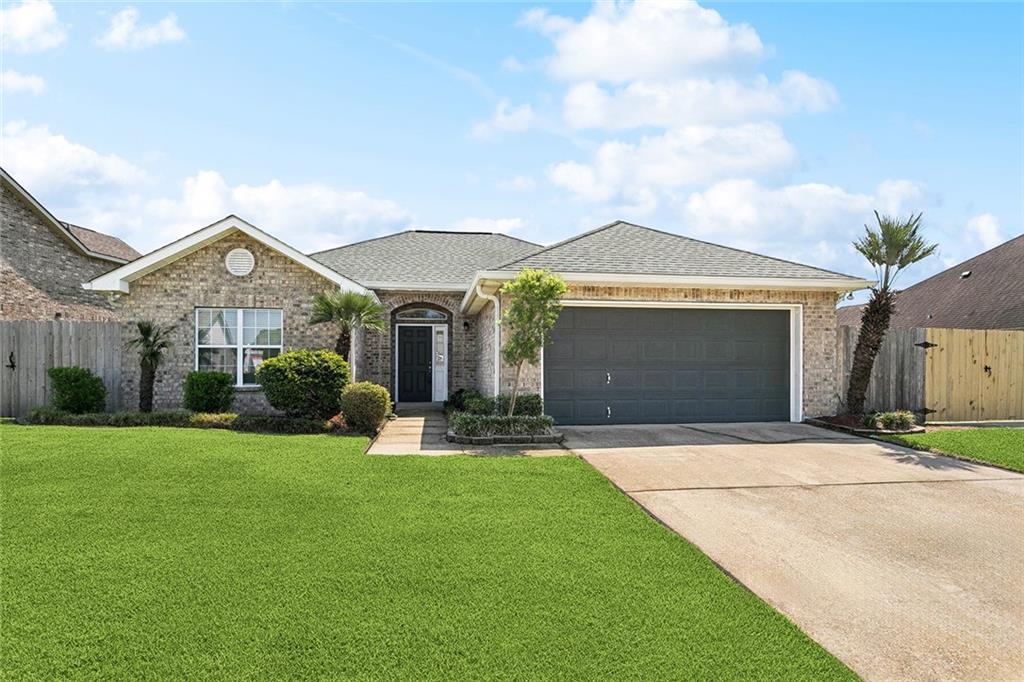421 steeple chase road
Covington, LA 70435
3 BEDS 2-Full BATHS
Residential - Detached

Bedrooms 3
Total Baths 2
Full Baths 2
Status Off Market
MLS # 2496522
County St Tammany
More Info
Category Residential - Detached
Status Off Market
MLS # 2496522
County St Tammany
Wonderful mint condition home available in Penn Mill Lakes Subdivision in Covington! This home makes aging-in-place a breeze due to its no steps/low angled ramps, hardwood hickory and ceramic tile flooring throughout (NO CARPET!), primary restroom with ADA shower/other features, and whole-home generator, PLUS rear yard access! This home has a large covered concrete patio that overlooks one of the subdivision ponds/lakes, which makes for a peaceful retreat when having morning coffee or when entertaining family or friends. OWNER FINANCING AVAILABLE ***Newer roof, no flood insurance required by most lenders. **New A/C-Heater installed 9/15/25. Will likely qualify for FHA Loan. Schedule your viewing today!
Location not available
Exterior Features
- Style Traditional
- Construction Single Family
- Siding BrickVeneer, VinylSiding
- Roof Shingle
- Garage Yes
- Garage Description Garage, TwoSpaces, GarageDoorOpener
- Water Public
- Sewer PublicSewer
- Lot Description OutsideCityLimits, RectangularLot
Interior Features
- Appliances Dishwasher, Microwave, Oven, Range
- Heating Central
- Cooling CentralAir, OneUnit
- Fireplaces No
- Fireplaces Description None
- Year Built 2007
Neighborhood & Schools
- Subdivision Penn Mill Lakes
- Elementary School STPSB.ORG
- Middle School STPSB.ORG
- High School STPSB.ORG
Financial Information
- Parcel ID 2C
Listing Information
Properties displayed may be listed or sold by various participants in the MLS.


 All information is deemed reliable but not guaranteed accurate. Such Information being provided is for consumers' personal, non-commercial use and may not be used for any purpose other than to identify prospective properties consumers may be interested in purchasing.
All information is deemed reliable but not guaranteed accurate. Such Information being provided is for consumers' personal, non-commercial use and may not be used for any purpose other than to identify prospective properties consumers may be interested in purchasing.