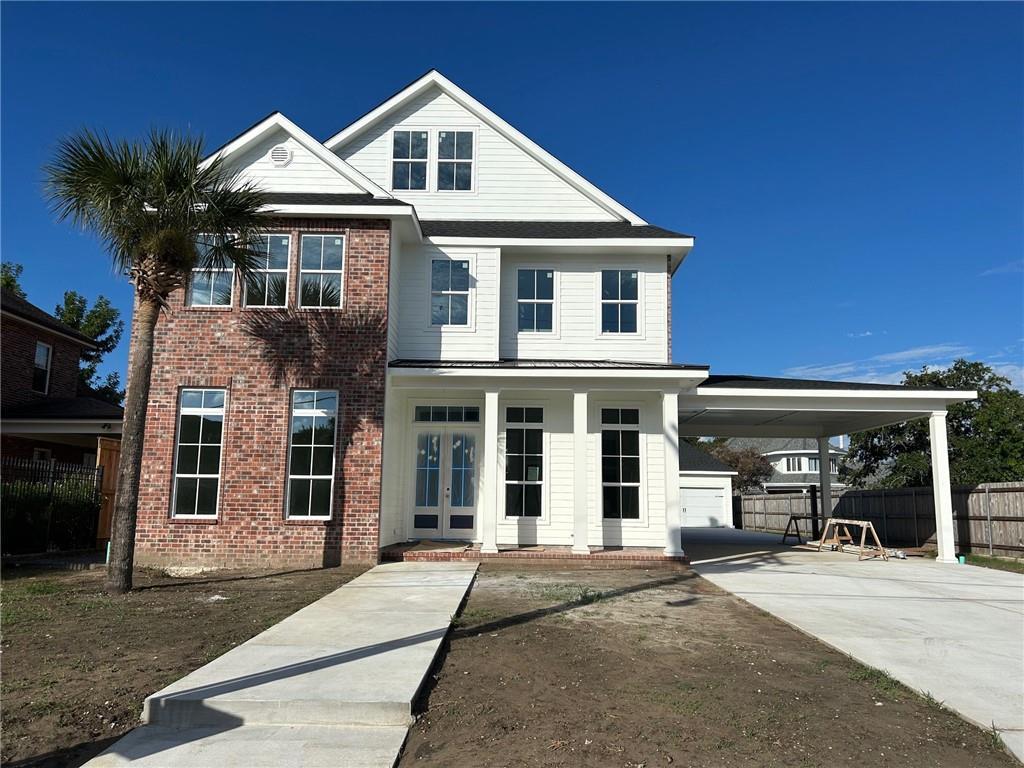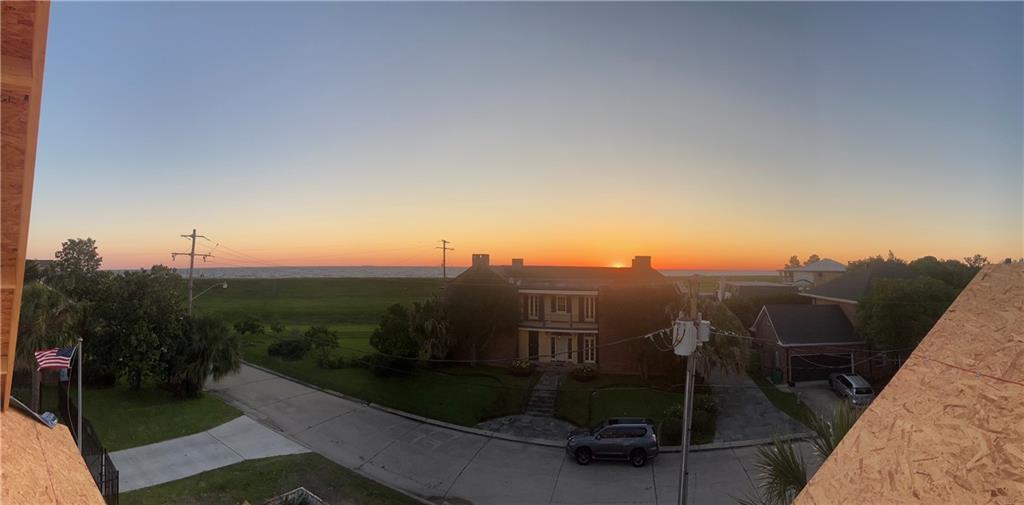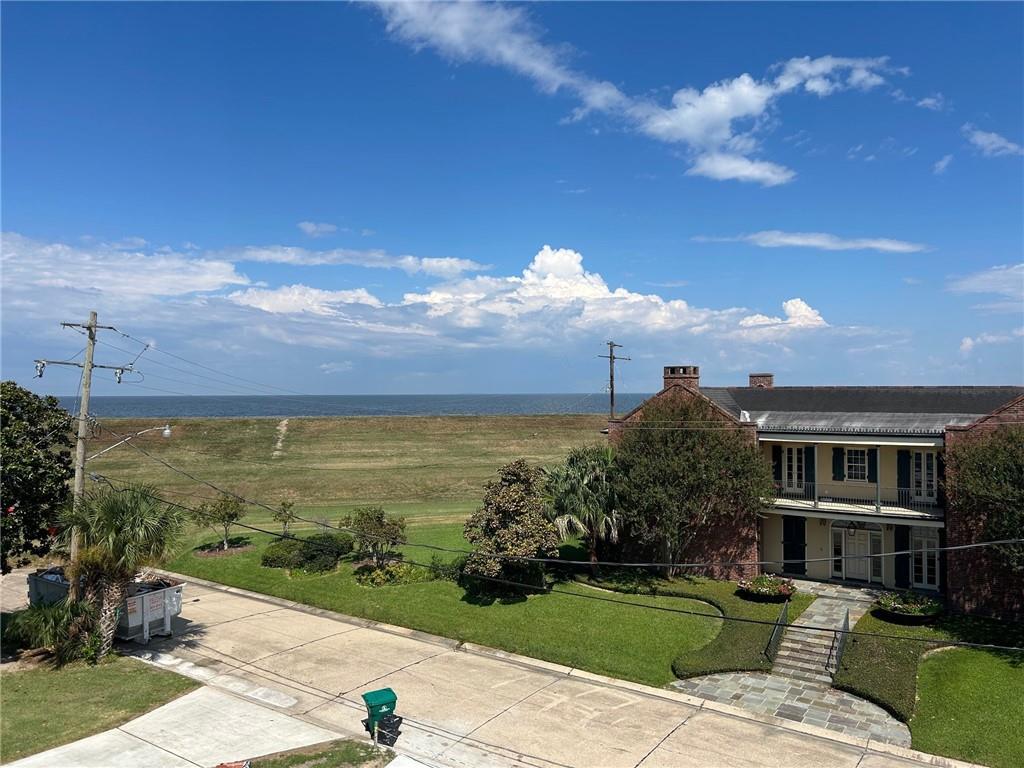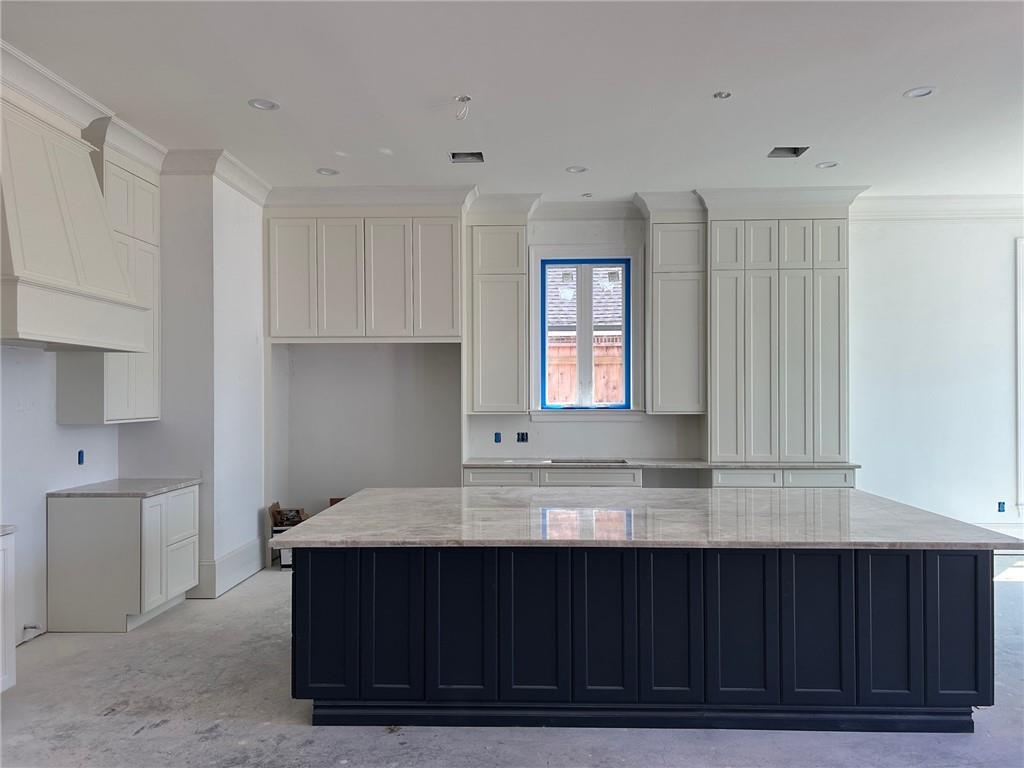Lake Homes Realty
1-866-525-34665350 purdue drive
Metairie, LA 70003
$1,699,900
6 BEDS 4 BATHS
4,308 SQFTResidential - Detached




Bedrooms 6
Total Baths 4
Full Baths 3
Square Feet 4308
Status Active
MLS # 2523262
County Jefferson
More Info
Category Residential - Detached
Status Active
Square Feet 4308
MLS # 2523262
County Jefferson
Located on a secluded street, this remarkable New Construction is just steps from Lake Pontchartrain with Lake and Levee Views!! Enjoy the large backyard with 2 patios for entertaining, rear yard access with double driveway, detached garage, and automatic iron security gates. As you enter through the impressive double 8 ft mahogony wood entry doors, you'll be struck by the designer lighting throughout, 11' ceilings with custom crown molding, and an abundance of natural light. Enjoy the Dream Gourmet Kitchen featuring Side by Side 30" refrigerator and 30" freezer, 48" eight burner stove, under-counter microwave, Quartzite countertops and an enormous 10x5 island overlooking the large den with exquisite gas fireplace!! In the first floor primary bathroom you can relax in the beautiful stand alone vessel tub or separate shower, double sinks, and marble flooring! First floor also features a second bedroom/office for convenience. 2nd Floor amenities include 2 full bathrooms, 4 bedrooms, plus a separate game room for entertainment, and the third floor media room has remarkable views of the lake!! Don't miss this one of kind GEM!! Call today for more information or to schedule an appointment. Anticipated completion date of 11/1/2025
Location not available
Exterior Features
- Style Traditional
- Construction Single Family
- Siding Brick, HardiplankType
- Exterior Fence, Porch
- Roof Asphalt,Shingle
- Garage Yes
- Garage Description Carport, Garage, ThreeOrMoreSpaces, Boat, GarageDoorOpener, RvAccessParking
- Water Public
- Sewer PublicSewer
- Lot Description CityLot, OversizedLot
Interior Features
- Appliances Dishwasher, Microwave, Oven, Range, Refrigerator
- Heating Central
- Cooling CentralAir
- Fireplaces Yes
- Fireplaces Description Gas
- Living Area 4,308 SQFT
- Year Built 2025
Financial Information
- Parcel ID NK
Additional Services
Internet Service Providers
Listing Information
Listing Provided Courtesy of Realty Executives SELA
IDX provided courtesy of NOM MLS via Lake Homes Realty
Listing data is current as of 11/03/2025.


 All information is deemed reliable but not guaranteed accurate. Such Information being provided is for consumers' personal, non-commercial use and may not be used for any purpose other than to identify prospective properties consumers may be interested in purchasing.
All information is deemed reliable but not guaranteed accurate. Such Information being provided is for consumers' personal, non-commercial use and may not be used for any purpose other than to identify prospective properties consumers may be interested in purchasing.