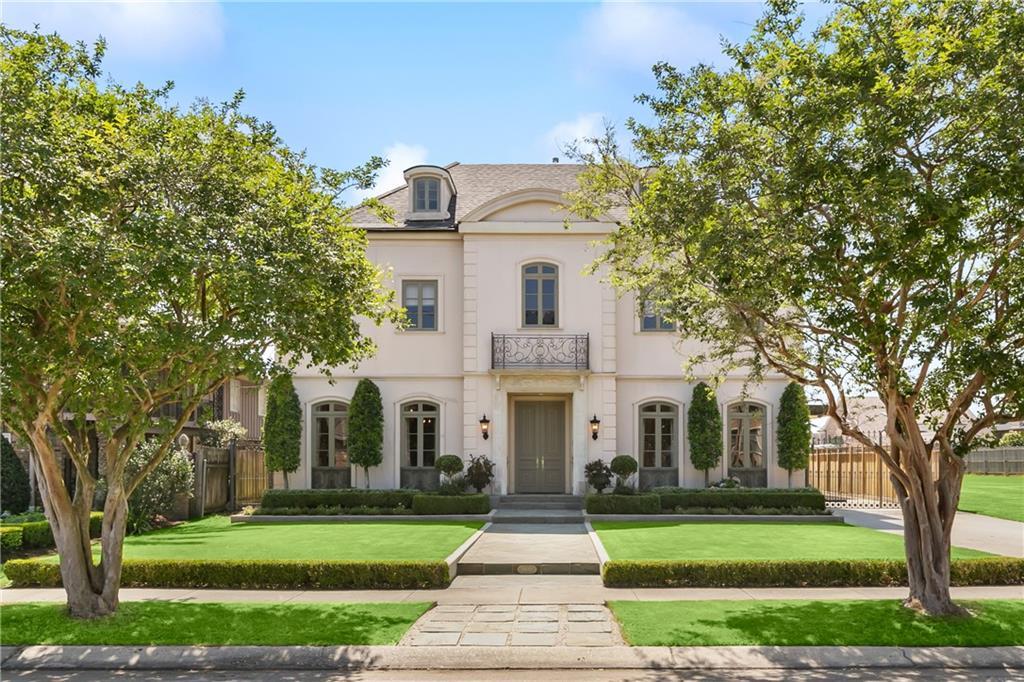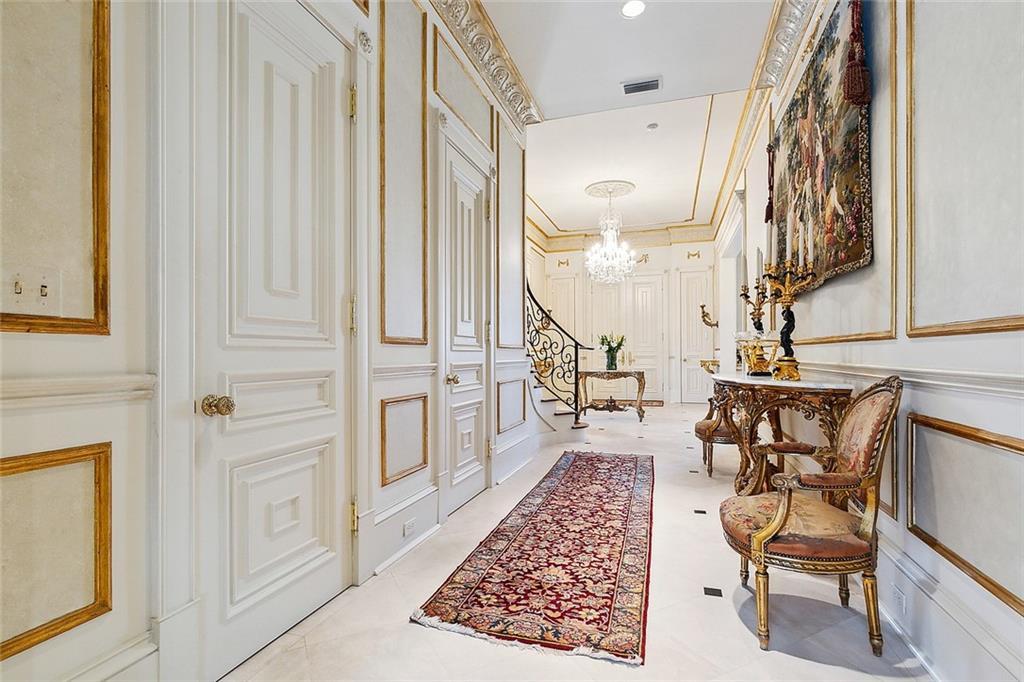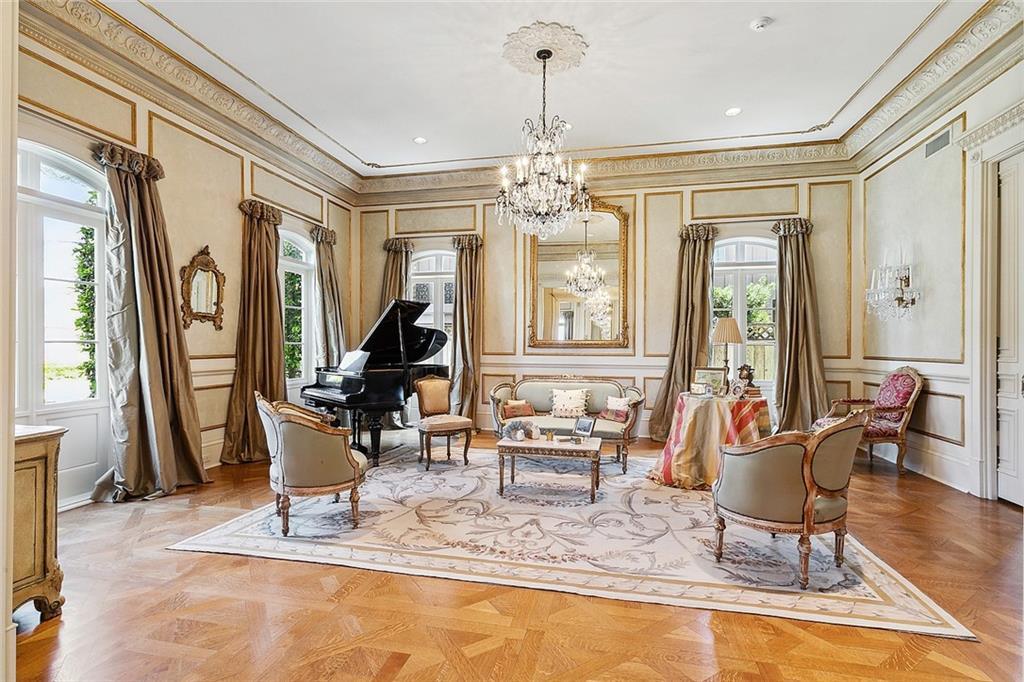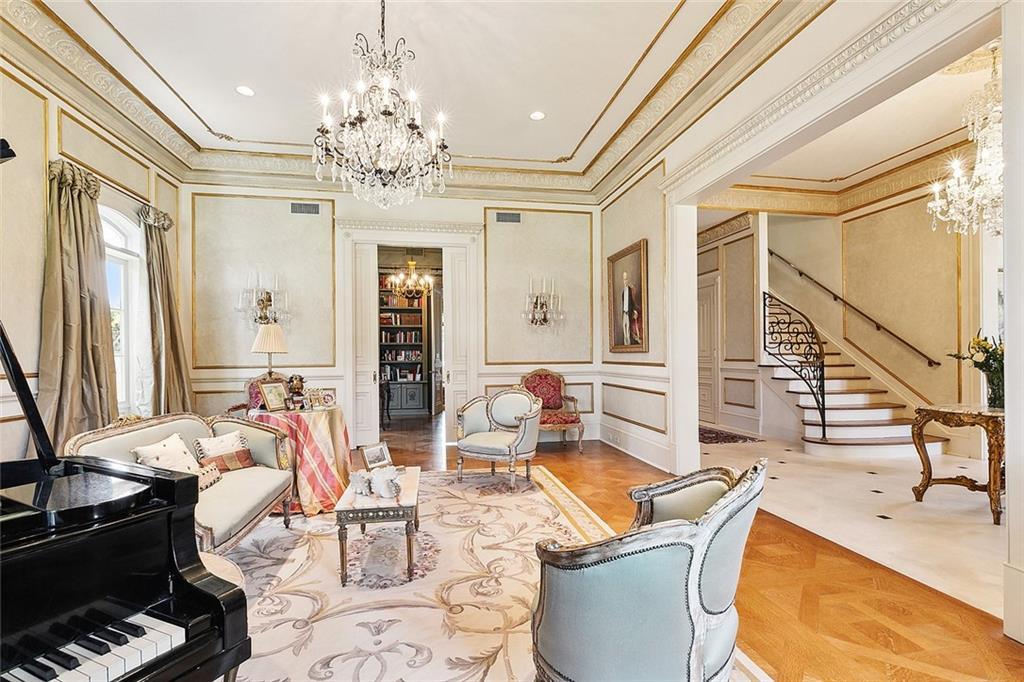Lake Homes Realty
1-866-525-34663832 edenborn avenue
Metairie, LA 70002
$1,675,000
5 BEDS 5 BATHS
6,656 SQFT0.33 AC LOTResidential - Detached




Bedrooms 5
Total Baths 5
Full Baths 4
Square Feet 6656
Acreage 0.3375
Status Active
MLS # 2518463
County Jefferson
More Info
Category Residential - Detached
Status Active
Square Feet 6656
Acreage 0.3375
MLS # 2518463
County Jefferson
Custom-built French-inspired home offering nearly 7,000 sq ft of living space on a deep oversized lot. This beautifully well-maintained home features 12’ ceilings downstairs and 10’ upstairs, with high-end finishes throughout including mahogany millwork, Kentucky hardwood flooring in a parquet pattern, custom faux finishes, and Schonbek crystal chandeliers with plaster medallions. Formal living and dining rooms include gold-leaf crown molding and a limestone gas fireplace. A private library is accessed through pocket doors and features built-in bookcase, sliding ladder, and gold-leaf ceiling. Open family room with tray ceiling, custom built-ins, and French doors leading to a covered flagstone patio and landscaped yard. The kitchen includes Dura Supreme cabinetry, Sub-Zero fridge, Thermador cooktop, JennAir double ovens, island with sink and ice maker, walk-in pantry with wine fridge, and a butler’s bar with wine cooler. The large primary suite has a gas fireplace, balcony overlooking back yard, custom California Closets, and a marble bath with double vanities, Jacuzzi tub, and steam shower. Additional bedrooms are spacious, with ensuite and shared marble baths. Large home office with built-ins can serve as a 5th bedroom. The third floor includes a full bath plus flexible living space for media, gym, guest suite, or playroom. Exterior features include a porte cochere, copper gutters, cast stone balustrades, gated driveway, Rainbird irrigation, custom wrought iron, and an accessory building with bath—ideal for a future pool house or guest suite. Elevated, pile-supported foundation. Three HVAC systems, surround sound, Nest thermostats, and 400-amp copper electrical service. Amazing custom build!!
Location not available
Exterior Features
- Style FrenchProvincial
- Construction Single Family
- Siding Stucco
- Exterior Balcony, Courtyard, Fence, SprinklerIrrigation, Patio, SoundSystem
- Roof Shingle
- Garage No
- Garage Description Covered, Detached, TwoSpaces
- Water Public
- Sewer PublicSewer
- Lot Description CityLot, OversizedLot, PondOnLot
Interior Features
- Appliances Dishwasher, Microwave, Oven, Range, Refrigerator, WineCooler
- Heating MultipleHeatingUnits
- Cooling CentralAir, ThreeOrMoreUnits
- Fireplaces Yes
- Fireplaces Description GasStarter, WoodBurning
- Living Area 6,656 SQFT
- Year Built 1996
Financial Information
- Parcel ID 0820043595
Additional Services
Internet Service Providers
Listing Information
Listing Provided Courtesy of McCarthy Group REALTORS
IDX provided courtesy of NOM MLS via Lake Homes Realty
Listing data is current as of 01/27/2026.


 All information is deemed reliable but not guaranteed accurate. Such Information being provided is for consumers' personal, non-commercial use and may not be used for any purpose other than to identify prospective properties consumers may be interested in purchasing.
All information is deemed reliable but not guaranteed accurate. Such Information being provided is for consumers' personal, non-commercial use and may not be used for any purpose other than to identify prospective properties consumers may be interested in purchasing.