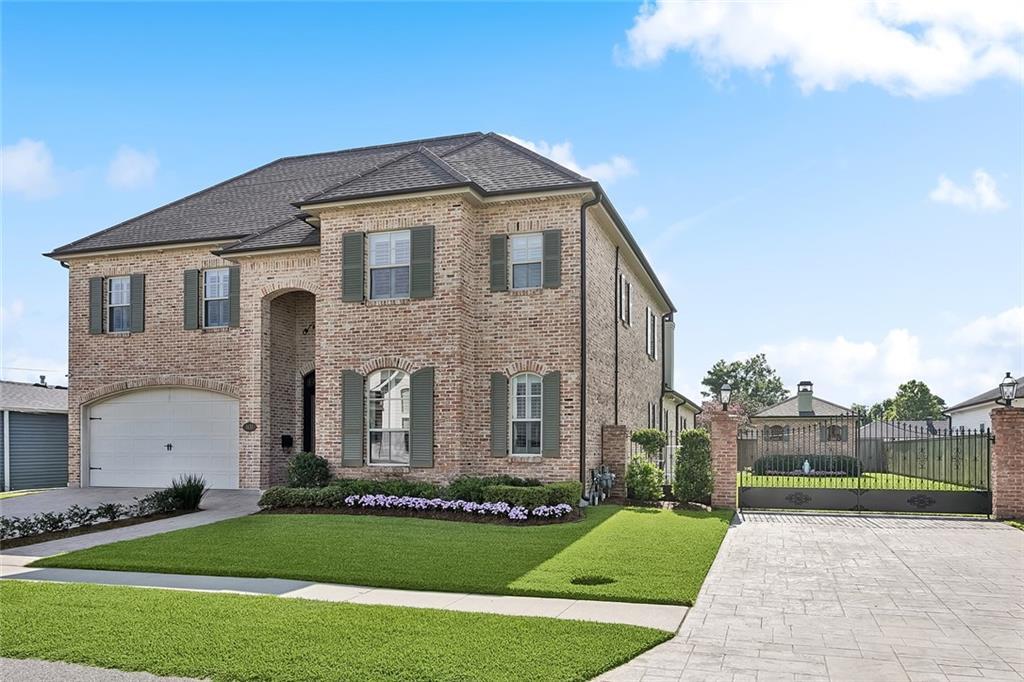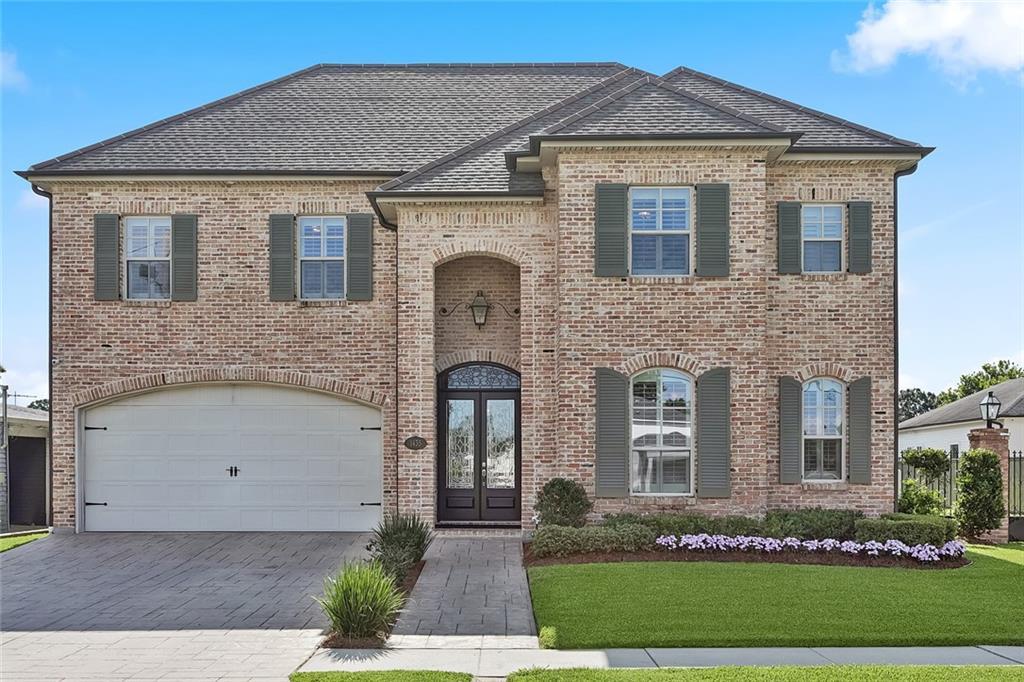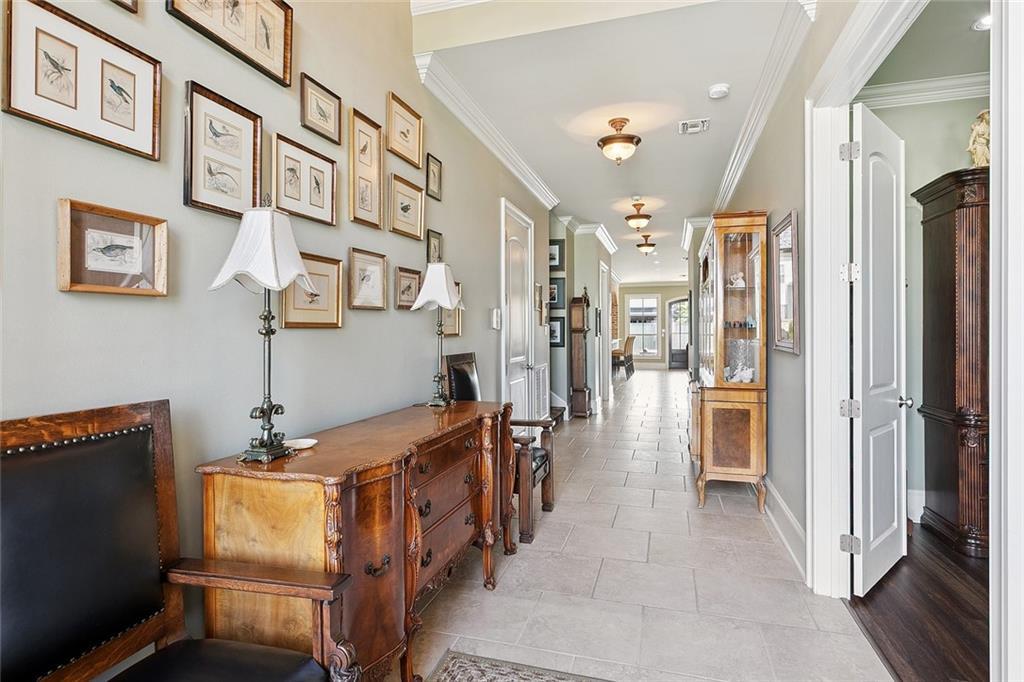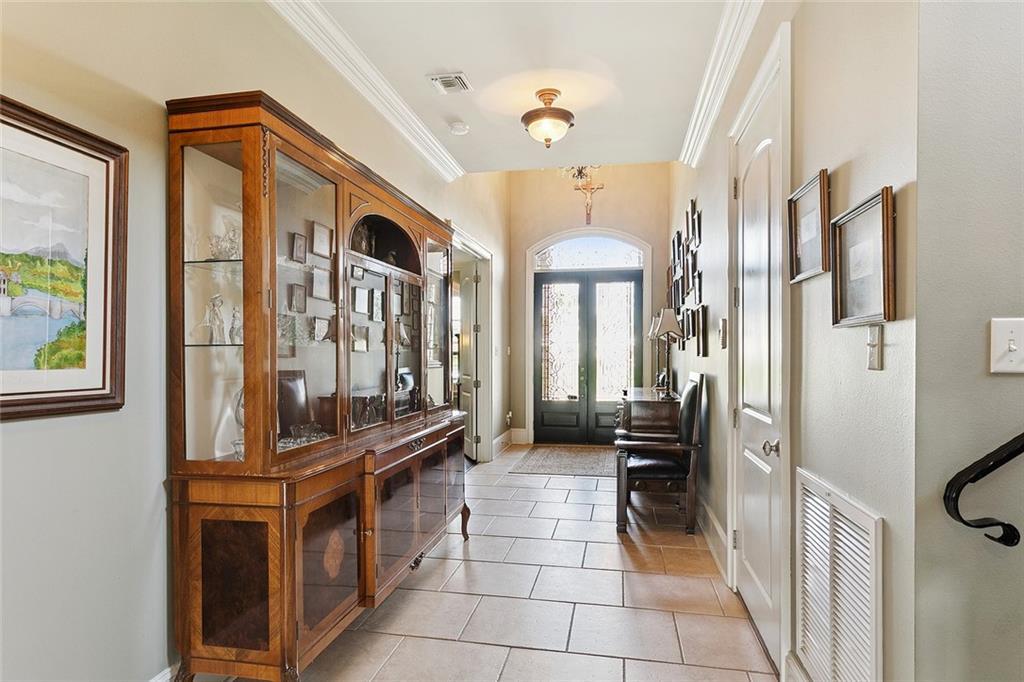Lake Homes Realty
1-866-525-34661435 cherokee avenue
Metairie, LA 70005
$1,700,000
5 BEDS 4 BATHS
4,376 SQFT0.3 AC LOTResidential - Detached




Bedrooms 5
Total Baths 4
Full Baths 4
Square Feet 4376
Acreage 0.3099
Status Active
MLS # 2511038
County Jefferson
More Info
Category Residential - Detached
Status Active
Square Feet 4376
Acreage 0.3099
MLS # 2511038
County Jefferson
Discover luxury living in Bucktown with this meticulous 5-bedroom, 4-bath residence, perfectly positioned within walking distance of the levee and scenic waterfront views. Built in 2006 on a rare 150x90 lot, this home seamlessly blends classic architectural detail with modern comfort.
The first-floor primary suite offers a private retreat with dual walk-in closets, a spa-style Jacuzzi tub, and a separate shower. A charming brick archway connects the chef’s kitchen to the living area, creating an inviting space that is great for both everyday living and entertaining.
Upstairs, you’ll find four spacious bedrooms and two additional full bathrooms, offering abundant flexibility for family or guests. Step outside to an expansive backyard oasis featuring a beautiful in-ground, saltwater pool, a fully equipped outdoor kitchen, and manicured landscaping designed for unforgettable gatherings. The outdoor kitchen includes a fireplace, BBQ pit, 2-burner stove, and a TV, great for entertaining year-round.
Additional amenities include a central vacuum system, whole-house generator, newer roof (May 2021) and a security system with outdoor cameras, providing convenience, comfort, and peace of mind. The two car, attached garage offers an additional 621 sq ft. of space.
A true Bucktown gem, this residence delivers exceptional indoor and outdoor living in one of Metairie’s most sought-after neighborhoods.
Location not available
Exterior Features
- Style Traditional
- Construction Single Family
- Siding Brick, VinylSiding
- Exterior OutdoorKitchen
- Roof Shingle
- Garage No
- Garage Description Attached, TwoSpaces
- Water Public
- Sewer PublicSewer
- Lot Description CityLot, OversizedLot
Interior Features
- Appliances Dishwasher, IceMaker, Oven, Range, Refrigerator
- Heating MultipleHeatingUnits
- Cooling CentralAir, ThreeOrMoreUnits
- Fireplaces Yes
- Fireplaces Description GasStarter, WoodBurning
- Living Area 4,376 SQFT
- Year Built 2006
Financial Information
- Parcel ID 0820024212
Additional Services
Internet Service Providers
Listing Information
Listing Provided Courtesy of Mirambell Realty
IDX provided courtesy of NOM MLS via Lake Homes Realty
Listing data is current as of 01/27/2026.


 All information is deemed reliable but not guaranteed accurate. Such Information being provided is for consumers' personal, non-commercial use and may not be used for any purpose other than to identify prospective properties consumers may be interested in purchasing.
All information is deemed reliable but not guaranteed accurate. Such Information being provided is for consumers' personal, non-commercial use and may not be used for any purpose other than to identify prospective properties consumers may be interested in purchasing.