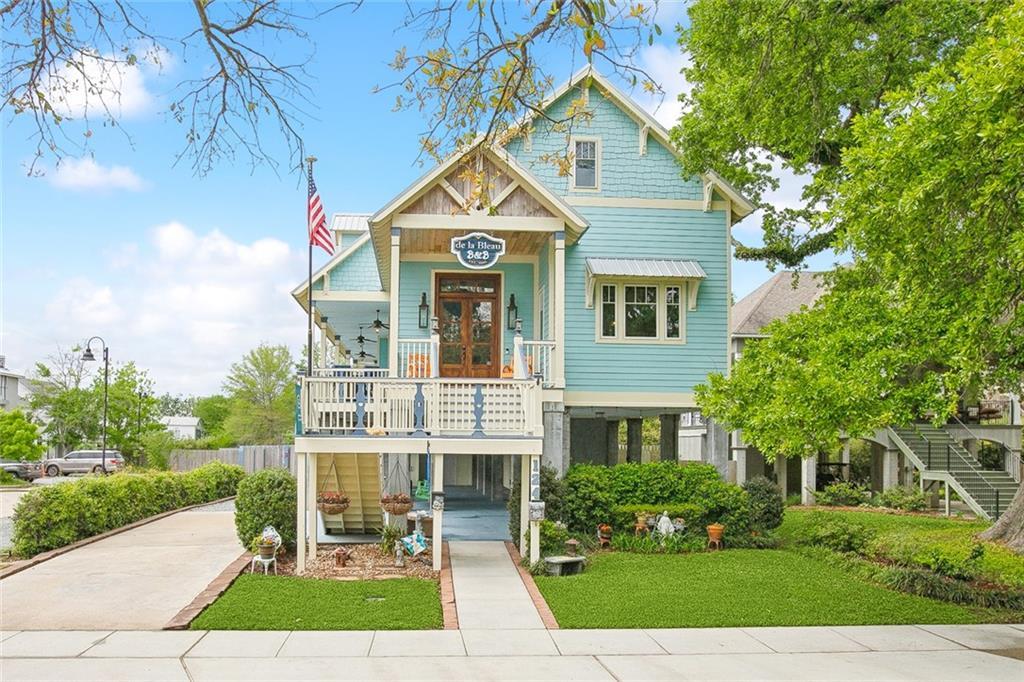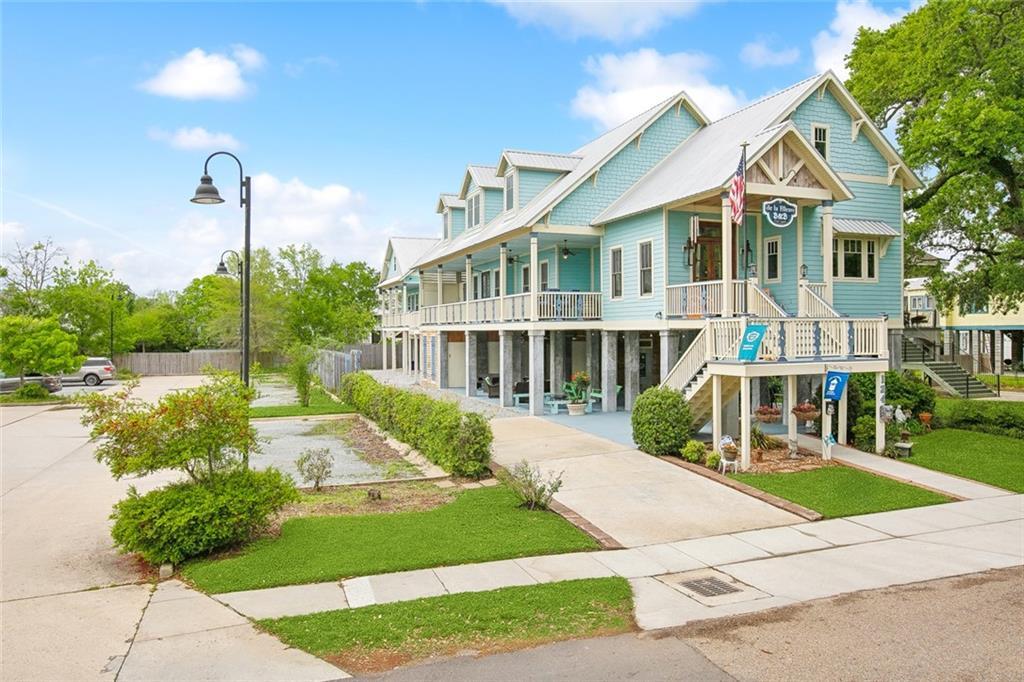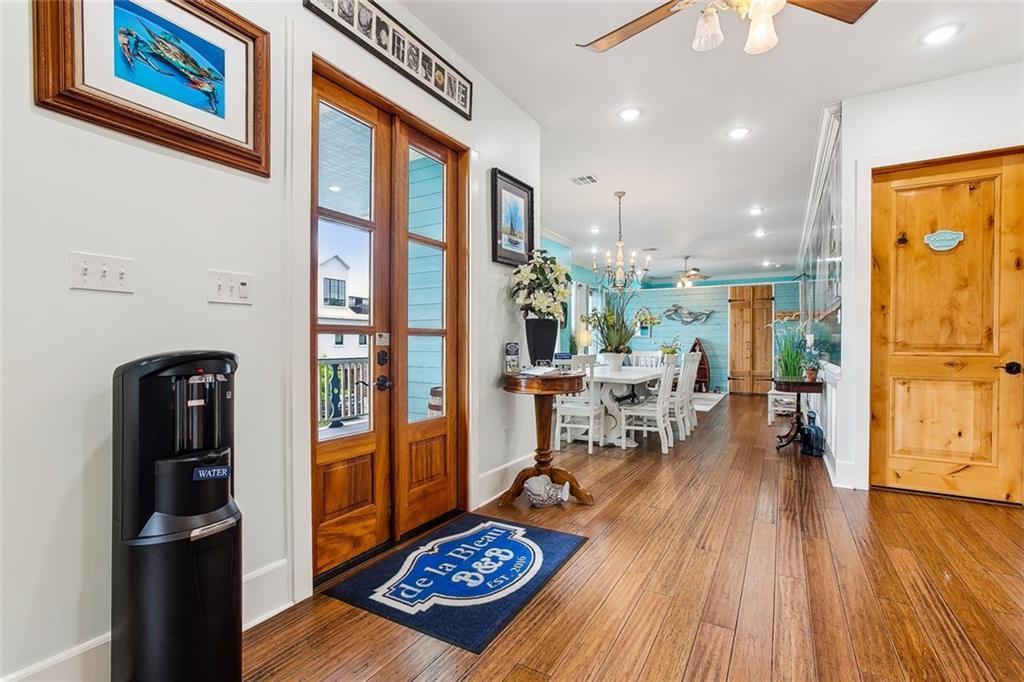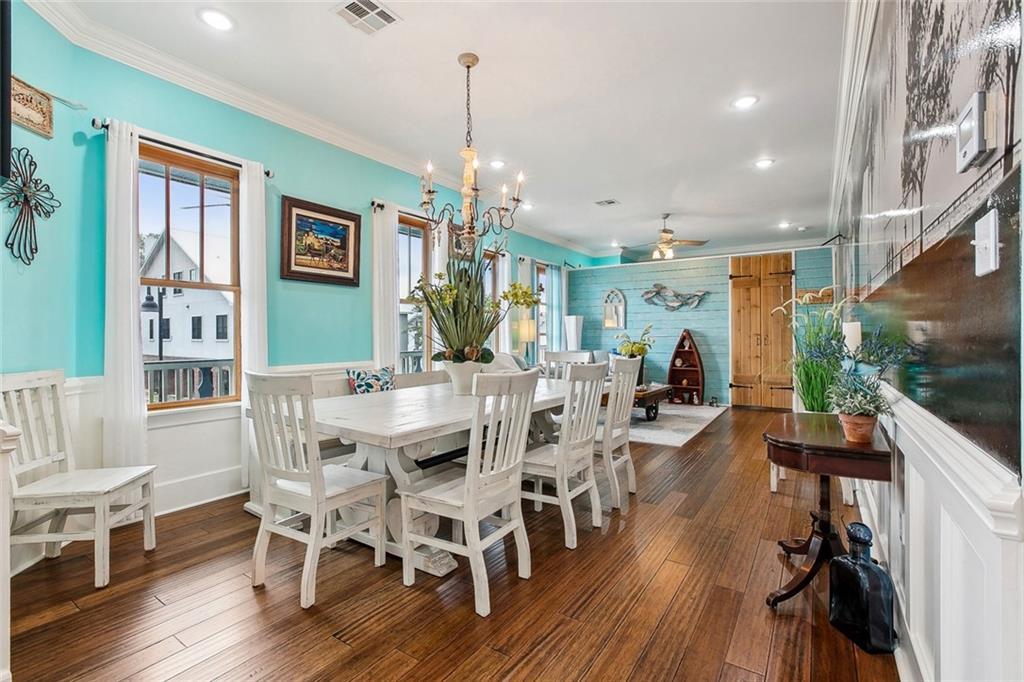Lake Homes Realty
1-866-525-3466124 lafitte street
Mandeville, LA 70448
$2,350,000
7 BEDS 9 BATHS
5,456 SQFT0.18 AC LOTResidential - Detached




Bedrooms 7
Total Baths 9
Full Baths 7
Square Feet 5456
Acreage 0.19
Status Active
MLS # 2503091
County St Tammany
More Info
Category Residential - Detached
Status Active
Square Feet 5456
Acreage 0.19
MLS # 2503091
County St Tammany
Located just steps from the scenic shores of Lake Pontchartrain, this distinctive +/- 5,456 SF property in the heart of Old Mandeville offers a rare opportunity to own a beautifully crafted, income-producing residence in one of Louisiana’s most charming and walkable lakefront communities. Originally built in 2015, the property has operated as the well-established de la Bleau Bed & Breakfast since 2016. It consists of two structures: a main residence of approximately 3,468 SF
That includes five private guest suites and a separate 1,988 SF residence at the rear of the property that has served as on-site owner or manager accommodations. Thoughtfully designed with a blend of Southern character and rustic elegance, the main residence showcases hand-scraped bamboo floors, 14-foot custom walnut cabinetry, knotty alder doors, and French-style mahogany entryways. The exterior is equally detailed, featuring gingerbread gables, hand-cut railings, and custom western red cedar corbels that enhance the home’s architectural appeal. Positioned within walking distance of the lakefront, restaurants, bike paths, and parks, this property captures the essence of Old Mandeville living—where small-town charm meets natural beauty. Whether continuing its current use or reimagining the space, the property offers exceptional versatility in a highly sought-after location.
Location not available
Exterior Features
- Style Other, PatioHome
- Construction Single Family
- Siding Hardboard, HardiplankType, VinylSiding, WoodSiding
- Exterior Balcony, Courtyard, Fence, Porch, PermeablePaving, Patio, SoundSystem
- Roof Metal
- Garage No
- Garage Description Covered, OffStreet, ThreeOrMoreSpaces, Driveway
- Water Public
- Sewer PublicSewer
- Lot Description CityLot
Interior Features
- Appliances Cooktop, Dryer, Dishwasher, Disposal, Microwave, Oven, Range, Refrigerator, Washer
- Heating Central
- Cooling CentralAir, ThreeOrMoreUnits
- Fireplaces Description Other
- Living Area 5,456 SQFT
- Year Built 2014
Neighborhood & Schools
- Subdivision Not a Subdivision
Financial Information
- Parcel ID 57810
Additional Services
Internet Service Providers
Listing Information
Listing Provided Courtesy of Stirling Properties
IDX provided courtesy of NOM MLS via Lake Homes Realty
Listing data is current as of 11/03/2025.


 All information is deemed reliable but not guaranteed accurate. Such Information being provided is for consumers' personal, non-commercial use and may not be used for any purpose other than to identify prospective properties consumers may be interested in purchasing.
All information is deemed reliable but not guaranteed accurate. Such Information being provided is for consumers' personal, non-commercial use and may not be used for any purpose other than to identify prospective properties consumers may be interested in purchasing.