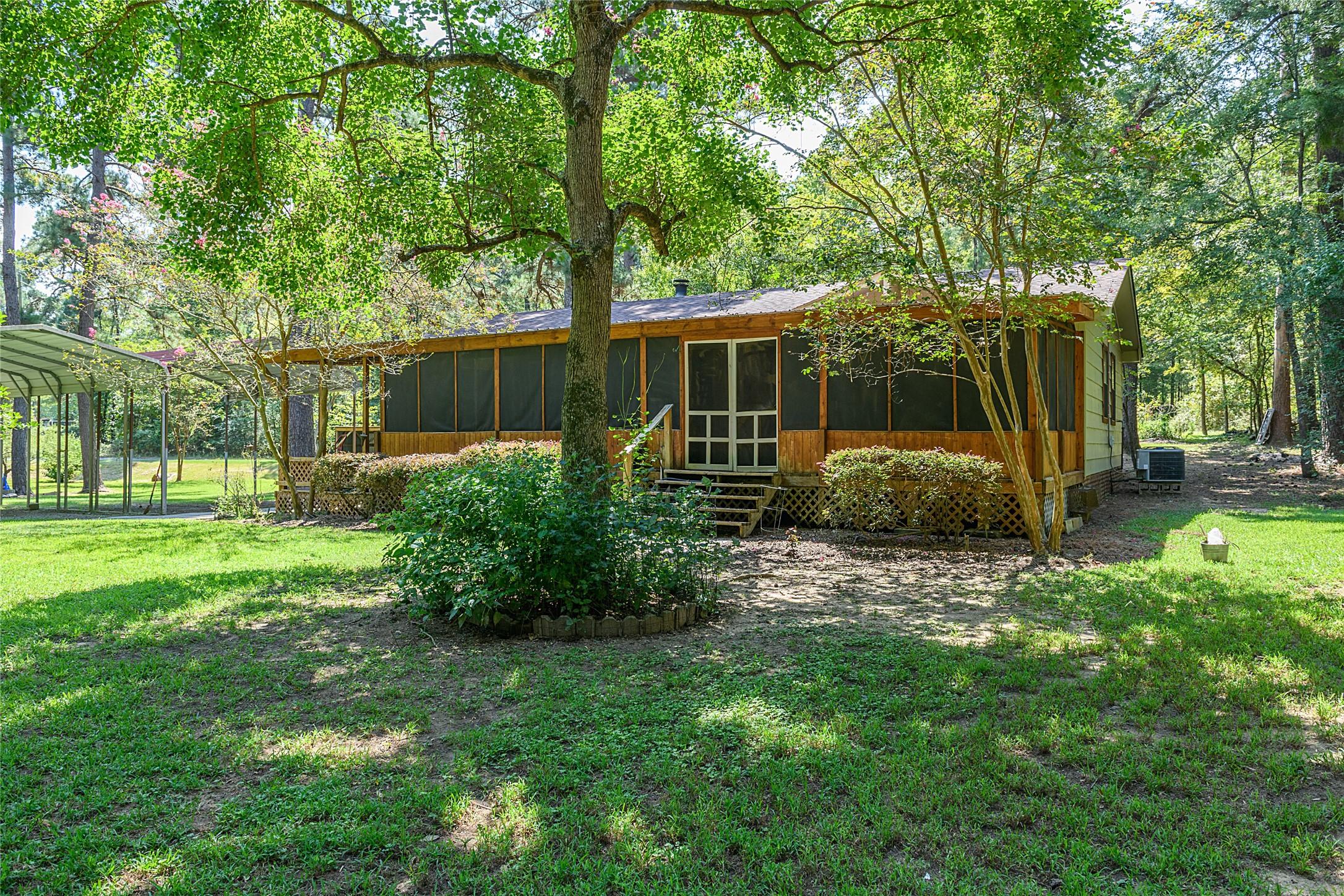342 camp bistno road
Doyline, LA 71023
4 BEDS 2-Full BATHS
0.43 AC LOTResidential - Single Family

Bedrooms 4
Total Baths 2
Full Baths 2
Acreage 0.437
Status Off Market
MLS # 21057283
County Webster
More Info
Category Residential - Single Family
Status Off Market
Acreage 0.437
MLS # 21057283
County Webster
Welcome Home to Doyline, LA - This 4 Bedroom 2 Bath Home is Ready for YOU! Move in Ready with a Peaceful, Country Setting and No Neighbors! The Dining Area Opens to the Living Room with a Wood Burning Fireplace. The Kitchen has a Gas Stove, Stainless Steel Dishwasher and a Breakfast Bar that Overlooks the Dining-Living Room. Remote Master Bedroom with Walk In Closet, Separate Shower & Jacuzzi Tub, Plus 3 Additional Guest Bedrooms. For Additional Living Space & Entertaining there's a Screened Porch That is Just Perfectly Made for Sitting, Relaxing and Enjoying the Peaceful View of the Lake Bistineau Canal, which Borders this Property on One Side. Two Double Carports give you Plenty of Space for Parking your Cars, Trucks, Boats, RVs & ATVs and there is an Additional Covered Shed for Parking Your Mower. Back of Home also has a Covered Porch. Roof & HVAC have been Recently Replaced and this Home has a Private Well & Septic, so NO Water Bill. Exterior Plug has been installed, in the Event the Electricity goes out, you can just Plug in Your Generator. This Home was totally remodeled in 2010 - New Windows & Insulation. And...There's a Chicken Coop Ready for your Chickens! You are Going to LOVE IT!! This home qualifies for Rural Development - No Money Down - Call Today and Make this One Your HOME!
Location not available
Exterior Features
- Style Craftsman, Detached
- Construction Single Family
- Siding WoodSiding
- Roof Metal,Shingle
- Garage No
- Garage Description Carport
- Water Well
- Sewer PrivateSewer
Interior Features
- Appliances Dishwasher, GasRange
- Heating Central
- Cooling CentralAir
- Fireplaces 1
- Fireplaces Description LivingRoom, WoodBurning
- Year Built 1971
Neighborhood & Schools
- Subdivision Kawala Village
- Elementary School Webster PSB
- Middle School Webster PSB
- High School Webster PSB
Financial Information
- Parcel ID 106174
Listing Information
Properties displayed may be listed or sold by various participants in the MLS.


 All information is deemed reliable but not guaranteed accurate. Such Information being provided is for consumers' personal, non-commercial use and may not be used for any purpose other than to identify prospective properties consumers may be interested in purchasing.
All information is deemed reliable but not guaranteed accurate. Such Information being provided is for consumers' personal, non-commercial use and may not be used for any purpose other than to identify prospective properties consumers may be interested in purchasing.