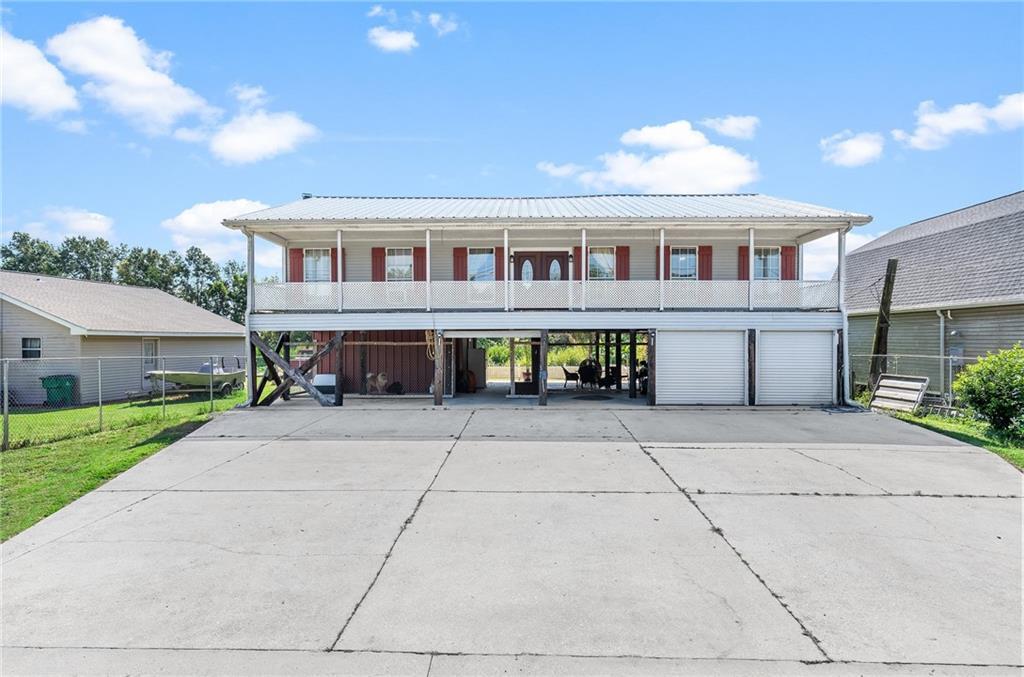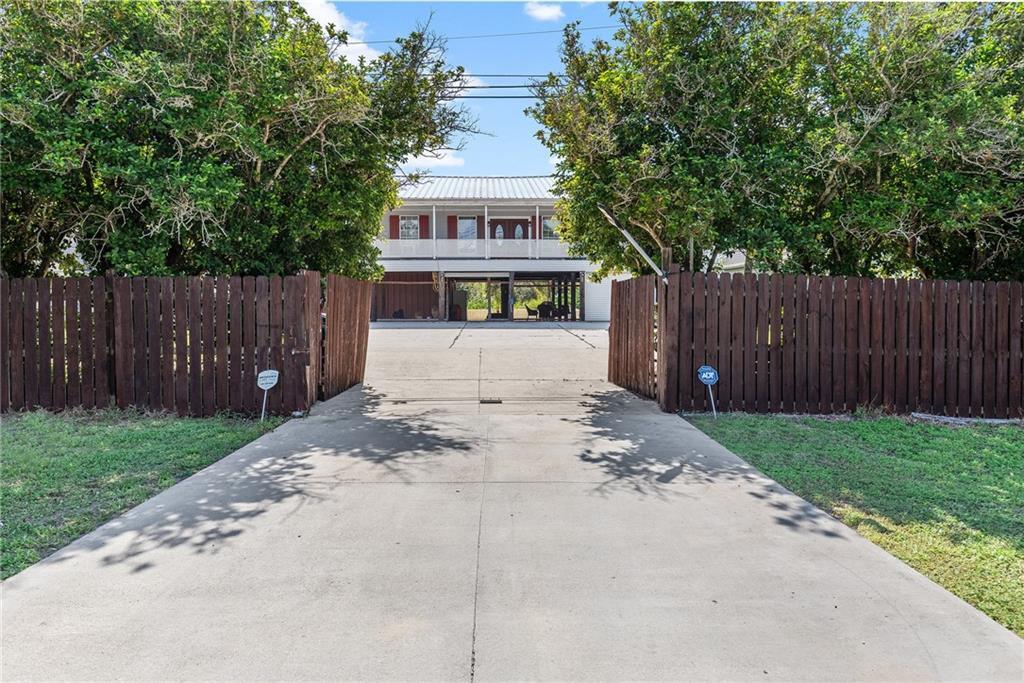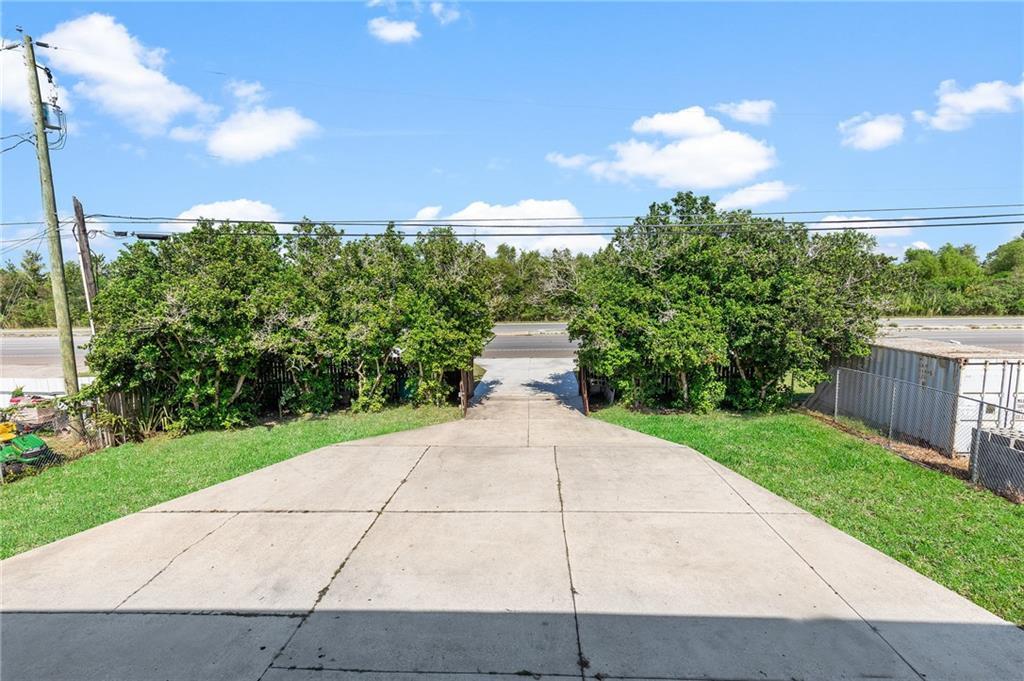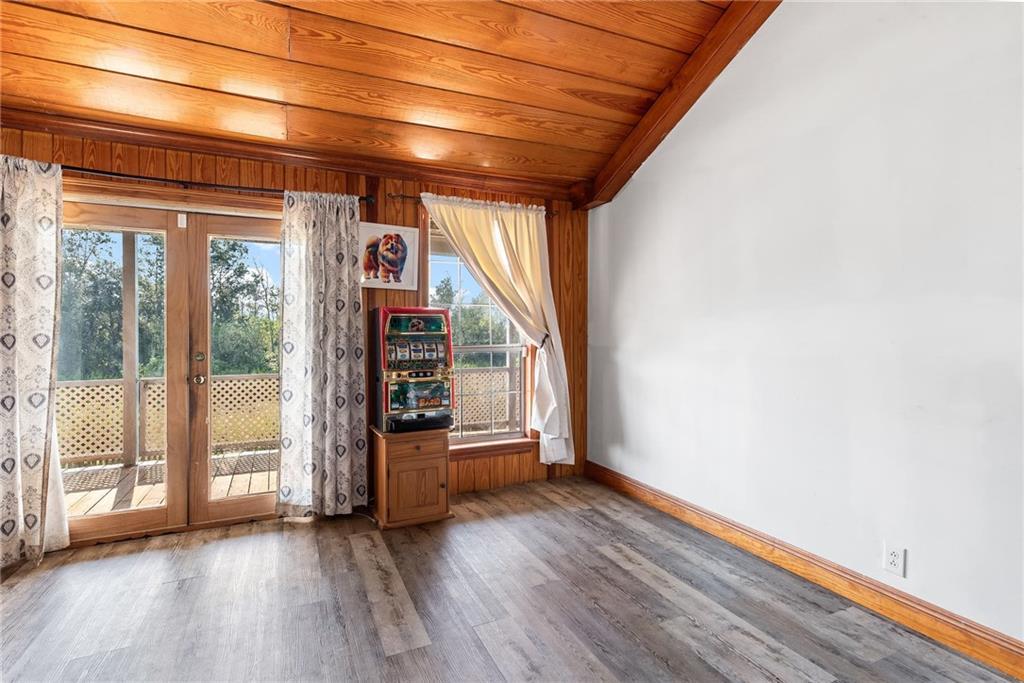Lake Homes Realty
1-866-525-34664112 us-90 highway
Des Allemands, LA 70030
$299,000
2 BEDS 3 BATHS
2,080 SQFTResidential - Detached




Bedrooms 2
Total Baths 3
Full Baths 2
Square Feet 2080
Status Active
MLS # 2521778
County St Charles
More Info
Category Residential - Detached
Status Active
Square Feet 2080
MLS # 2521778
County St Charles
Welcome to 4112 Hwy 90! This unique waterfront raised home is built on 52 pilings and offers charm, character, and serene bayou-front views. As you drive up, you’re greeted by a wood privacy fence along the front and chain link fencing enclosing the rest of the yard. Beneath the main home, a spacious concrete area provides plenty of room for parking, grilling, relaxing, or entertaining. There’s also a convenient utility room with washer/dryer hookups, a toilet, and a sink.
Walk up the custom aluminum staircase to the main living area, where you’re welcomed by an open-concept design filled with natural light, wood-paneled ceilings, and no popcorn throughout. Cathedral ceilings and a dual gas fireplace add warmth and style, while a spiral staircase leads to a versatile loft—perfect for an office, hobby space, or reading nook. The kitchen features solid natural cherry wood cabinets and stainless steel appliances, and the living room shares the dual gas fireplace with the spacious primary bedroom. The primary bath includes a large jetted soaking tub for ultimate relaxation.
Additional highlights include washer/dryer hookups upstairs, large attic storage, and a home that has never flooded. Out back, enjoy peaceful waterfront living with direct views of the bayou, where you can relax and take in the beauty of nature, breathtaking sunrises, and gentle breezes off the water. In the evenings, unwind on the front porch while watching the sunset. This one-of-a-kind bayou-front retreat combines beauty, function, and true Louisiana charm.
Location not available
Exterior Features
- Style Traditional
- Construction Single Family
- Siding Concrete, WoodSiding
- Exterior Fence, Porch, PermeablePaving
- Roof Metal
- Garage No
- Garage Description Covered, ThreeOrMoreSpaces, Driveway
- Water Public
- Sewer SepticTank
- Lot Description CityLot, RectangularLot
Interior Features
- Appliances Oven, Range
- Heating Central
- Cooling CentralAir
- Fireplaces Yes
- Fireplaces Description Gas
- Living Area 2,080 SQFT
- Year Built 1994
Neighborhood & Schools
- Elementary School Allemands
- Middle School JBM
- High School HHS
Financial Information
- Parcel ID 40031560156D
Additional Services
Internet Service Providers
Listing Information
Listing Provided Courtesy of LATTER & BLUM (LATT21)
IDX provided courtesy of NOM MLS via Lake Homes Realty
Listing data is current as of 02/17/2026.


 All information is deemed reliable but not guaranteed accurate. Such Information being provided is for consumers' personal, non-commercial use and may not be used for any purpose other than to identify prospective properties consumers may be interested in purchasing.
All information is deemed reliable but not guaranteed accurate. Such Information being provided is for consumers' personal, non-commercial use and may not be used for any purpose other than to identify prospective properties consumers may be interested in purchasing.