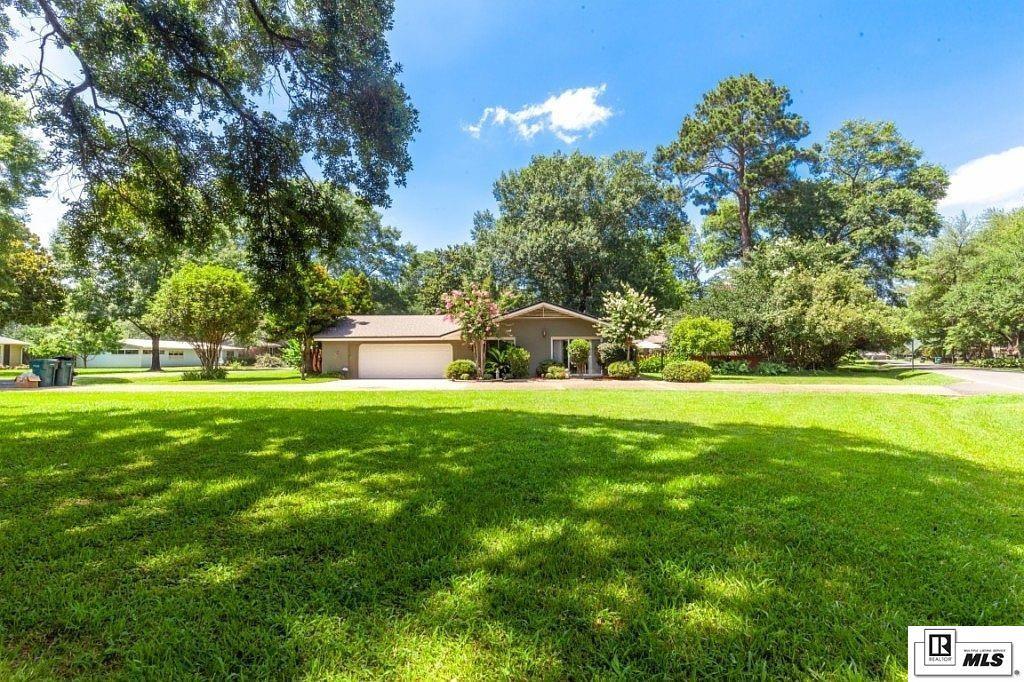2005 stuart avenue
Monroe, LA 71201
3 BEDS 3-Full BATHS
0.5 AC LOTResidential - Single Family

Bedrooms 3
Total Baths 3
Full Baths 3
Acreage 0.5
Status Off Market
MLS # 216667
County OUACHITA
More Info
Category Residential - Single Family
Status Off Market
Acreage 0.5
MLS # 216667
County OUACHITA
Renevated 2010. New roof 9/2025, Designed by Paul Stewart Inc. Highly valued red gun wood paneling in family room, pitched ceilings in family room. 2 HVAC Units, 2 patios/garden areas. security system, fences, overlooking Triangle Park.
Location not available
Exterior Features
- Style Ranch
- Construction Single Family
- Siding Brick Veneer
- Roof Asphalt Shingle
- Garage Yes
- Garage Description 2
- Water Public, Electric Company: City
- Sewer Public Sewer
- Lot Dimensions 219x63x66x218
- Lot Description Sprinkler System, Corner Lot, Irregular Lot
Interior Features
- Appliances Dishwasher, Disposal, Refrigerator, Gas Range, Microwave, Range Hood, Gas Water Heater
- Heating Natural Gas, Central
- Cooling Central Air
- Fireplaces 1
- Year Built 1958
- Stories 1
Neighborhood & Schools
- Subdivision PARGOUD PLACE
- Elementary School Sallie Humble/Lexington
- Middle School NEVILLE JUNIOR HIGH SCHOOL
- High School NEVILLE CY
Financial Information
- Parcel ID 52132
- Zoning Residentia
Listing Information
Properties displayed may be listed or sold by various participants in the MLS.


 All information is deemed reliable but not guaranteed accurate. Such Information being provided is for consumers' personal, non-commercial use and may not be used for any purpose other than to identify prospective properties consumers may be interested in purchasing.
All information is deemed reliable but not guaranteed accurate. Such Information being provided is for consumers' personal, non-commercial use and may not be used for any purpose other than to identify prospective properties consumers may be interested in purchasing.