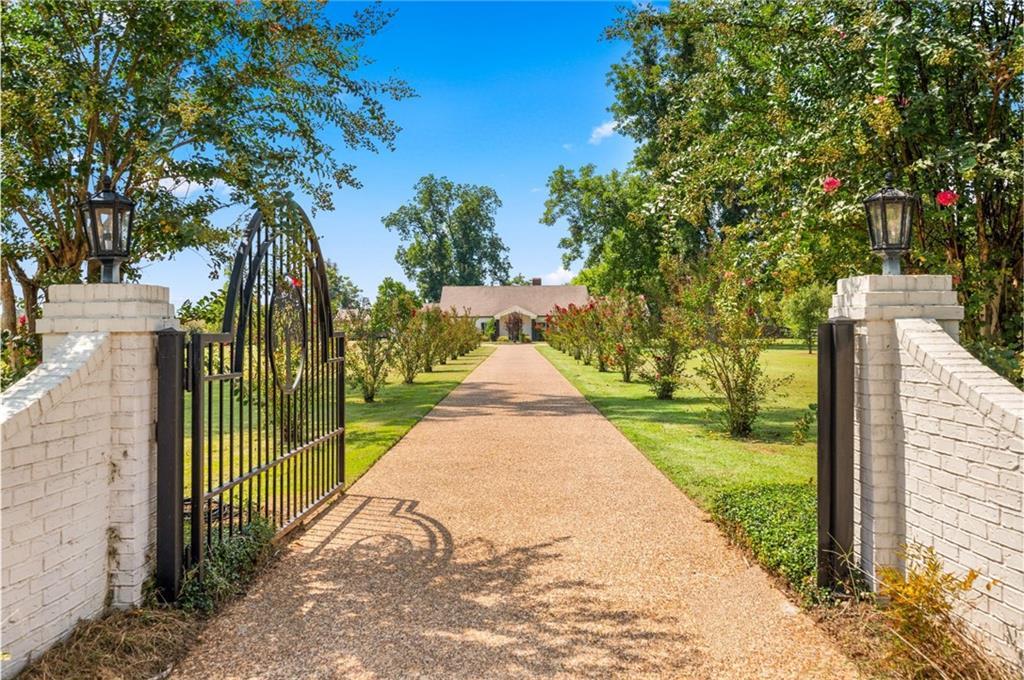1805 williams avenue
Natchitoches, LA 71457
4 BEDS 4-Full 1-Half BATHS
5.54 AC LOTResidential - Detached

Bedrooms 4
Total Baths 5
Full Baths 4
Acreage 5.543
Status Off Market
MLS # 2507013
County Natchitoches
More Info
Category Residential - Detached
Status Off Market
Acreage 5.543
MLS # 2507013
County Natchitoches
Luxury Country Living in the City! 4BR, 4.5BA with Bonus/Media room on 5+ Acres with Cane River access. Fully updated, this property blends refined indoor spaces with incredible outdoor amenities. A gated entrance and crepe myrtle–lined drive lead to this grand home boasting 4,400+ sq. ft. of living space and 4 spacious bedrooms arranged in three private wings. The multi-purpose foyer opens to massive living area, seamlessly connected to the dining room and chef’s kitchen, all overlooking the oasis backyard. A 2-sided, floor-to-ceiling stone fireplace warms both the living and dining spaces.
The chef’s kitchen is nothing short of extraordinary—featuring exotic granite countertops, custom cabinetry, oversized island, 12-burner double stove, commercial-size refrigerator and freezer, 2 dishwashers, and a walk-in pantry. A butler’s prep kitchen complete with wine & beverage coolers, sink, and dedicated entertainment prep space.
The primary suite is a luxurious retreat with large, custom walk-in closet w/ walls of built-ins, a spa-style en-suite bath w/ soaker tub, and separate tiled shower.
Every bedroom has its own private bath, with a separate suite in one wing that includes a living area and two bedrooms—for guests, multi-generational living, or an in-law setup.
The home also features a large bonus/media room, a mudroom with half bath off the pool area, and abundant storage throughout. Additional upgrades include a whole-house generator, dehumidifier, and spray-foamed attic for efficiency.
Outside is your private backyard oasis with large covered patio, gunite pool, pergola with firepit, and a 20x15 entertainment pavilion with brick wood-burning fireplace and full-size brick pizza oven. Beyond the fenced yard, you’ll find established grapevines and a lush garden area. The property also includes a 30x30 workshop with electricity and water, plus a 29x24 carport.
Schedule your private showing to begin the journey to your dream home!
Location not available
Exterior Features
- Style Ranch
- Construction Single Family
- Siding Brick, FiberCement, Frame
- Exterior Fence, Patio
- Roof Shingle
- Garage No
- Water Public
- Sewer PublicSewer
- Lot Description OneToFiveAcres, SixToTenUnitsAcre, OutsideCityLimits
Interior Features
- Appliances Cooktop, DoubleOven, Dishwasher, Microwave, Oven, Range, Refrigerator, WineCooler
- Heating Central
- Cooling CentralAir, TwoUnits
- Year Built 1984
Financial Information
- Parcel ID 0011132300


 All information is deemed reliable but not guaranteed accurate. Such Information being provided is for consumers' personal, non-commercial use and may not be used for any purpose other than to identify prospective properties consumers may be interested in purchasing.
All information is deemed reliable but not guaranteed accurate. Such Information being provided is for consumers' personal, non-commercial use and may not be used for any purpose other than to identify prospective properties consumers may be interested in purchasing.