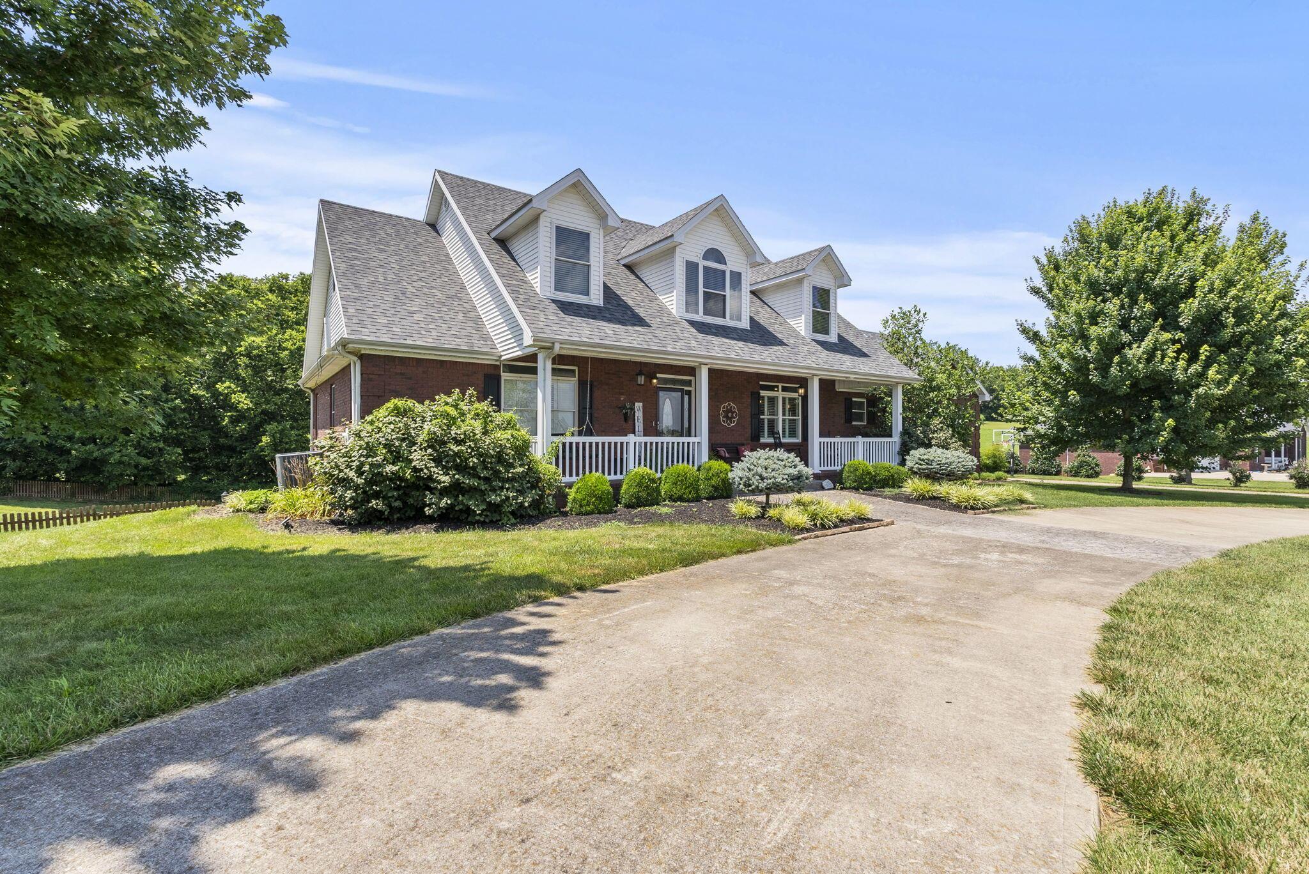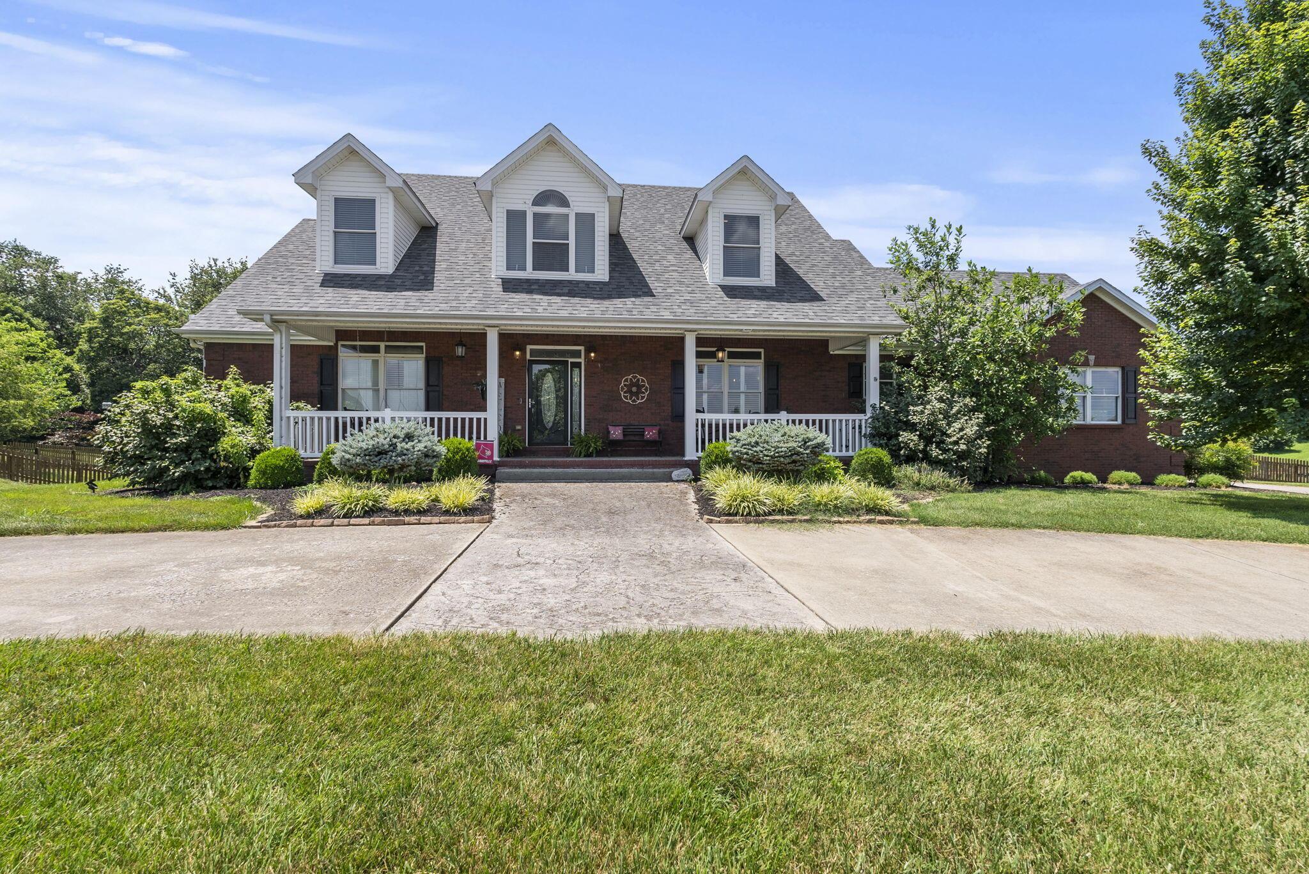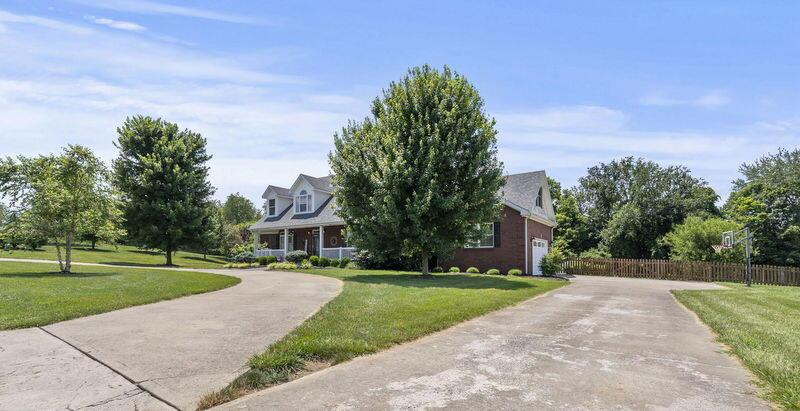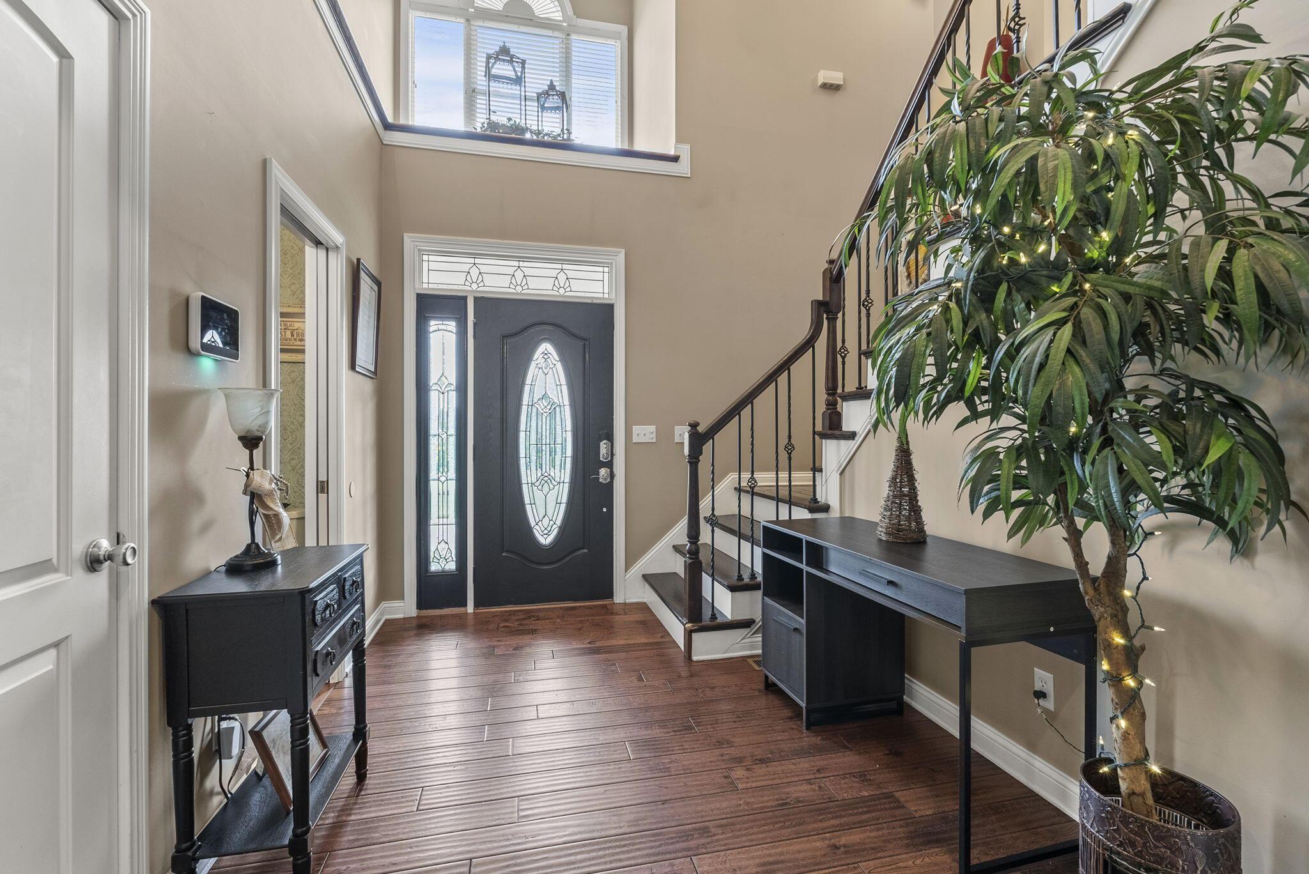Loading
241 bluffwood drive
Danville, KY 40422
$655,000
4 BEDS 3.5 BATHS
3,829 SQFT1.08 AC LOTResidential - Single Family




Bedrooms 4
Total Baths 4
Full Baths 3
Square Feet 3829
Acreage 1.08
Status Pending
MLS # 25014555
County Boyle
More Info
Category Residential - Single Family
Status Pending
Square Feet 3829
Acreage 1.08
MLS # 25014555
County Boyle
Welcome to your new dream home! This Executive All Brick Stunner checks off every item on your must have and wish list! Located in the highly sought-after Old Bridge development just 22 miles to Lexington and a short commute to Historic Downtown Danville, Harrodsburg and Nicholasville, you get the feel of seclusion with the benefit of location. There are so many features to boast about here, it is hard to know where to start! This is the absolute perfect floor plan for the multi-generational family and is loaded with classic design, updates, custom details and craftsmanship. The inviting 2 story foyer welcomes you in to the main level with expansive Great Room with floating shelving and eye catching, stone surround gas burning fireplace flowing perfectly into the massive cook's kitchen with center work island with bar top for even more seating, upgraded appliance package, pantry and tons of prep space with granite and custom-built cabinetry. An entertainer's delight, the kitchen overlooks the sunny breakfast room and large dining area. Just off of the kitchen is the large utility room with private stairwell leading up to the bonus room. perfect for teen suite, movie room, work out room, so many options! Let's not forget on the left wing you will get that hard-to-find main level primary bedroom that easily fits all of your king size furniture and boast its own on suite master bath with separate tub and spa like, walk-in tiled shower, plus you have to see the size of the walk-in closet here! The 2nd level provides 2 xtra large guest bedrooms with walk-in closets and a shared his/hers Jack and Jill bath, no fighting over vanity space, and the access to the large, floored attic. Honorable mention, the amount of storage offered in this home is simply impressive! The walk-out lower level is set up perfectly for that hard find mother-in-law quarters with gaming area, family room, kitchenette, large bedroom with full bath, storage room and mechanical room. Now for the SHOW STOPPER, Your own retreat in your back yard oasis with multiple entertaining areas that surround your hot tub and resort style inground pool and covered veranda with fireplace and outdoor kitchen, just in time for those hot summer months! So much to offer already situated perfectly on over 1 acre tree lined lot backing to private farm!
Location not available
Exterior Features
- Construction Single Family
- Garage Yes
- Garage Description Attached Garage, Driveway, Garage Faces Rear, Garage Faces Side
- Water Public
- Sewer Septic Tank
Interior Features
- Appliances Cooktop, Dishwasher, Disposal, Microwave, Oven, Refrigerator
- Heating Electric, Forced Air, Zoned
- Cooling Electric, Heat Pump, Zoned
- Basement Finished, Full, Walk-Out Access
- Fireplaces Yes
- Fireplaces Description Gas Log, Great Room, Insert, Propane
- Living Area 3,829 SQFT
- Year Built 2008
- Stories One and One Half
Neighborhood & Schools
- Subdivision Old Bridge
Financial Information
- Parcel ID 085-000-010
Additional Services
Internet Service Providers
Listing Information
Listing Provided Courtesy of RE/MAX Creative Realty
| Copyright 2025, Imagine MLS. All information provided is deemed reliable but is not guaranteed and should be independently verified. |
Listing data is current as of 09/04/2025.


 All information is deemed reliable but not guaranteed accurate. Such Information being provided is for consumers' personal, non-commercial use and may not be used for any purpose other than to identify prospective properties consumers may be interested in purchasing.
All information is deemed reliable but not guaranteed accurate. Such Information being provided is for consumers' personal, non-commercial use and may not be used for any purpose other than to identify prospective properties consumers may be interested in purchasing.