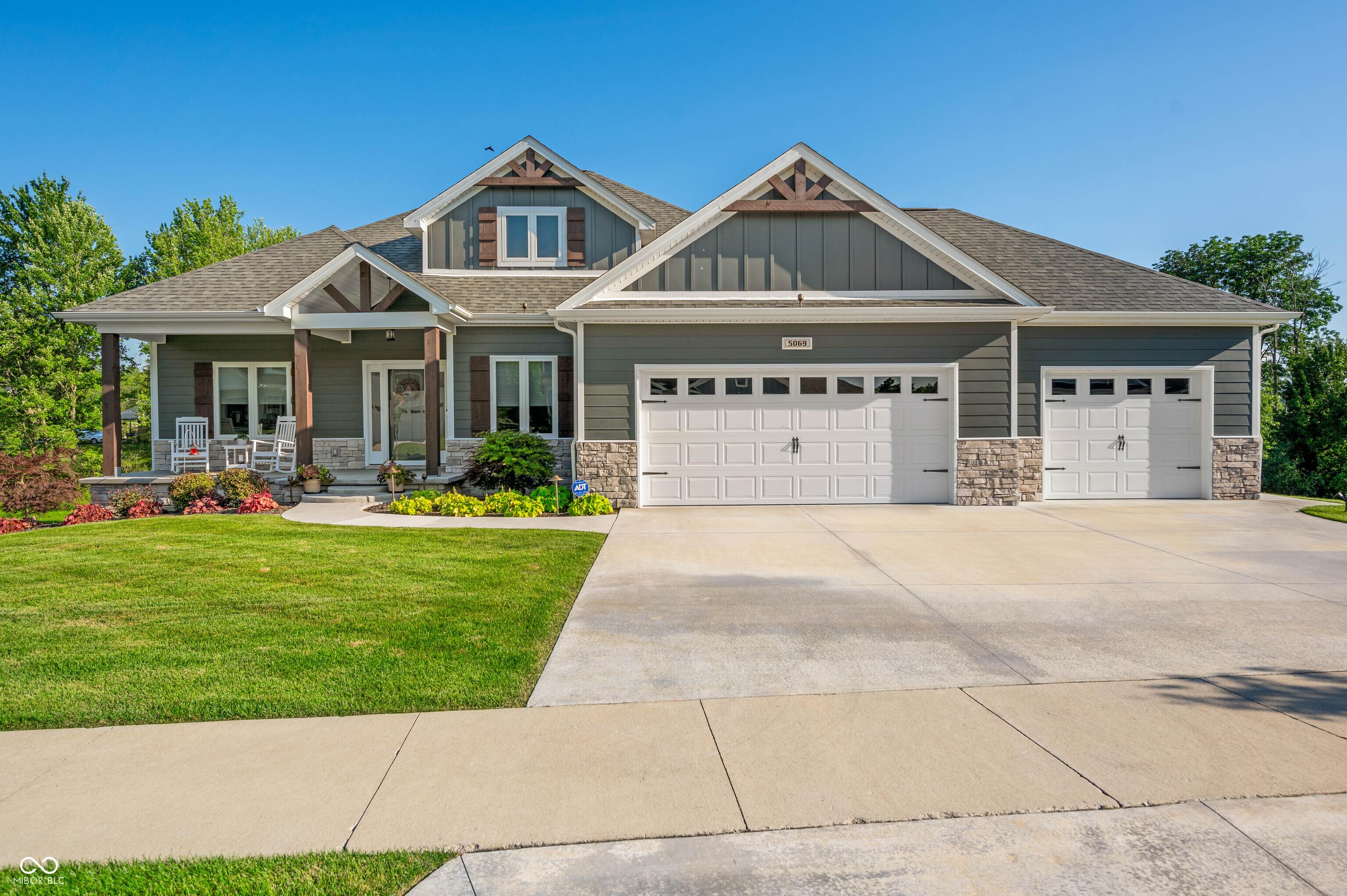5069 stonehaven lane
Columbus, IN 47201
3 BEDS 3-Full BATHS
0.38 AC LOTResidential - Single Family

Bedrooms 3
Total Baths 3
Full Baths 3
Acreage 0.39
Status Off Market
MLS # 22048501
County Bartholomew
More Info
Category Residential - Single Family
Status Off Market
Acreage 0.39
MLS # 22048501
County Bartholomew
Built in 2022 by Spoon Construction, this home is ready to make your own. Step inside and be greeted by a bright open concept living space featuring a gourmet kitchen with custom cabinets, granite counters, SS appliances, a center island, and a huge walk-in pantry (with California closets shelving) and a separate nook for making your morning coffee. The large family room and formal dining room are separated by a 2-sided fireplace, perfect for those cozy nights. The covered screened deck is the ideal place to relax and boasts a gas firepit table to take off the chill during those fall evenings. The primary suite features a tiled walk-in shower, separate stand-alone bathtub, and a large walk-in closet with shelving by California closets. Finishing up the main level is a laundry room with a wall mounted ironing board, wall cabinets and sink, along with another full bathroom, and an oversized 3 car garage with epoxy flooring and utility sink. The fully finished walk-out lower level consists of a large rec room with rough-in plumbing for a bar area, a separate office, two further bedrooms, a full bathroom, large mechanical room, and a bonus room that could be ideal for a theater room. Walking out from the lower level you are met with a covered patio area and large backyard. This is a must-see home.
Location not available
Exterior Features
- Style Craftsman, Ranch
- Construction Single Family Residence
- Siding Cement Siding, Stone
- Garage Yes
- Garage Description 3
- Water Public
Interior Features
- Appliances Gas Cooktop, Dishwasher, Dryer, Disposal, Gas Water Heater, Exhaust Fan, Oven, Double Oven, Refrigerator, Washer, Water Softener Owned
- Heating Forced Air
- Cooling Central Air
- Basement Ceiling - 9+ feet, Finished, Full
- Fireplaces 1
- Year Built 2021
Neighborhood & Schools
- Subdivision Stonehaven
- Elementary School Southside Elementary School
- Middle School Northside Middle School
- High School Columbus North High School
Financial Information
- Parcel ID 039528240000122005
Listing Information
Properties displayed may be listed or sold by various participants in the MLS.


 All information is deemed reliable but not guaranteed accurate. Such Information being provided is for consumers' personal, non-commercial use and may not be used for any purpose other than to identify prospective properties consumers may be interested in purchasing.
All information is deemed reliable but not guaranteed accurate. Such Information being provided is for consumers' personal, non-commercial use and may not be used for any purpose other than to identify prospective properties consumers may be interested in purchasing.