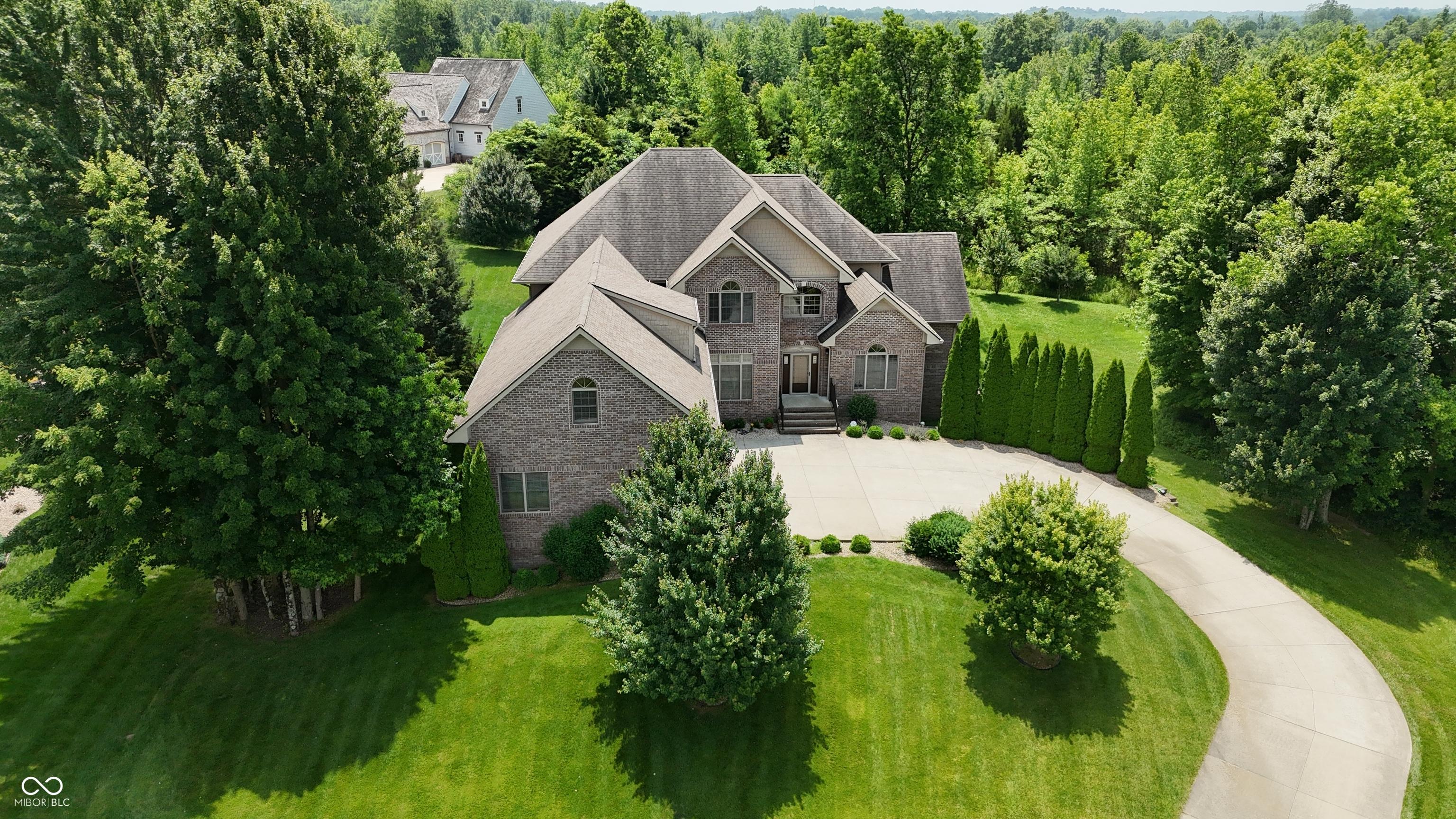1008 westcreek drive
Columbus, IN 47201
6 BEDS 5-Full BATHS
0.7 AC LOTResidential - Single Family

Bedrooms 6
Total Baths 5
Full Baths 5
Acreage 0.71
Status Off Market
MLS # 22046604
County Bartholomew
More Info
Category Residential - Single Family
Status Off Market
Acreage 0.71
MLS # 22046604
County Bartholomew
A true custom home, built with attention to quality and construction details, professionally designed by architect Jeff Marshall and built by Smitherman Construction. Every detail was thoughtfully designed by the architect and homeowner to offer both style and function, for a warm, inviting environment with ample natural light. Main level primary and guest bedrooms for ideal livability & functionality. The kitchen features granite countertops, center island with prep sink, and premium gas range with commercial, exterior-vented exhaust hood. Reverse osmosis water system for clean drinking water. Enjoy casual meals in the sunny breakfast nook or host dinner parties in the formal dining room. There is an open atmosphere throughout the home with soaring 20 ft ceilings in the living room, 10 ft ceilings in the rest of main level and 9 ft ceilings on the upper level and basement. The private split primary suite features dual vanities and an oversized walk-in closet. Upstairs, are three generously sized bedrooms-one with its own ensuite-plus a cozy sitting area and a large, finished bonus room above the garage, perfect for a playroom, office, or yoga studio. Walk-in attic access offers convenient storage. The walk-out basement adds versatility, featuring a 6th bedroom with ensuite bath, a fully equipped media area with included projector and Bose surround sound, a game room, cedar closet, and nearly 700 sq ft of unfinished space for storage or finish as you desire. The basement has roughed in plumbing and electrical for a second kitchen. Electrical and water supply for a pool. Separate HVAC system for the upper level and a secondary water heater for additional hot water capacity. A true three-car garage provides ample room for vehicles plus additional space for lawn equipment, bikes, or a motorcycle. Built to last, designed for living-this custom home is the right blend of quality craftsmanship and thoughtful design. Schedule your tour today!
Location not available
Exterior Features
- Style Traditional
- Construction Single Family Residence
- Siding Brick
- Exterior Sprinkler System
- Garage Yes
- Garage Description 3
- Water Public
- Lot Description Cul-De-Sac, Curbs, Irregular Lot, Sidewalks
Interior Features
- Appliances Dishwasher, Electric Water Heater, Gas Water Heater, Exhaust Fan, Microwave, Gas Oven, Refrigerator, Water Purifier, Water Softener Owned
- Heating Forced Air, Natural Gas, Heat Pump
- Cooling Central Air
- Basement Ceiling - 9+ feet, Egress Window(s), Full, Walk-Out Access
- Fireplaces 1
- Year Built 2014
Neighborhood & Schools
- Subdivision Tipton Lakes - Westlake Hills
- Elementary School Southside Elementary School
- Middle School Central Middle School
- High School Columbus North High School
Financial Information
- Parcel ID 039532120000110024
Listing Information
Properties displayed may be listed or sold by various participants in the MLS.


 All information is deemed reliable but not guaranteed accurate. Such Information being provided is for consumers' personal, non-commercial use and may not be used for any purpose other than to identify prospective properties consumers may be interested in purchasing.
All information is deemed reliable but not guaranteed accurate. Such Information being provided is for consumers' personal, non-commercial use and may not be used for any purpose other than to identify prospective properties consumers may be interested in purchasing.