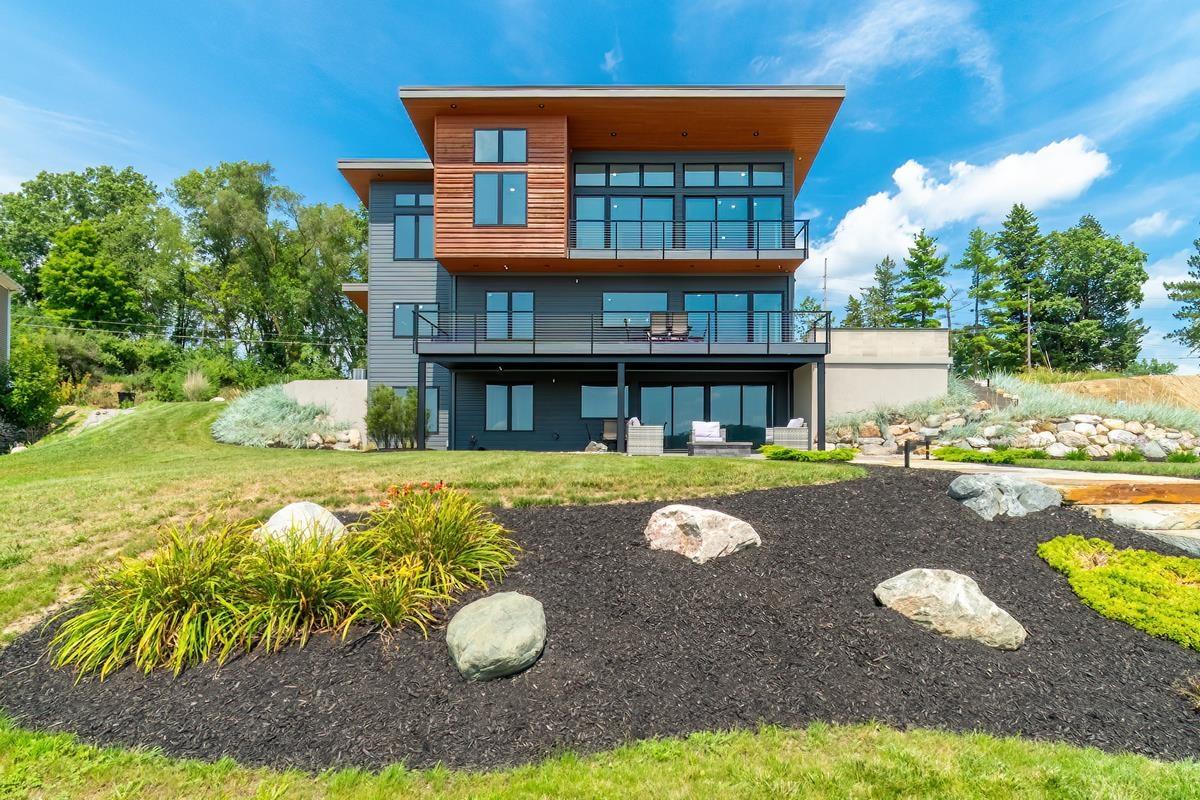135 lane 850 snow lk
Fremont, IN 46737
5 BEDS 3-Full 1-Half BATHS
0.5 AC LOTResidential - Site-Built Home

Bedrooms 5
Total Baths 4
Full Baths 3
Acreage 0.5
Status Off Market
MLS # 202530259
County Steuben
More Info
Category Residential - Site-Built Home
Status Off Market
Acreage 0.5
MLS # 202530259
County Steuben
Discover the perfect getaway nestled along 84 feet of protected shoreline on Snow Lake. This 5-bedroom, 3.5-bathroom modern masterpiece combines contemporary luxury with the laid-back charm of lakeside living. You will love the open-concept design with spectacular lake views from the living room, kitchen, and dining area. Luxurious vinyl plank flooring throughout the main living area that is open to the second level with vaulted ceiling. Electric fireplace that will change colors to suit your mood. Island kitchen featuring Z-Line appliances, quartz countertops, breakfast bar, tile backsplash, 2 dishwashers, full size refrigerator, beverage refrigerator, microwave, gas range with pot filler and a walk-in pantry. Step outside to the ultimate lakeside hangout: a fully equipped outdoor kitchen with a built-in grill, sink, beverage fridge, and bar-top fire pit. Main level primary suite boasts twin vanities, a soaking tub, tile walk-in shower and is plumbed for a washer/dryer. The upstairs family room has two sliders to the lakeside deck with phenomenal views. You'll also find two bedrooms, a full bathroom with twin vanities, and a laundry room. Walk-out basement rec room with wet bar is ideal for entertaining indoors and out. Lakeside patio with firepit, perfect for sunset gatherings and stargazing. Pier stays in the water year round. Recently dredged waterway is 6' deep. Two more bedrooms, a full bathroom, mechanical room, storage room and laundry room complete the lower level. Crafted with exceptional attention to detail and premium finishes throughout, this property isn’t just a home — it’s a lifestyle. Whether you're looking to unwind, entertain, or invest in unforgettable moments with family and friends, this Snow Lake sanctuary has it all.
Location not available
Exterior Features
- Style Contemporary
- Construction Two Story
- Siding Stone, Cement Board
- Roof Metal
- Garage Yes
- Garage Description Attached
- Water Well
- Sewer Regional
- Lot Dimensions 84x173x108x69x113
- Lot Description Waterfront, Lake, Water View
Interior Features
- Appliances Dishwasher, Microwave, Refrigerator, Washer, Built-In Gas Grill, Range-Gas, Water Heater Gas, Water Softener-Owned, Wine Chiller
- Heating Gas, Forced Air
- Cooling Central Air
- Basement Walk-Out Basement, Finished
- Fireplaces 1
- Fireplaces Description Living/Great Rm, Electric
- Year Built 2022
Neighborhood & Schools
- Subdivision Lake View / Lakeview
- School Disrict Fremont Community
- Elementary School Fremont
- Middle School Fremont
- High School Fremont
Financial Information
- Parcel ID 76-03-27-220-120.000-006
Listing Information
Properties displayed may be listed or sold by various participants in the MLS.


 All information is deemed reliable but not guaranteed accurate. Such Information being provided is for consumers' personal, non-commercial use and may not be used for any purpose other than to identify prospective properties consumers may be interested in purchasing.
All information is deemed reliable but not guaranteed accurate. Such Information being provided is for consumers' personal, non-commercial use and may not be used for any purpose other than to identify prospective properties consumers may be interested in purchasing.