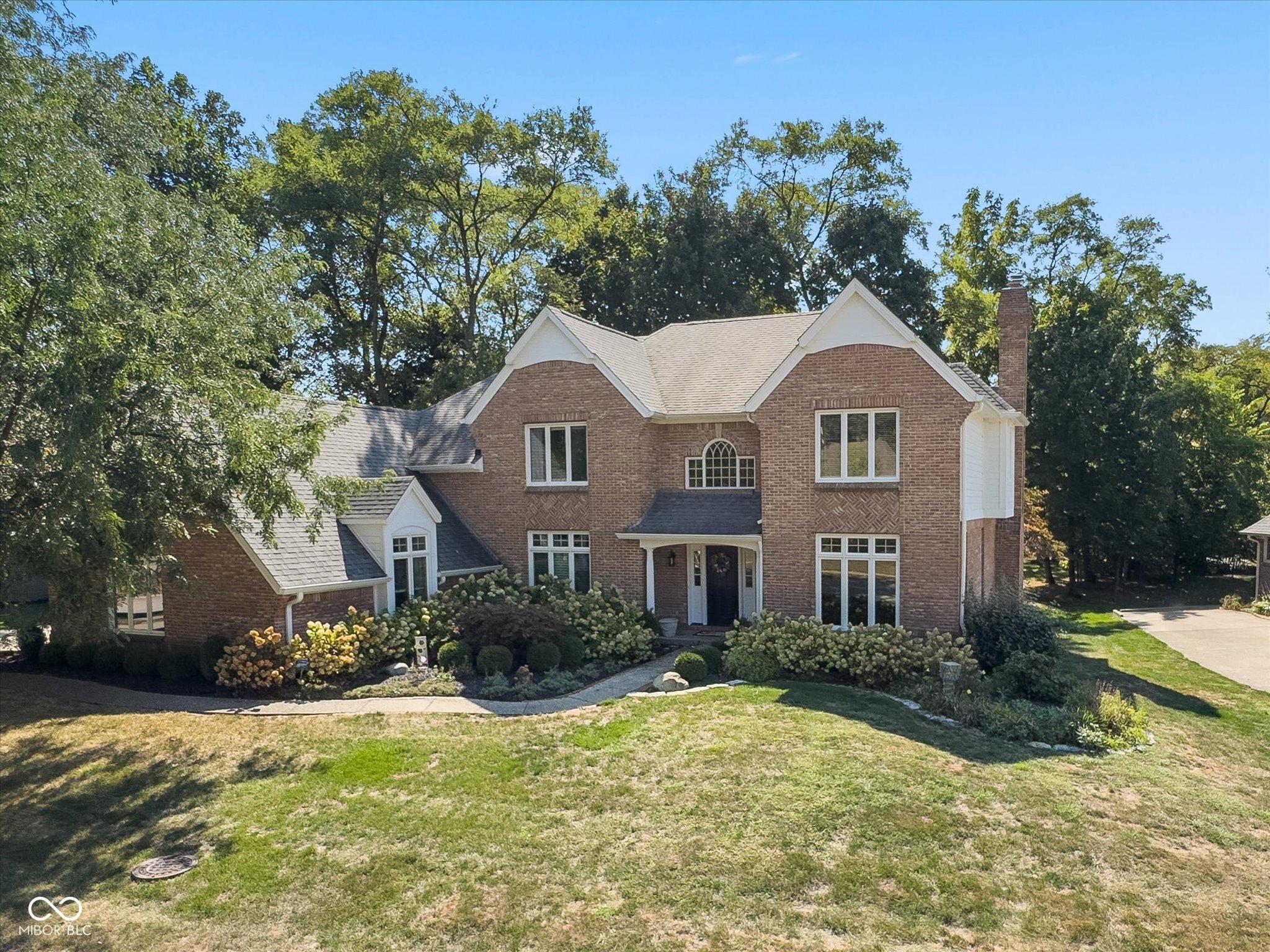21450 oakview drive
Noblesville, IN 46062
4 BEDS 3-Full 1-Half BATHS
0.34 AC LOTResidential - Single Family

Bedrooms 4
Total Baths 4
Full Baths 3
Acreage 0.35
Status Off Market
MLS # 22064419
County Hamilton
More Info
Category Residential - Single Family
Status Off Market
Acreage 0.35
MLS # 22064419
County Hamilton
Experience unparalleled elegance in this exquisite custom-built residence nestled in the desirable Oakbay Subdivision of Noblesville, constructed in 1992. This home masterfully combines charm, warmth, and luxurious sophistication, making it a true sanctuary. At the heart of this captivating home lies a breathtakingly remodeled kitchen that will inspire your culinary creativity. It boasts premium granite countertops, a generous island perfect for meal prep, a chic tile backsplash, and state-of-the-art appliances + 2 Bosch Ovens-everything you need for entertaining friends and family in style. Every detail has been considered, from the striking crown molding to the bespoke built-ins, all adding a refined touch to this elegant living space. The open and inviting living room features a stunning fireplace that serves as a focal point, creating a cozy atmosphere for family game nights, watching Colts games, or simply unwinding after a long day. Built-in bookshelves provide the perfect stage for showcasing your cherished books and treasured mementos. Ascend upstairs where the primary bedroom awaits, featuring a luxurious tray ceiling, a private sitting area, and a spa-inspired remodeled bathroom. This oasis includes a double vanity and an expansive tiled walk-in shower, providing a perfect owner's retreat complimented by a generously sized walk in closet. 3 additional bedrooms and two more full baths upstairs as well. Step outside to your very own outdoor paradise. The welcoming screened in porch, expansive deck, and multiple outdoor charming dining areas create an ideal setting for entertaining guests or enjoying the tranquility of nature. Additional conveniences like a half bath on the main, a and a dedicated laundry room enhance the overall appeal of this remarkable home, not to mention a fully finished basement and 3 seperate stall garage. Don't miss the chance to make this sophisticated residence your new haven!
Location not available
Exterior Features
- Style Traditional
- Construction Single Family Residence
- Siding Brick, Wood Siding
- Garage Yes
- Garage Description 3
- Water Public
- Lot Description Sidewalks, Mature Trees, Trees-Small (Under 20 Ft), Wooded
Interior Features
- Appliances Dishwasher, Dryer, Disposal, Gas Water Heater, Microwave, Double Oven, Refrigerator, Washer, Water Heater
- Heating Forced Air, Natural Gas
- Cooling Central Air
- Basement Daylight, Finished
- Fireplaces 2
- Year Built 1992
Neighborhood & Schools
- Subdivision Oakbay
Financial Information
- Parcel ID 290614012045000000
Listing Information
Properties displayed may be listed or sold by various participants in the MLS.


 All information is deemed reliable but not guaranteed accurate. Such Information being provided is for consumers' personal, non-commercial use and may not be used for any purpose other than to identify prospective properties consumers may be interested in purchasing.
All information is deemed reliable but not guaranteed accurate. Such Information being provided is for consumers' personal, non-commercial use and may not be used for any purpose other than to identify prospective properties consumers may be interested in purchasing.