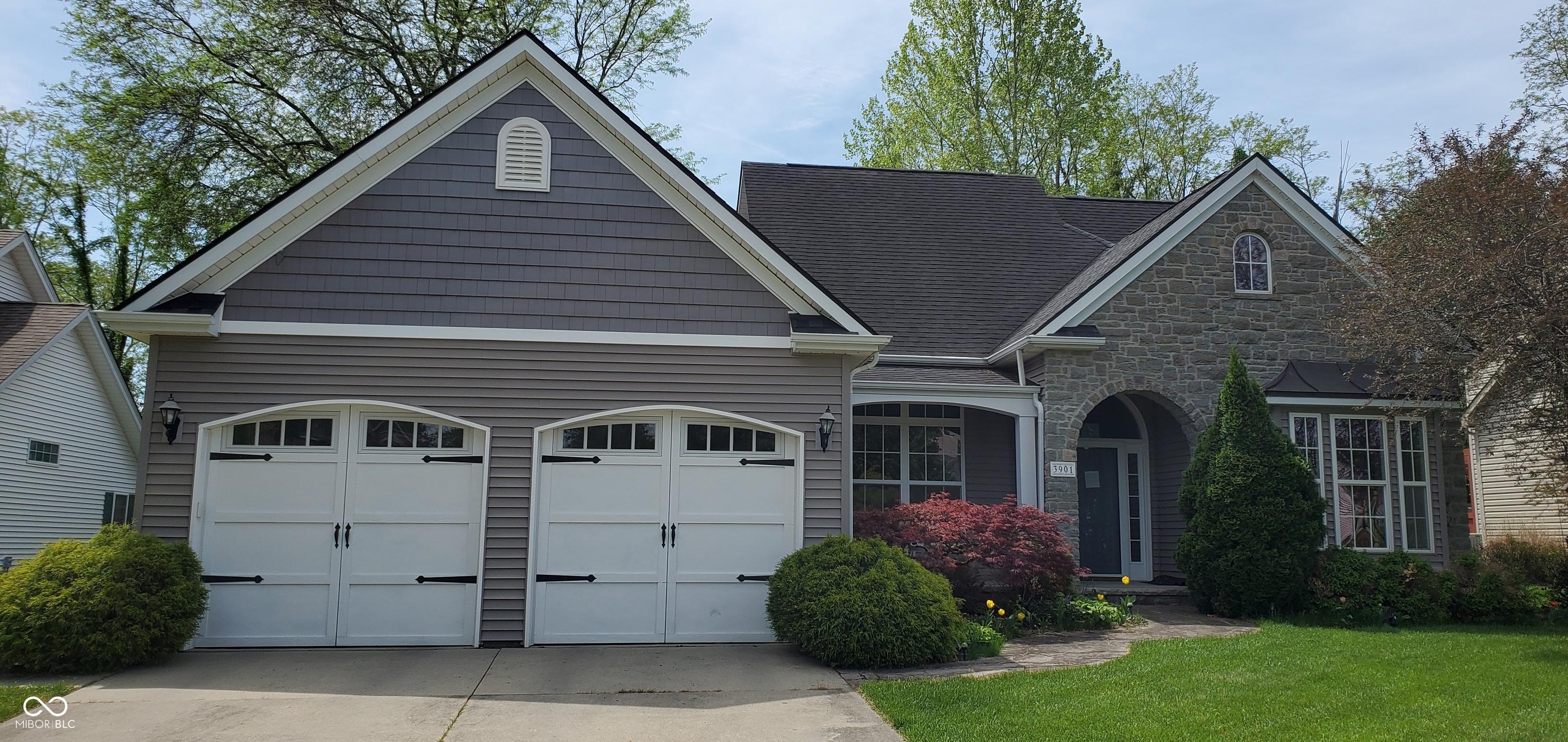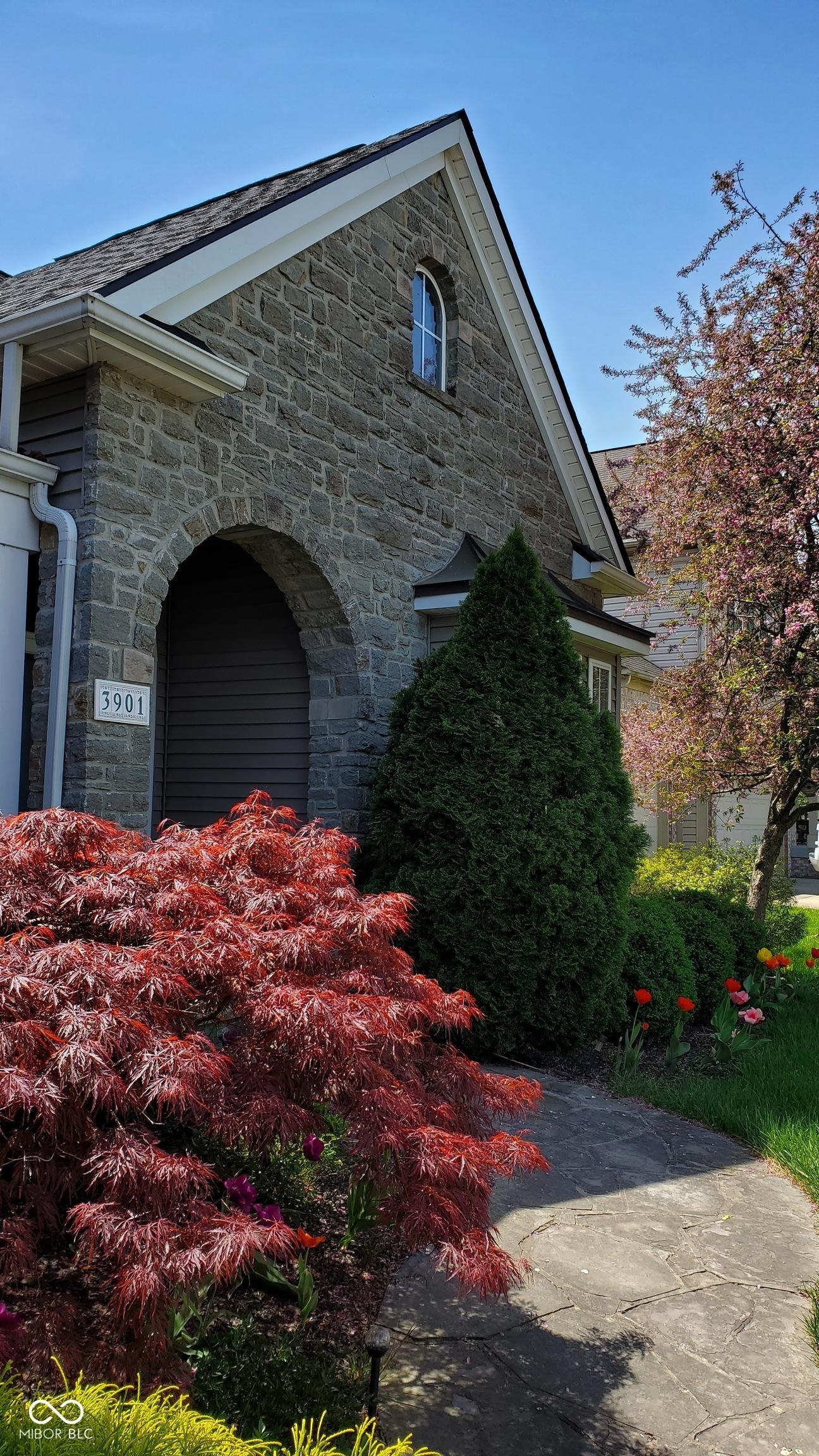Lake Homes Realty
1-866-525-34663901 terrace woods drive
Columbus, IN 47201
$428,500
5 BEDS 4 BATHS
3,493 SQFT0.28 AC LOTResidential - Single Family




Bedrooms 5
Total Baths 4
Full Baths 3
Square Feet 3493
Acreage 0.28
Status Active
MLS # 22051318
County Bartholomew
More Info
Category Residential - Single Family
Status Active
Square Feet 3493
Acreage 0.28
MLS # 22051318
County Bartholomew
Prime location with easy access to shopping and schools! A special find in the Terrace Woods development, this 5-bedroom 3.5-bath Traditional home awaits its new owners. From the front door on a quiet, low-traffic street bordered by sidewalks and greenery, the home is convenient to various shopping and dining destinations. The location is also convenient to Southside Elementary. Facing the tree-lined street, a breezy porch greets you home, and is a nice spot for relaxing with refreshments, whether in solitude or among family or neighbors. The property site also includes a screened in back patio. Inside, the home offers a wealth of remarkable plusses. Reflecting the incoming sunlight, hardwoods gleam in the entryway and kitchen. Your inner stylist will find a blank slate of neutral coloring to work with, in the generous natural light. The centerpiece of the living room is a gas fireplace that attracts with its peaceful warmth. Recent updates add lifestyle value to the large kitchen, which opens seamlessly onto the living room and patio. A lot of great meals are going to be created on these exceptional granite countertops. Surfaces are ready for the bread box and fruit bowl. Food preparation is a pleasure in plentiful natural light. The ensuite primary bedroom, conveniently located on the main-floor, is well-designed and luxurious. In addition to the convenience of the private bathroom, you will find plenty of walk-in closet space to let your wardrobe breathe. The other 4 unique bedrooms offer privacy and elbow room. The finished basement, with the convenience of a full bathroom, is currently configured for double duty as multi-purpose room and guest sleeping quarters. It can easily be reconfigured to suit your vision.
Location not available
Exterior Features
- Style Traditional
- Construction Single Family Residence
- Siding Vinyl With Stone
- Garage Yes
- Garage Description 2
- Water Public
- Lot Description Sidewalks, Mature Trees, Trees-Small (Under 20 Ft)
Interior Features
- Appliances Dishwasher, Dryer, Disposal, Gas Water Heater, MicroHood, Electric Oven, Refrigerator, Washer, Water Softener Owned
- Heating Forced Air, Natural Gas
- Cooling Central Air
- Basement Ceiling - 9+ feet, Daylight, Egress Window(s), Interior Entry, Storage Space
- Fireplaces 2
- Living Area 3,493 SQFT
- Year Built 2002
Neighborhood & Schools
- Subdivision Terrace Woods
- Elementary School Southside Elementary School
- Middle School Central Middle School
- High School Columbus North High School
Financial Information
- Parcel ID 039534330000147005
Additional Services
Internet Service Providers
Listing Information
Listing Provided Courtesy of RE/MAX Real Estate Prof
Listing Agent Nicholas Rosenberg
 | Listings provided courtesy of the Metropolitan Indianapolis Board of Realtors MLS as distributed by MLS GRID. Information is deemed reliable but is not guaranteed by MLS GRID, and that the use of the MLS GRID Data may be subject to an end user license agreement prescribed by the Member Participant's applicable MLS if any and as amended from time to time. MLS GRID may, at its discretion, require use of other disclaimers as necessary to protect Member Participant, and/or their MLS from liability. Based on information submitted to the MLS GRID as of 10/21/2025 03:51:11 UTC. All data is obtained from various sources and may not have been verified by broker or MLS GRID. Supplied Open House Information is subject to change without notice. All information should be independently reviewed and verified for accuracy. Properties may or may not be listed by the office/agent presenting the information. The Digital Millennium Copyright Act of 1998, 17 U.S.C. § 512 (the "DMCA") provides recourse for copyright owners who believe that material appearing on the Internet infringes their rights under U.S. copyright law. If you believe in good faith that any content or material made available in connection with our website or services infringes your copyright, you (or your agent) may send us a notice requesting that the content or material be removed, or access to it blocked. Notices must be sent in writing by email to DMCAnotice@MLSGrid.com. The DMCA requires that your notice of alleged copyright infringement include the following information: (1) description of the copyrighted work that is the subject of claimed infringement; (2) description of the alleged infringing content and information sufficient to permit us to locate the content; (3) contact information for you, including your address, telephone number and email address; (4) a statement by you that you have a good faith belief that the content in the manner complained of is not authorized by the copyright owner, or its agent, or by the operation of any law; (5) a statement by you, signed under penalty of perjury, that the information in the notification is accurate and that you have the authority to enforce the copyrights that are claimed to be infringed; and (6) a physical or electronic signature of the copyright owner or a person authorized to act on the copyright owner's behalf. Failure to include all of the above information may result in the delay of the processing of your complaint. © 2025 Metropolitan Indianapolis Board of Realtors MLS. |
Listing data is current as of 10/21/2025.


 All information is deemed reliable but not guaranteed accurate. Such Information being provided is for consumers' personal, non-commercial use and may not be used for any purpose other than to identify prospective properties consumers may be interested in purchasing.
All information is deemed reliable but not guaranteed accurate. Such Information being provided is for consumers' personal, non-commercial use and may not be used for any purpose other than to identify prospective properties consumers may be interested in purchasing.