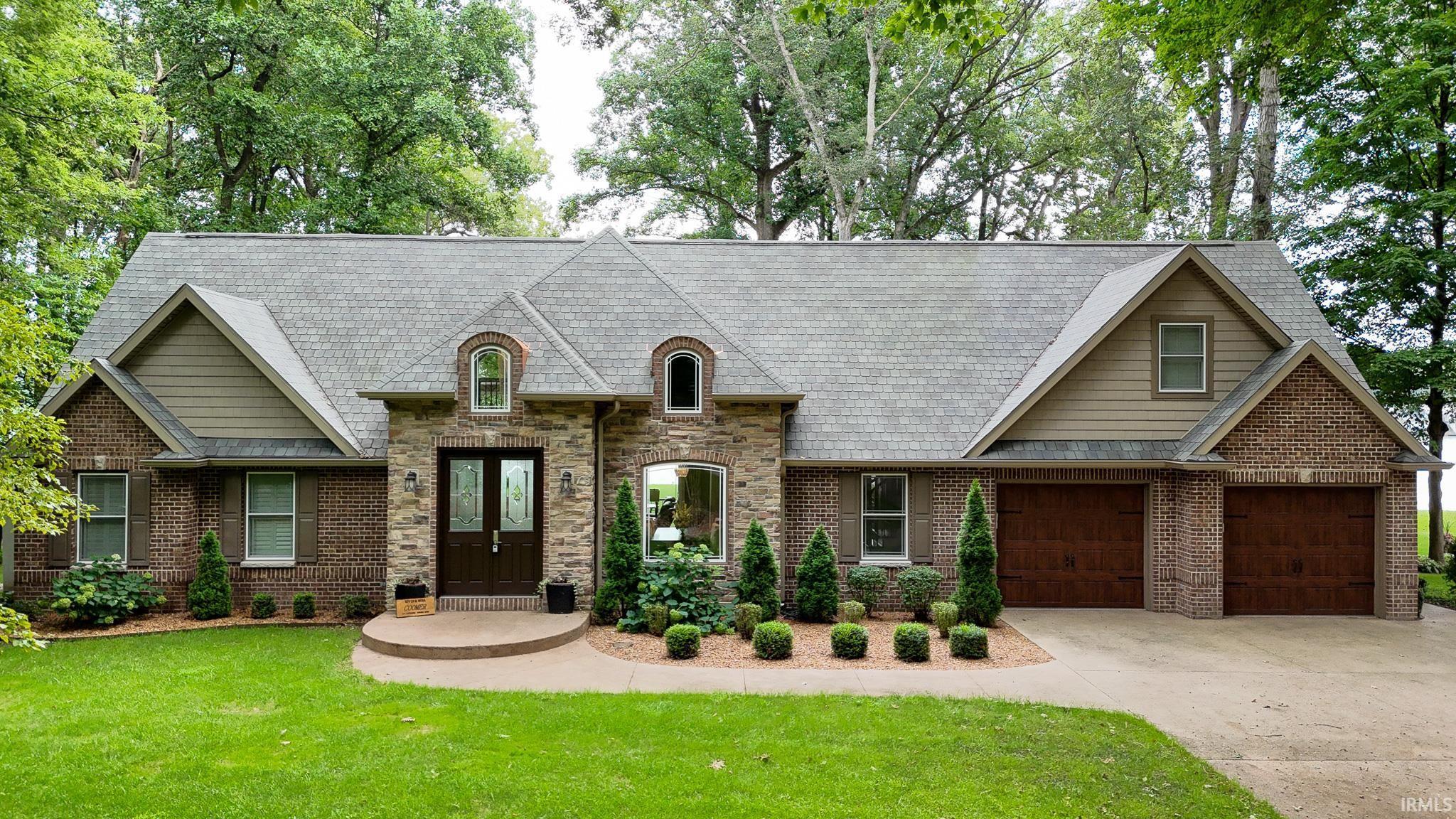613 e tippecanoe springs
Monticello, IN 47960
4 BEDS 3-Full 1-Half BATHS
0.51 AC LOTResidential - Site-Built Home

Bedrooms 4
Total Baths 4
Full Baths 3
Acreage 0.52
Status Off Market
MLS # 202533619
County White
More Info
Category Residential - Site-Built Home
Status Off Market
Acreage 0.52
MLS # 202533619
County White
Experience the highest level of craftsmanship in this beautiful Lake Freeman home, perfectly situated in the prestigious Tippecanoe Springs Subdivision on a rare lake-level lot(over a half acre). Offering 4 bedrooms, 3.5 bathrooms, and nearly 3,000 square feet of finished living space, this home was custom rebuilt in 2017 by a reputable builder and showcases meticulous attention to detail inside and out. Step inside and be greeted by soaring ceilings and dramatic floor-to-ceiling windows that fill the home with natural light and capture breathtaking views of the lake. The open concept design highlights rich hardwood floors and an inviting living area that flows seamlessly into the gourmet kitchen. Here, you’ll find granite countertops, a spacious island, and a full-size side-by-side refrigerator and freezer—an entertainer’s dream. Three of the four bedrooms are designed as private suites, complete with its own full bath and stunning lake views. The luxurious primary suite offers a spa-like retreat with dual vanities, a tiled walk-in shower, soaking tub and a spacious walk-in closet. Every detail is designed to maximize comfort and showcase the beauty of the lake setting. Outside, the oversized 2.5-car attached garage provides ample storage, while the large open patio creates the perfect space for entertaining or relaxing lakeside. With 105 feet of frontage on Lake Freeman, this property allows you to enjoy water activities, and the serene lifestyle that only a lake-level lot can provide. Combining high-end finishes, thoughtful design, and one of the most sought-after locations on Lake Freeman, this property offers an unmatched opportunity for premier waterfront living. Homes like this rarely come available—don’t miss your chance to own one of the finest in Tippecanoe Springs.
Location not available
Exterior Features
- Construction One and Half Story
- Siding Brick, Stone, Cement Board
- Roof Dimensional Shingles
- Garage Yes
- Garage Description Attached
- Water Well
- Sewer Regional
- Lot Dimensions 105 X 216
- Lot Description Level, Waterfront, Water View, Waterfront-Level Bank
Interior Features
- Appliances Dishwasher, Microwave, Refrigerator, Washer, Window Treatments, Boat Lift-Covered, Boat Lift-Permanent, Dryer-Electric, Oven-Built-In, Oven-Convection, Range-Gas, Water Filtration System, Water Heater Gas, Water Softener-Owned, Window Treatment-Blinds, Window Treatment-Shutters
- Heating Gas, Conventional, Forced Air
- Cooling Central Air
- Basement Crawl
- Fireplaces 1
- Fireplaces Description Living/Great Rm, Gas Log, One
- Year Built 1979
Neighborhood & Schools
- Subdivision Tippecanoe Springs
- School Disrict Twin Lakes School Corp.
- Elementary School Meadowlawn
- Middle School Roosevelt
- High School Twin Lakes
Financial Information
- Parcel ID 91-63-09-000-009.400-020


 All information is deemed reliable but not guaranteed accurate. Such Information being provided is for consumers' personal, non-commercial use and may not be used for any purpose other than to identify prospective properties consumers may be interested in purchasing.
All information is deemed reliable but not guaranteed accurate. Such Information being provided is for consumers' personal, non-commercial use and may not be used for any purpose other than to identify prospective properties consumers may be interested in purchasing.