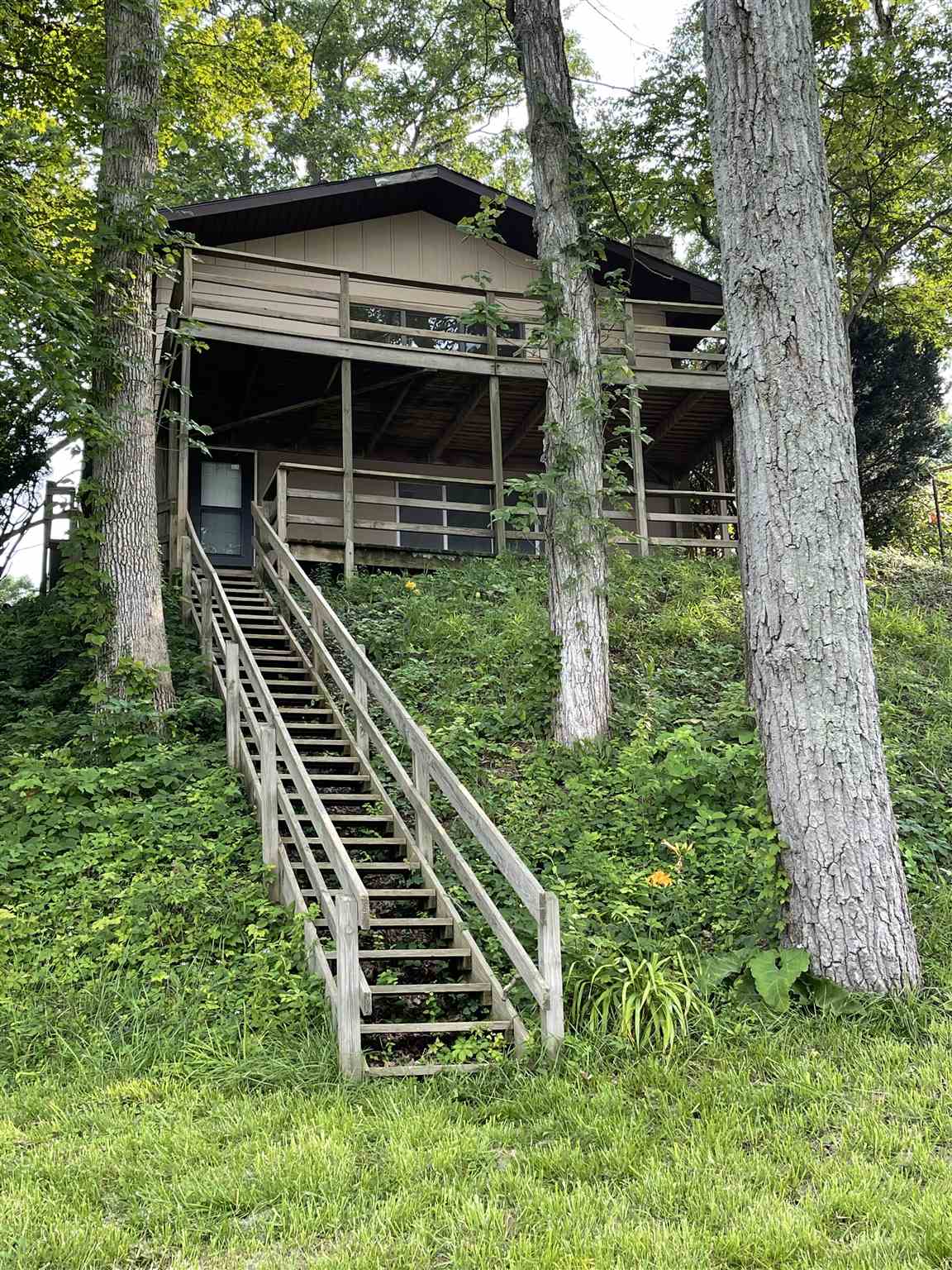5493 e colonial oaks
Monticello, IN 47960
3 BEDS 1-Full BATH
0.32 AC LOTResidential - Site-Built Home

Bedrooms 3
Total Baths 1
Full Baths 1
Acreage 0.322
Status Off Market
MLS # 202130082
County White County
More Info
Category Residential - Site-Built Home
Status Off Market
Acreage 0.322
MLS # 202130082
County White County
Lake Freeman waterfront home! This split floor plan, 3 bedroom, 1 bath home has been freshly remodeled. The bedrooms and bathroom are located upstairs along with the open concept kitchen and living room with its' fireplace and walkout balcony. Downstairs to the finished walkout basement with hardware for a full second bathroom (stand up shower and sink already installed). Down the slope to the waterfront pier you'll find plenty of room to add additional waterfront improvements. Many updates include: entirely remodeled bathroom, new flooring in the kitchen, the original white oak flooring in the living room and bedrooms have been refinished, new ceiling in all 3 bedrooms, recently finished basement, new roof, and fresh paint throughout. Room to store your boat or waterfront toys in the 2 car detached garage. Book your tour today, this home will go fast!
Location not available
Exterior Features
- Style Other
- Construction Two Story
- Siding Wood
- Garage Yes
- Garage Description Detached
- Water Well
- Sewer Regional
- Lot Dimensions 60 x 234
- Lot Description Slope, Waterfront, Waterfront-Level Bank
Interior Features
- Appliances Oven-Electric, Range-Electric
- Heating Forced Air
- Cooling Central Air
- Basement Finished, Outside Entrance, Walk-Out Basement
- Fireplaces 1
- Fireplaces Description Living/Great Rm, Gas Log
- Year Built 1963
Neighborhood & Schools
- Subdivision None
- School Disrict Twin Lakes School Corp.
- Elementary School Meadowlawn
- Middle School Roosevelt
- High School Twin Lakes
Financial Information
- Parcel ID 91-63-21-000-000.200-020


 All information is deemed reliable but not guaranteed accurate. Such Information being provided is for consumers' personal, non-commercial use and may not be used for any purpose other than to identify prospective properties consumers may be interested in purchasing.
All information is deemed reliable but not guaranteed accurate. Such Information being provided is for consumers' personal, non-commercial use and may not be used for any purpose other than to identify prospective properties consumers may be interested in purchasing.