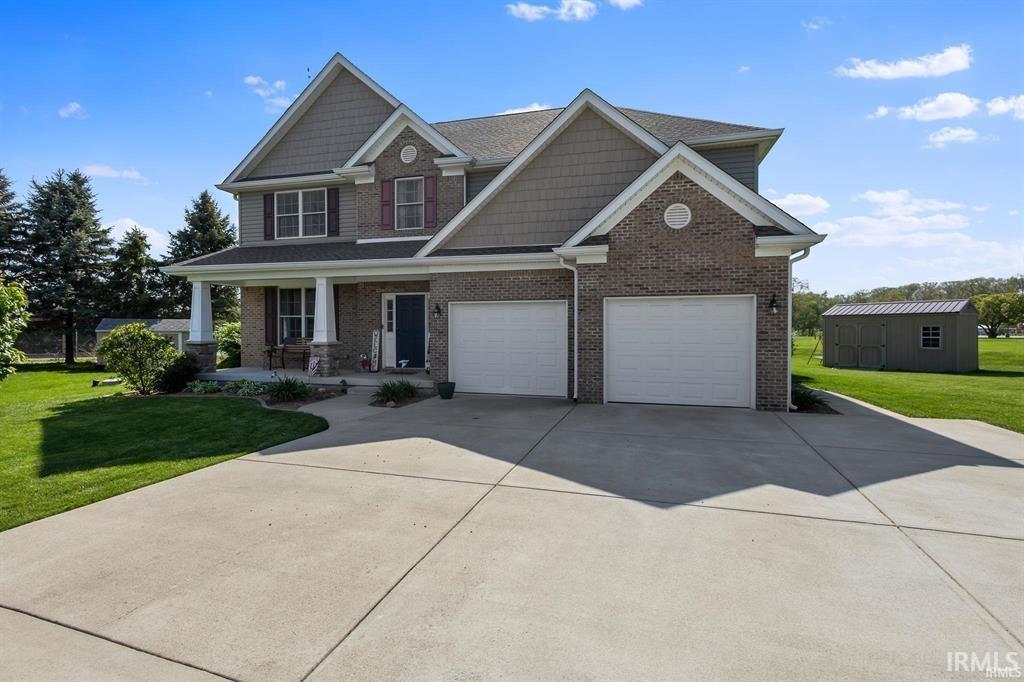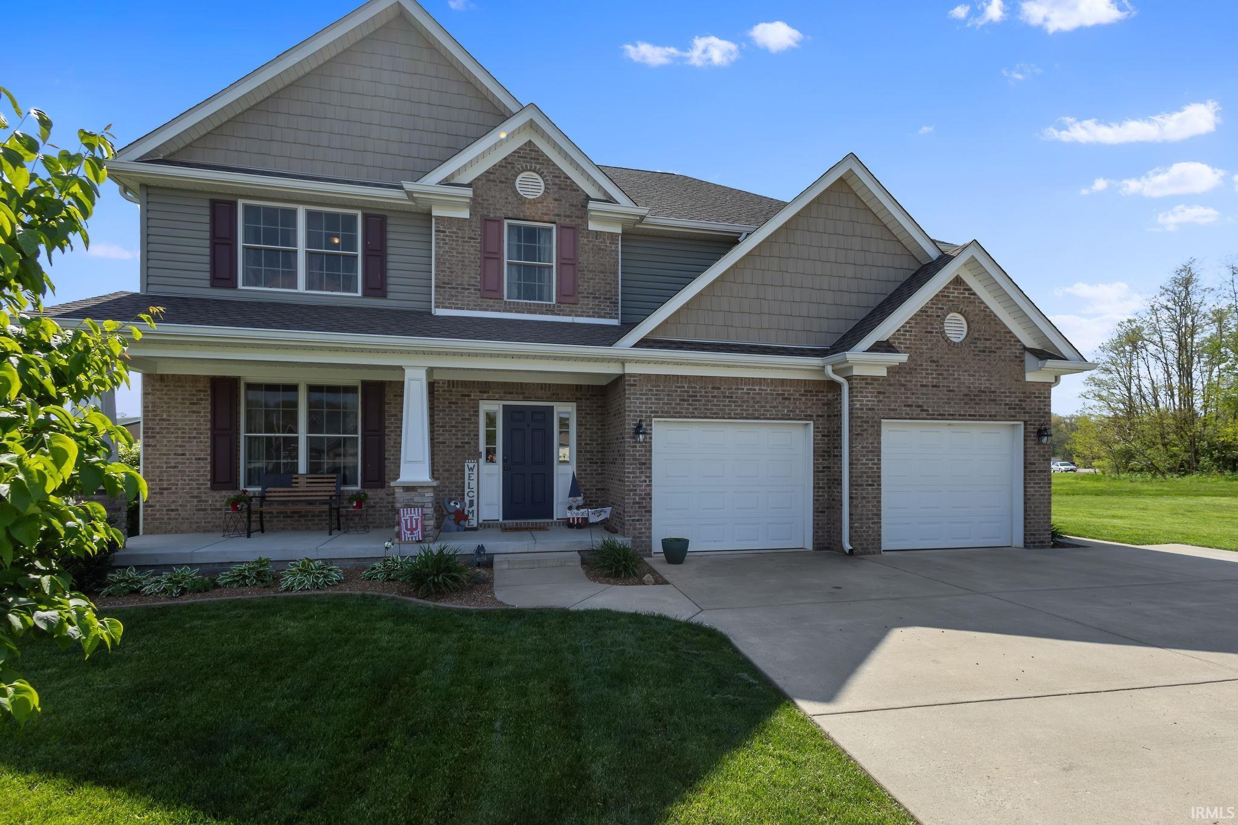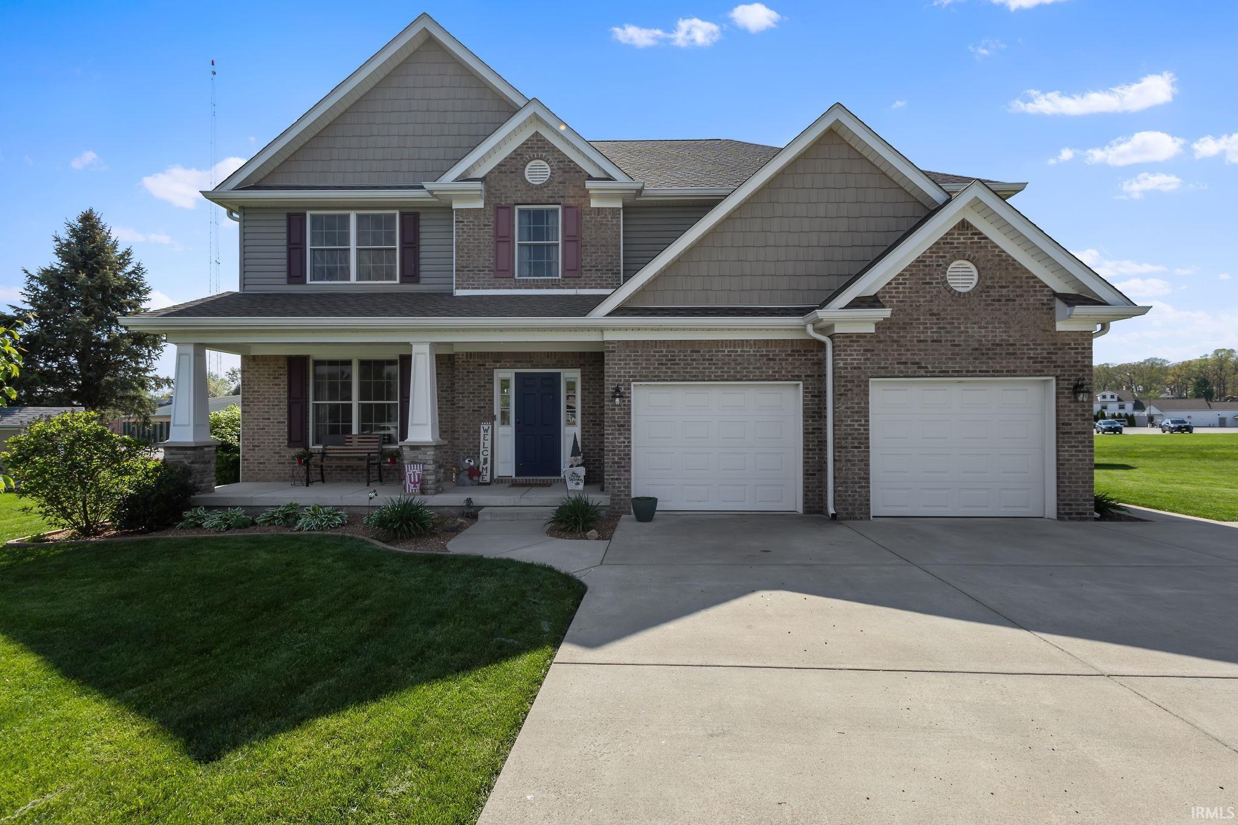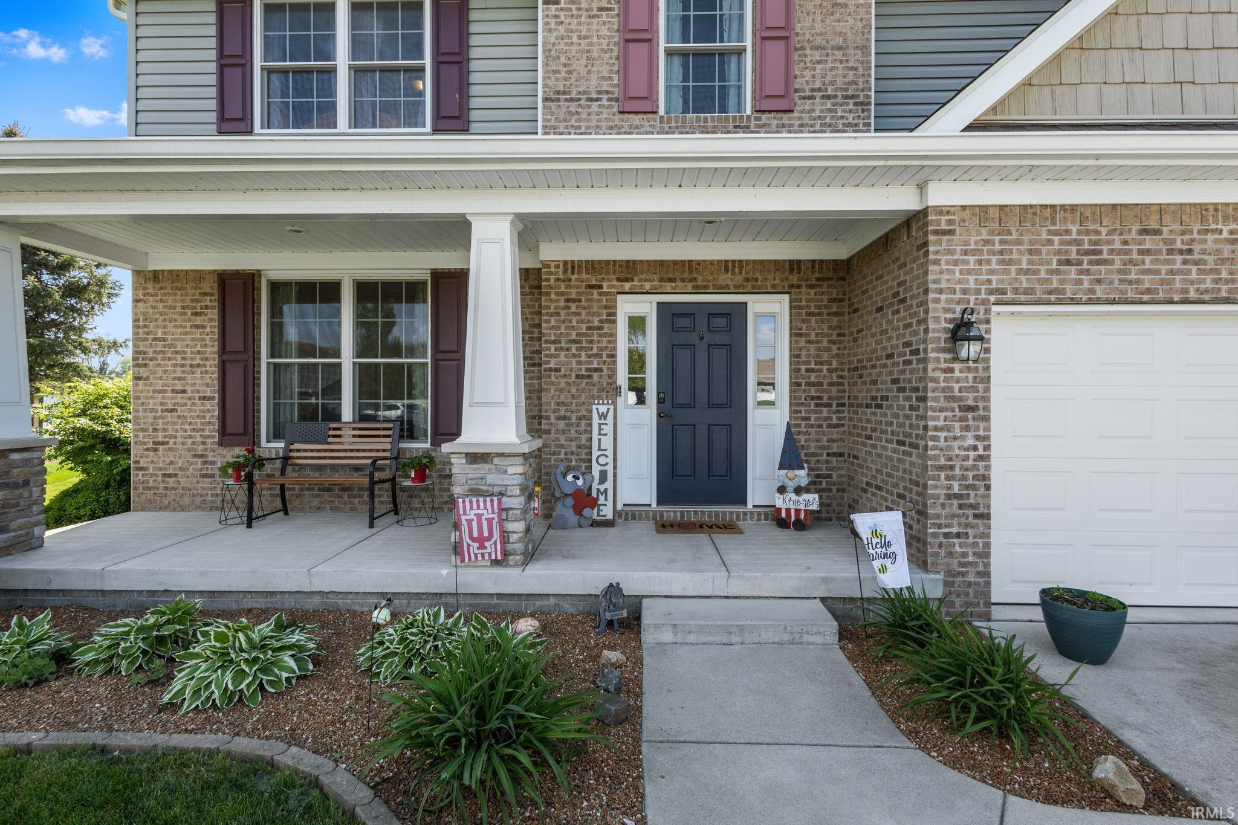Lake Homes Realty
1-866-525-346611043 sunset
Monticello, IN 47960
$410,000
4 BEDS 3 BATHS
3,094 SQFT0.31 AC LOTResidential - Site-Built Home




Bedrooms 4
Total Baths 3
Full Baths 2
Square Feet 3094
Acreage 0.311
Status Active
MLS # 202516570
County Carroll
More Info
Category Residential - Site-Built Home
Status Active
Square Feet 3094
Acreage 0.311
MLS # 202516570
County Carroll
Listed By: Listing Agent Stephanie Vernon
REAL ESTATE NETWORK L.L.C - (765) 586-7221
Nestled in a peaceful cul-de-sac, this beautifully updated 2016 TK built two-story home offers 4 very spacious bedrooms and 2.5 baths, perfect for sprawling out. Upstairs, you’ll find a versatile loft space offering additional lounging opportunities and a convenient laundry area, making everyday tasks easier. This home boasts stunning updates including new quartz countertops, some new appliances, luxurious and durable sterling oak vinyl plank flooring throughout the entire downstairs and in the bathrooms upstairs. Fresh paint throughout most of the home and new ceiling fans add to its modern, move-in-ready appeal and comfort! The bathrooms have a few new touches to them as well! Relax in the gorgeous all seasons sunroom that overlooks the backyard with plenty of room to play and opens to a beautiful patio, for unwinding and entertaining. Enjoy access to the community pool and a Lake Freeman boat ramp, making this home a perfect blend of comfort and recreation. This immaculate home is sure to check all your boxes!
Location not available
Exterior Features
- Construction Two Story
- Siding Brick, Stone, Vinyl
- Garage Yes
- Garage Description Attached
- Water City
- Sewer Regional
- Lot Dimensions .311
- Lot Description Cul-De-Sac, Level, 0-2.9999
Interior Features
- Appliances Dishwasher, Microwave, Refrigerator, Window Treatments, Range-Electric, Water Heater Electric
- Heating Forced Air
- Cooling Central Air
- Basement Crawl
- Fireplaces Description None
- Living Area 3,094 SQFT
- Year Built 2016
Neighborhood & Schools
- Subdivision Bridge View / Bridgeview
- School Disrict Twin Lakes School Corp.
- Elementary School Oaklawn
- Middle School Roosevelt
- High School Twin Lakes
Financial Information
- Parcel ID 08-04-03-000-463.000-011
Additional Services
Internet Service Providers
Listing Information
Listing Provided Courtesy of REAL ESTATE NETWORK L.L.C - (765) 586-7221
| Listing information provided by Indiana Regional MLS. IDX information is provided exclusively for personal, non-commercial use, and may not be used for any purpose other than to identify prospective properties consumers may be interested in purchasing. Information is deemed reliable but not guaranteed. Listing data is current as of 10/18/2025. Contact our Agent ! |


 All information is deemed reliable but not guaranteed accurate. Such Information being provided is for consumers' personal, non-commercial use and may not be used for any purpose other than to identify prospective properties consumers may be interested in purchasing.
All information is deemed reliable but not guaranteed accurate. Such Information being provided is for consumers' personal, non-commercial use and may not be used for any purpose other than to identify prospective properties consumers may be interested in purchasing.