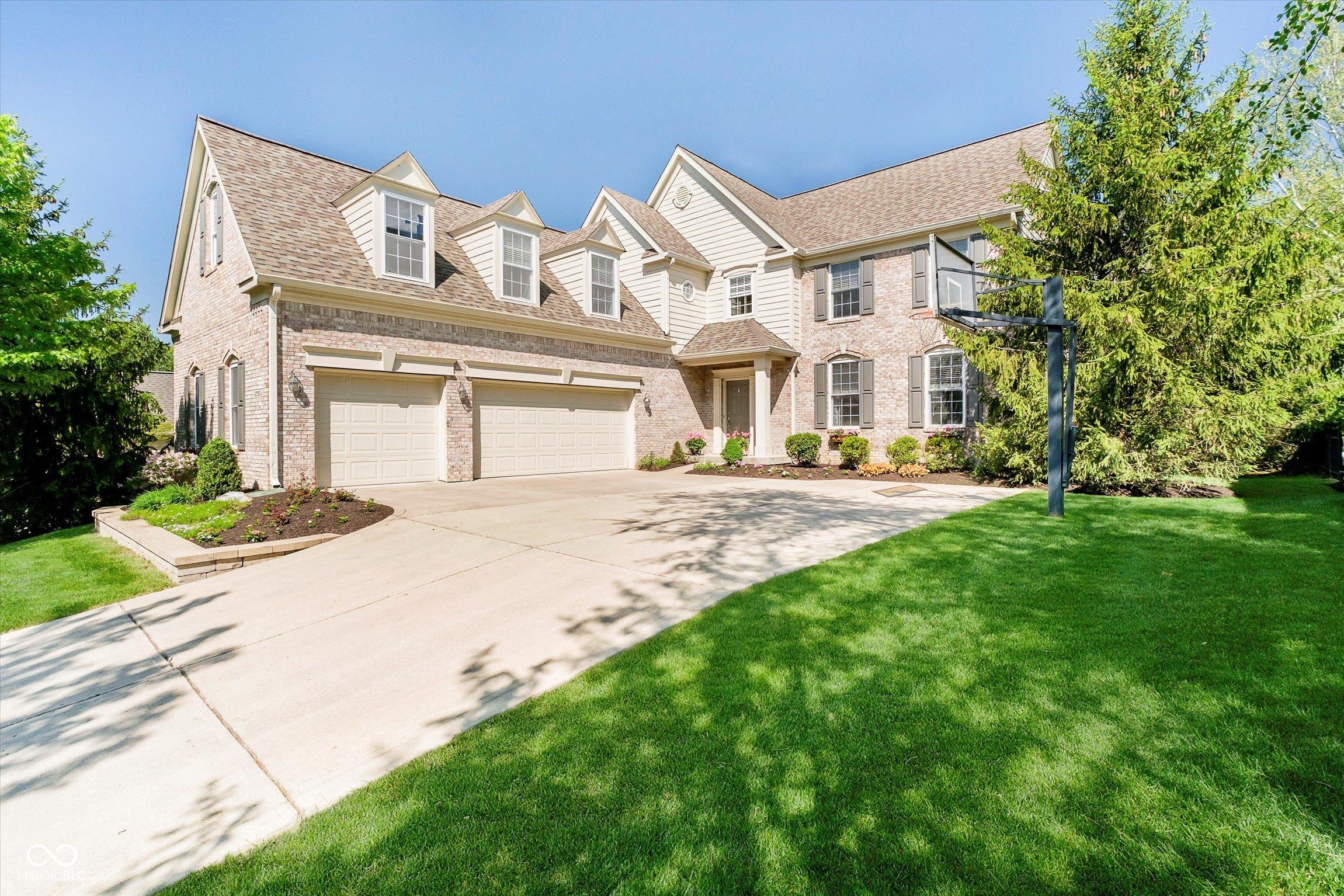10752 tallow wood lane
Indianapolis, IN 46236
5 BEDS 3-Full 1-Half BATHS
0.57 AC LOTResidential - Single Family

Bedrooms 5
Total Baths 4
Full Baths 3
Acreage 0.58
Status Off Market
MLS # 22033765
County Marion
More Info
Category Residential - Single Family
Status Off Market
Acreage 0.58
MLS # 22033765
County Marion
Excellent opportunity to own a well-maintained Geist area home in sought after the Preserve at Indian Lake! This 5 BD 3.5 BA full brick wrap home w/ 3 CAR GARAGE is located on a quiet cul-de-sac lot (.57 ac) and has MANY UPDATES including: remodeled Primary Bath ($25k), newer roof 20' ($15K), newer exterior paint 20' ($3K), new AC compressor ($4K), granite kitchen counter tops with marble back splash ($3K), front professional landscaping ($3K), new water heater ($2K), whole house audio ($2K) and new lighting ($1,100). The home features a great floorplan built by MI Homes! Features include a large open eat-in Kitchen w/ granite center island that opens to expansive Family Room w/ cozy gas starter fireplace! The main level Flex Room/Office and Dining Room flank the 2-story entryway! Take a few steps up to the newly carpeted upper level with your HUGE PRIMARY SUITE (19' x 14') and NEW PRIMARY BATH with large custom stand alone glass shower. Enjoy relaxing baths in your custom soaking tub. There are four other nicely proportioned bedrooms upstairs! Down a few steps to the daylight Basement with a full bath and ruffed in wet bar. Tons of Basement storage (25' x 17') and work shop area (22' x 9'). The large three car Garage (30' x 22') is equipped with a electric car charger. Enjoy the peace and quiet of the Nature Preserve out back off your HUGE CUSTOM DECK! The nicely sized fully irrigated .57 ac lot backs-up to 20 acres of neighborhood woods and nature preserve with walking trails - great for exercising or walking the dog. Don't miss this one. This home is a must see!
Location not available
Exterior Features
- Style TraditonalAmerican
- Construction Single Family Residence
- Siding Brick, Cement Siding
- Garage Yes
- Garage Description 3
- Water Municipal/City
Interior Features
- Appliances Electric Cooktop, Dishwasher, Dryer, Gas Water Heater, Microwave, Double Oven, Refrigerator, Washer, Water Softener Owned
- Heating Forced Air, Natural Gas
- Basement Full, Partially Finished, Roughed In, Storage Space
- Fireplaces 1
- Year Built 2006
Neighborhood & Schools
- Subdivision Preserve At Indian Lake
- Elementary School Sunnyside Elementary School
- Middle School Fall Creek Valley Middle School
- High School Lawrence North High School
Financial Information
- Parcel ID 490132112002023400


 All information is deemed reliable but not guaranteed accurate. Such Information being provided is for consumers' personal, non-commercial use and may not be used for any purpose other than to identify prospective properties consumers may be interested in purchasing.
All information is deemed reliable but not guaranteed accurate. Such Information being provided is for consumers' personal, non-commercial use and may not be used for any purpose other than to identify prospective properties consumers may be interested in purchasing.