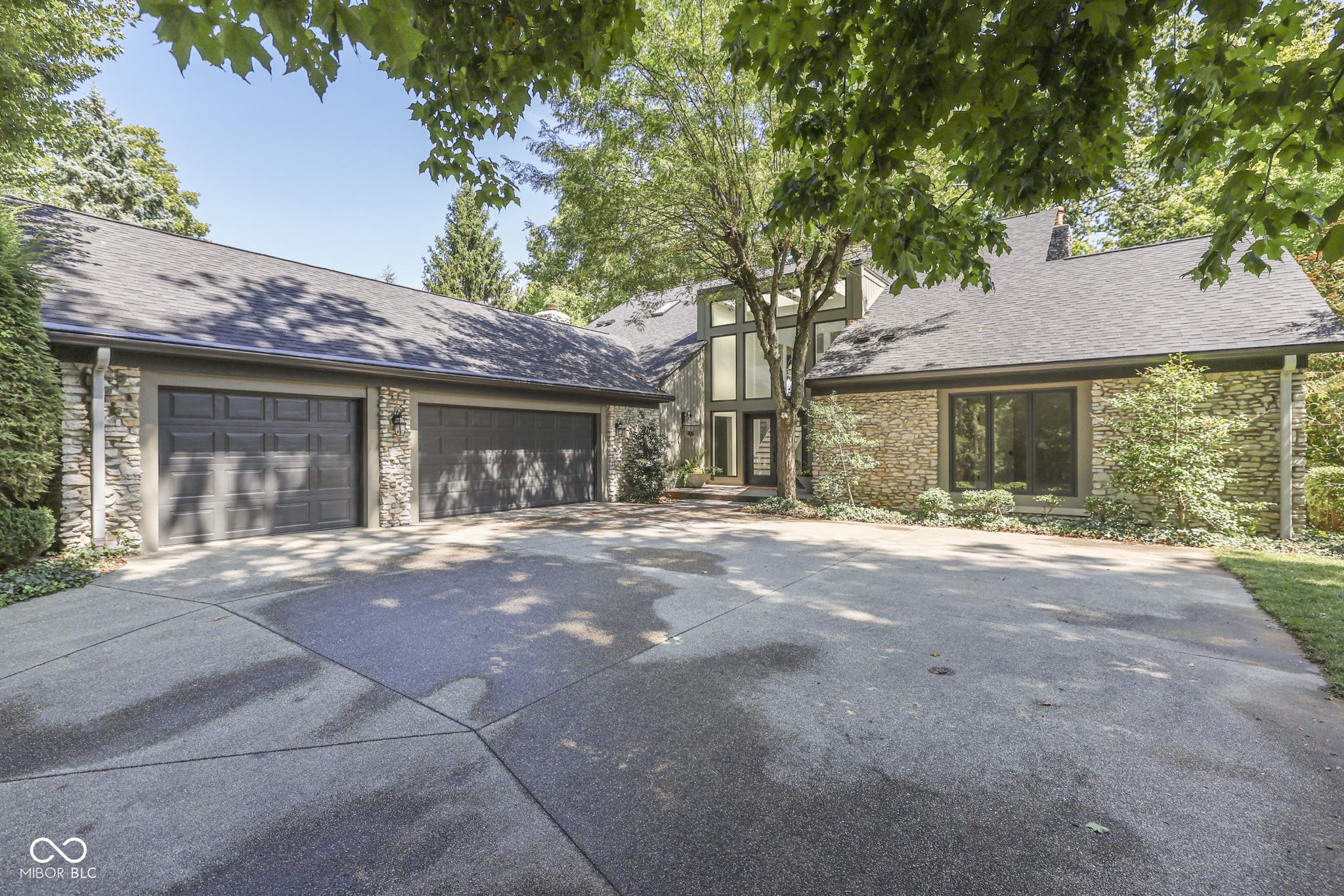8417 bay colony drive
Indianapolis, IN 46234
3 BEDS 2-Full 1-Half BATHS
0.58 AC LOTResidential - Single Family

Bedrooms 3
Total Baths 3
Full Baths 2
Acreage 0.59
Status Off Market
MLS # 22060964
County Marion
More Info
Category Residential - Single Family
Status Off Market
Acreage 0.59
MLS # 22060964
County Marion
A true ONCE in a lifetime opportunity! This Waterfront home, in exclusive gated Bay Colony has been modernized after 40 year original ownership. Where else can you Sip espresso while watching the rowing teams practicing on Eagle Creek Reservoir, boat over to Rick's Cafe Boatyard & fly out of Eagle Creek Airpark? This Mid-Century style home, with Broken-Stoneface limestone exterior & Rustic Channel Cedar Siding & trim, exudes modern organic style & offers a panoramic water view from the Front Door, through the three new 9' sliders in the Great Room, & sliders in two bedrooms. Enter through Contemporary Glass Entry Doors into the expansive foyer, featuring Daltile Indian Multicolor Versailles Slate floors, opening into the two-story Great Room with Stone fireplace & vintage wood mantle, made from wood originally on the property. Pier 55 Oak Flooring throughout. The kitchen features custom Quarter Sawn Oak, Cottage Sheer White Cabinets, champagne bronze hardware, leathered granite counters, Cafe' Refrigerator, Cafe' dual-fuel Range with motion sensor Hood, and Cafe' Dishwasher. Flanking the range, are ample spice storage & gourmet knife drawers. Lakehouse sink with Pella triple windows for luxury water view. Cherry Island includes Thermador Microwave, extra Whirlpool oven & serving-dish drawer, including additional holiday dish storage under the barstool area. Family room includes space for formal dining with feature lighting above for a 10 foot dining table, & additional fireplace for entertaining the whole family for the holidays. Upstairs bonus room for home office or den. Extra Large Private Primary ensuite includes two Vanities, Limestone tile with seashells & fossils surrounding the soaking tub, & glass enclosed champagne bronze shower. Private Primary balcony. Freshly painted home exterior including new Malarky AR roof with 40 year shingle and GutterHelmet, shaded Trex Deck & Cable Railing system. Boat dock for relaxing evening rides across the water.
Location not available
Exterior Features
- Style Contemporary, Mid-Century Modern
- Construction Single Family Residence
- Siding Stone, Wood Siding
- Garage Yes
- Garage Description 3
- Water Private
- Lot Description Cul-De-Sac, Mature Trees, Wooded
Interior Features
- Appliances Gas Cooktop, Dishwasher, Electric Water Heater, Disposal, Exhaust Fan, Microwave, Oven, Refrigerator, Water Heater
- Heating Geothermal
- Cooling Central Air
- Fireplaces 2
- Year Built 1985
Neighborhood & Schools
- Subdivision Bay Colony
Financial Information
- Parcel ID 490509111009000600
Listing Information
Properties displayed may be listed or sold by various participants in the MLS.


 All information is deemed reliable but not guaranteed accurate. Such Information being provided is for consumers' personal, non-commercial use and may not be used for any purpose other than to identify prospective properties consumers may be interested in purchasing.
All information is deemed reliable but not guaranteed accurate. Such Information being provided is for consumers' personal, non-commercial use and may not be used for any purpose other than to identify prospective properties consumers may be interested in purchasing.