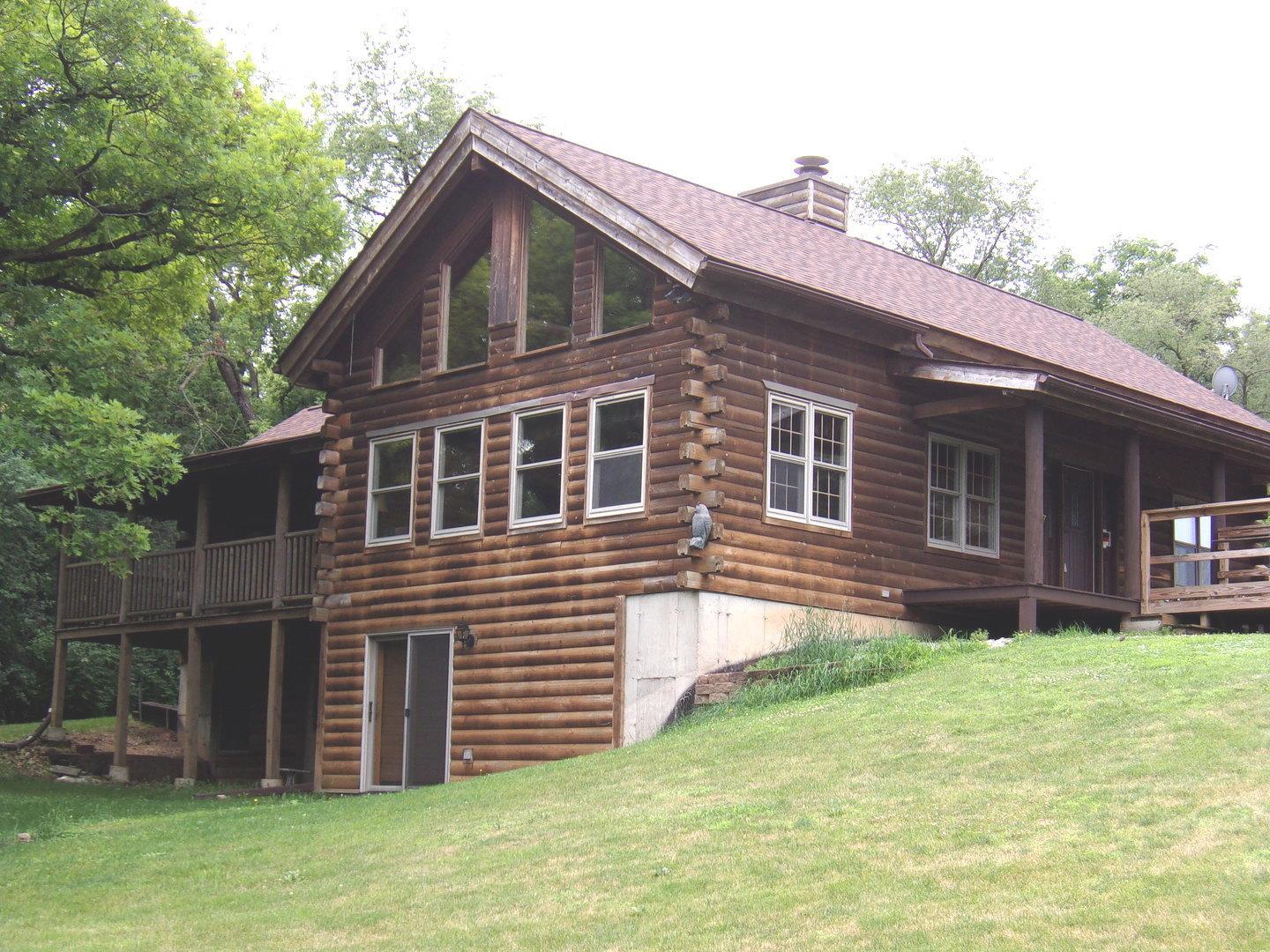26901 w burkhart lane
Ingleside, IL 60041
2 BEDS 2-Full 1-Half BATHS
0.5 AC LOTResidential - Single Family

Bedrooms 2
Total Baths 3
Full Baths 2
Acreage 0.5
Status Off Market
MLS # 12447305
County Lake
More Info
Category Residential - Single Family
Status Off Market
Acreage 0.5
MLS # 12447305
County Lake
Escape to your Personal Year-Round Retreat in this Awesome Real Log Home! Oak Floors, Wood Beams w/soaring 19' Vaulted Ceilings, Spacious Great Room Huge Stone Wood Burning Fireplace-gas starter, Beautiful Kitchen with Center Island w/ Stovetop that has a Grill & Down Draft Venting, Built-in Double Oven, Pantry Closet & Open to Large Dining Area. Huge Open Deck on the Front of the House. Everything you need on the Main Floor, starting w/ Huge 1st Floor Master Bedroom w/ Soaring Vaulted Ceilings, Large Master Bathroom-Double Sinks, Soaker Tub w/Jets & Large Separate Shower, Plus Walk-in Closet, Private Balcony 22' Long - Overlooking the Yard & Big Oak Tree! Also, Oversized Laundry Room & 1/2 Bathroom, on 1st Floor, too. Private 2nd Bedroom w/ 3/4 Bathroom & Loft overlooking the Great Room w/ Sweeping Views. Plus, an Oversized Walkout Finished Basement has 3 Separate Areas for Family Room, Rec Room & Den or Even an Office, may have a possibility for a 3rd bedroom & Huge Closet for Storage! New Roof May2024. An Oversized Attached 31'x25' 3+ Car Garage (775 sq ft). Plenty of room to park a trailer or boat, also in Unincorporated Lake County. All sitting on 1/2 Acre!!! Selling AS-IS condition. At the end of the Street is Wooster Lake maybe Good for Fishing.
Location not available
Exterior Features
- Style Cape Cod, Cabin
- Construction Single Family
- Siding Log
- Exterior Balcony
- Roof Asphalt
- Garage No
- Garage Description 3
- Water Well
- Sewer Septic Tank
- Lot Dimensions 201.2X123.84X200X102
- Lot Description Wooded, Mature Trees
Interior Features
- Appliances Double Oven, Dishwasher, Refrigerator, Washer, Dryer, Water Softener Owned, Down Draft, Gas Cooktop, Oven
- Heating Natural Gas, Forced Air
- Cooling Central Air
- Basement Finished, Exterior Entry, Bath/Stubbed, Rec/Family Area, Storage Space, Full, Walk-Out Access
- Fireplaces 1
- Fireplaces Description Wood Burning, Attached Fireplace Doors/Screen, Gas Starter
- Year Built 1996
Neighborhood & Schools
- High School Grant Community High School
Financial Information
- Parcel ID 05233030040000
Listing Information
Properties displayed may be listed or sold by various participants in the MLS.


 All information is deemed reliable but not guaranteed accurate. Such Information being provided is for consumers' personal, non-commercial use and may not be used for any purpose other than to identify prospective properties consumers may be interested in purchasing.
All information is deemed reliable but not guaranteed accurate. Such Information being provided is for consumers' personal, non-commercial use and may not be used for any purpose other than to identify prospective properties consumers may be interested in purchasing.