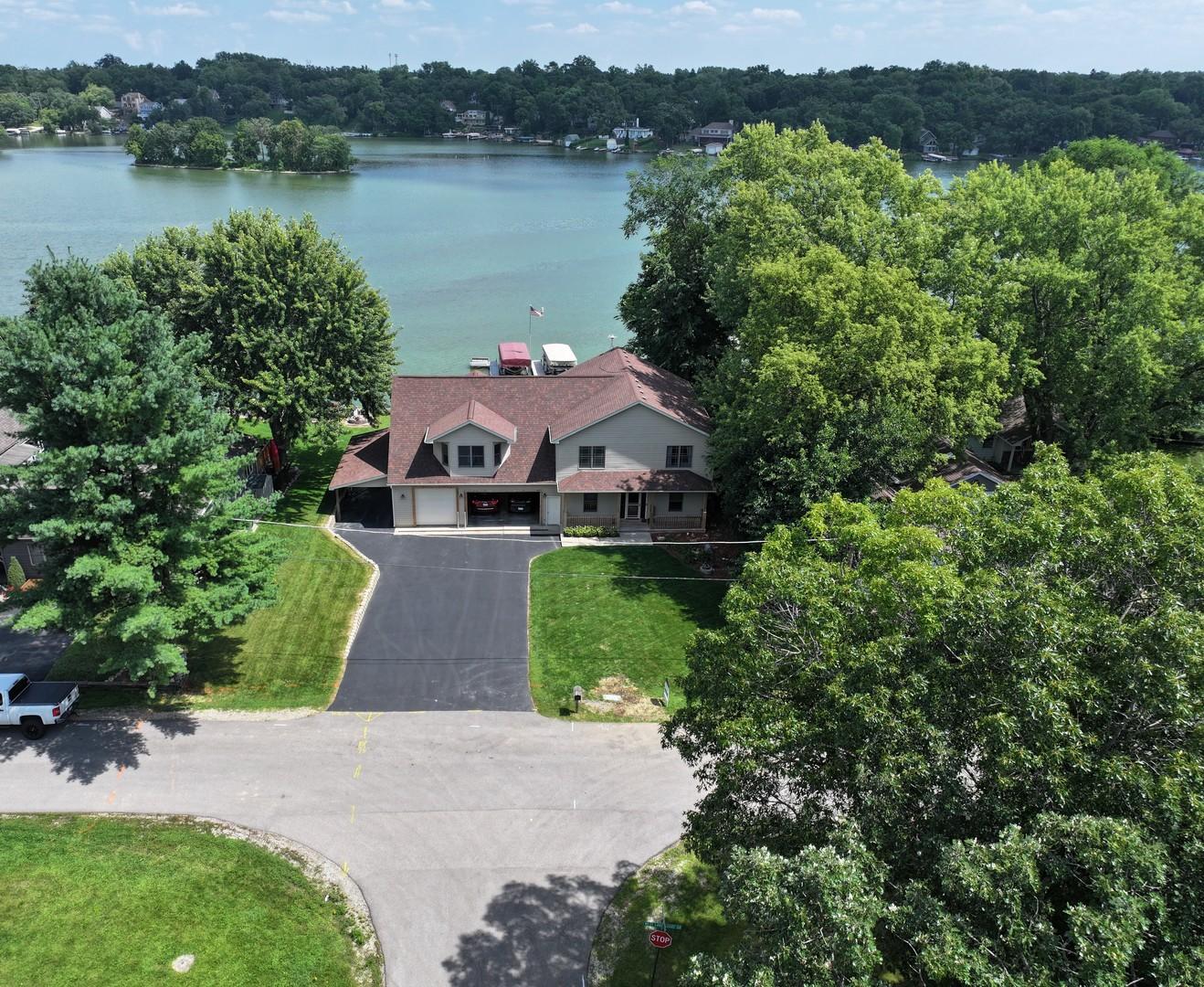5012 w lake shore drive
Wonder Lake, IL 60097
3 BEDS 3-Full 1-Half BATHS
0.31 AC LOTResidential - Single Family

Bedrooms 3
Total Baths 4
Full Baths 3
Acreage 0.32
Status Off Market
MLS # 12443243
County McHenry
More Info
Category Residential - Single Family
Status Off Market
Acreage 0.32
MLS # 12443243
County McHenry
Lake life at its finest! Located on the desirable West side of Wonder Lake and rebuilt in 2005, this impeccably maintained builder's own home showcases quality craftsmanship and thoughtful design throughout. Offering 3 bedrooms, 3.5 baths, and 3,400 sq. ft. of living space, it blends comfort, style, and smart-home convenience in a move-in ready retreat. The chef's kitchen is a centerpiece, featuring Amish-crafted cabinetry, quartz countertops, and stainless steel appliances. Custom built-ins and ample storage are found throughout, while a spacious bonus room offers flexibility for entertaining, guest stays, or a game/play room - includes a potential second kitchen. Expansive windows and an open layout highlight stunning lake views, with easy flow to the large deck and patio-ideal for relaxing or hosting. Step down to the water to swim, boat, or simply take in the scenery. The gradual change in lake depth off the pier means quieter waters without constant high-speed traffic. Practical amenities include a 3-car garage, carport, and large driveway for plenty of parking, plus a convenient ski room with storage and a full bath. The home also features a new roof (2017) and belongs to sought-after School District 200. The sale includes a Floe V 4600 aluminum boat lift with canopy and an aluminum dock-ready for all your lake adventures. And when you want a change of pace, you're just 15 minutes to the train, shopping, and restaurants, making this an unbeatable combination of lakeside serenity and everyday convenience. This builder's own home is the lakefront retreat you've been waiting for. Let the "Lake Life" begin!
Location not available
Exterior Features
- Construction Single Family
- Siding Vinyl Siding
- Garage No
- Garage Description 3
- Water Well
- Sewer Septic Tank
- Lot Dimensions 91x151x91x156
Interior Features
- Appliances Range, Microwave, Dishwasher, Refrigerator, Washer, Dryer, Water Softener Owned
- Heating Natural Gas
- Cooling Central Air
- Basement Crawl Space
- Fireplaces 1
- Fireplaces Description Gas Log
- Year Built 2005
Neighborhood & Schools
- Subdivision White Oaks Bay
Financial Information
- Parcel ID 0907104013


 All information is deemed reliable but not guaranteed accurate. Such Information being provided is for consumers' personal, non-commercial use and may not be used for any purpose other than to identify prospective properties consumers may be interested in purchasing.
All information is deemed reliable but not guaranteed accurate. Such Information being provided is for consumers' personal, non-commercial use and may not be used for any purpose other than to identify prospective properties consumers may be interested in purchasing.