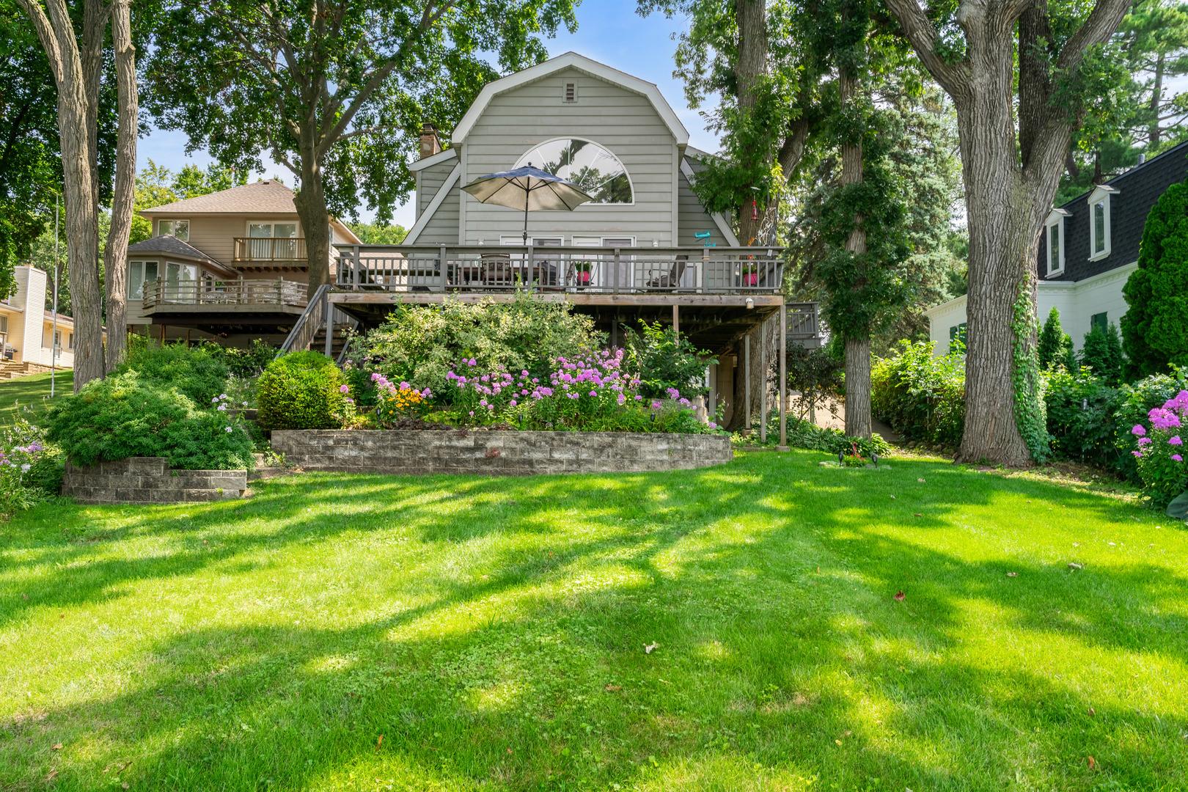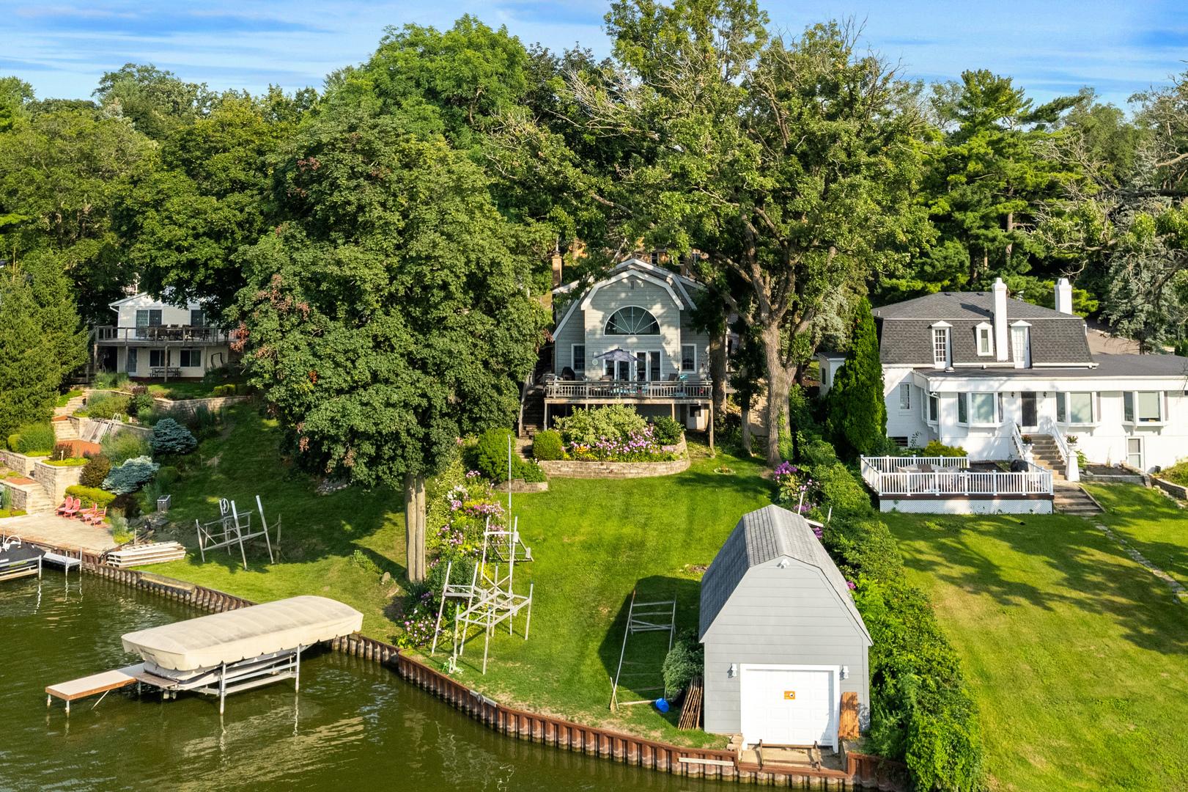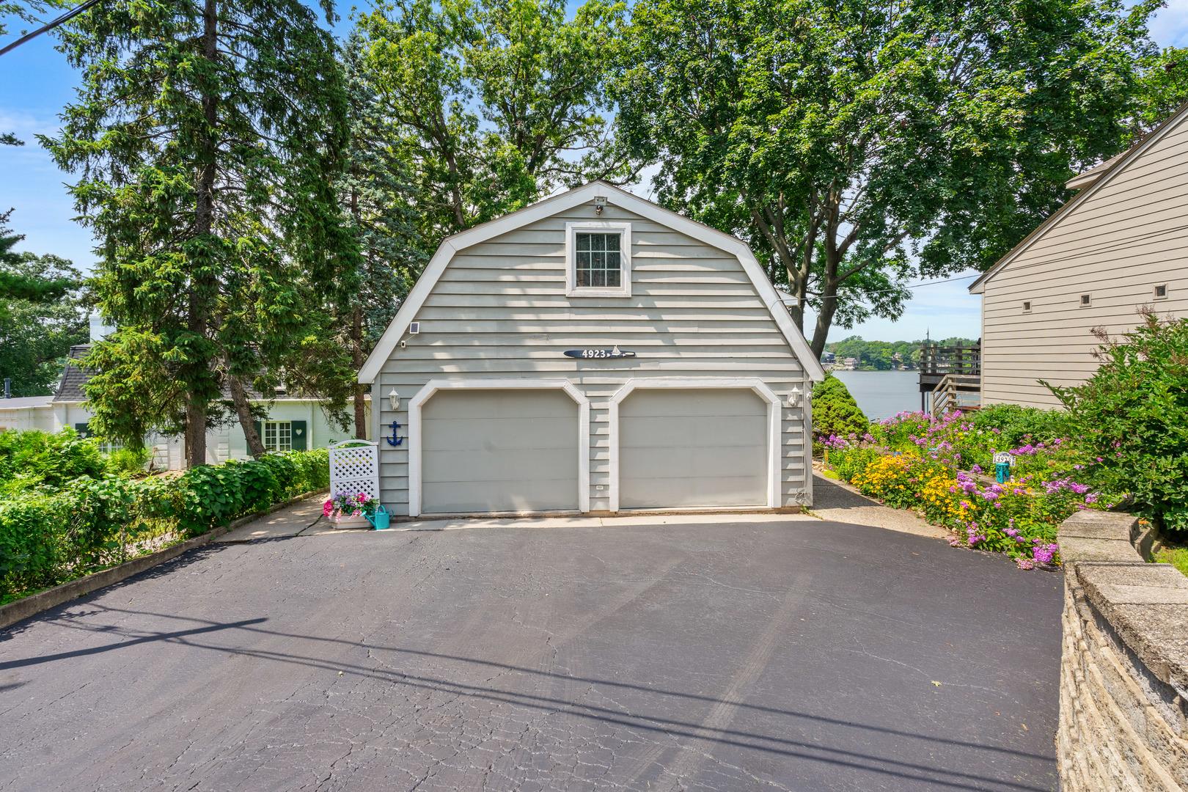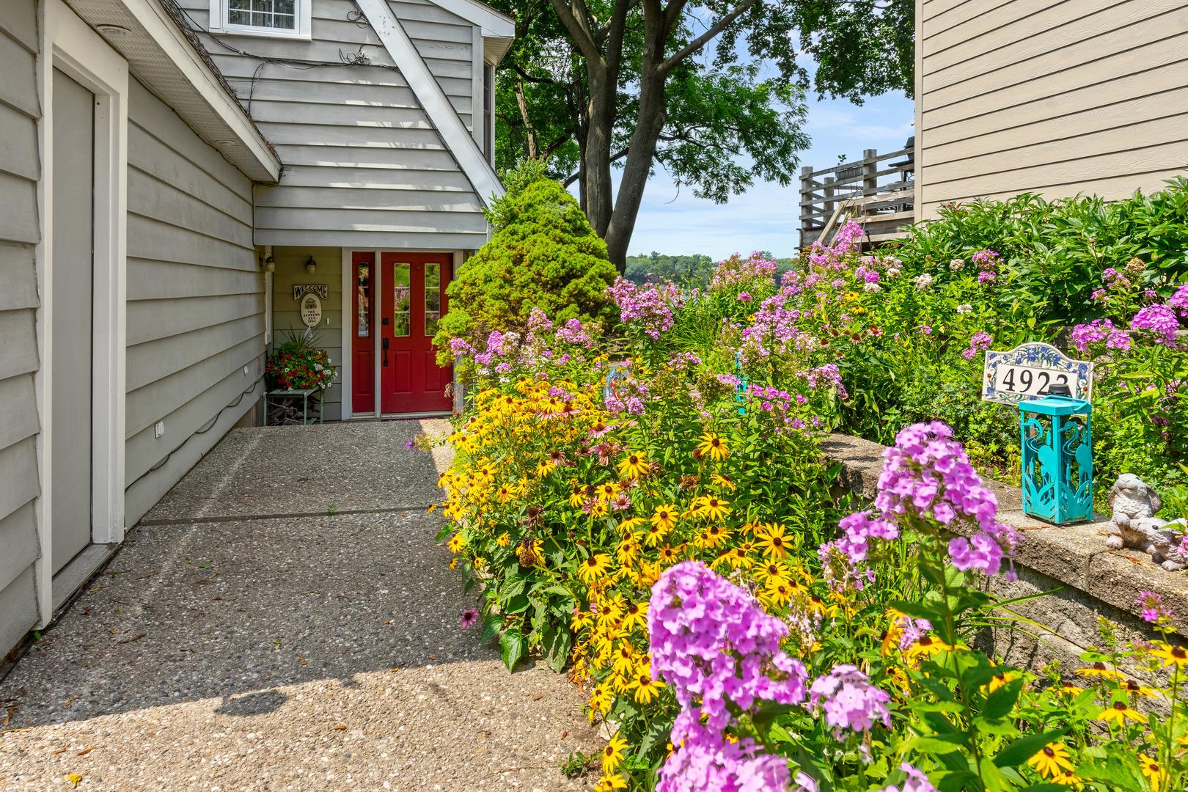Loading
Waterfront
4923 e lake shore drive
Wonder Lake, IL 60097
$650,000
4 BEDS 4 BATHS
2,919 SQFT0.25 AC LOTResidential - Single Family
Waterfront




Bedrooms 4
Total Baths 4
Full Baths 3
Square Feet 2919
Acreage 0.25
Status Active Under Contract
MLS # 12438610
County McHenry
More Info
Category Residential - Single Family
Status Active Under Contract
Square Feet 2919
Acreage 0.25
MLS # 12438610
County McHenry
Welcome to your dream lakefront home with a master bedroom suite, 2 car garage, boat house and great sunset lake views. Perfect for a large family or entertaining overnight guests with 4 bedrooms, 3.5 baths and around 3,000 sq ft. Enjoy the main level's open floor plan that includes living, family, dining, breakfast, laundry rooms, kitchen, office and deck. The living room has custom woodwork and a fireplace for those cozy winter nights. There is an extra-large deck for entertaining large groups or just to have your morning coffee or watch the sunset with a glass of wine. The upstairs has a large master bedroom suite, master bath and multi room closet. There are 3 additional bedrooms with large closets and a large full bath. Two of the bedrooms have balconies overlooking the family room and lake. The walkout basement offers a spacious recreation room, wet bar, bath, fireplace, utility room and pool table. There is a gardener's workshop for lawn tools, water toys and outside furniture. The boat house has a rail system, plenty of storage in its attic and can include a ski boat. There are also a central vacuum, whole house fan and 2 HVAC systems and 400-amp circuit breaker box. Wonder Lake is an 840 acre private lake that is 3 miles long and great for boating, swimming, sailing, skiing and fishing. There are ski shows most weekends by its nationally ranked ski club and yacht club sailboat races on Sunday mornings.
Location not available
Exterior Features
- Style Traditional
- Construction Single Family
- Siding Cedar
- Exterior Dock
- Roof Asphalt
- Garage No
- Garage Description 2
- Water Well
- Sewer Septic Tank
- Lot Dimensions 55 x 209 x 57 x 180
- Lot Description Water Rights, Mature Trees
Interior Features
- Appliances Range, Microwave, Dishwasher, Refrigerator, Washer, Dryer, Water Softener Owned, Gas Oven
- Heating Natural Gas, Forced Air, Sep Heating Systems - 2+
- Cooling Central Air
- Basement Finished, Crawl Space, Rec/Family Area, Partial, Walk-Out Access
- Fireplaces 2
- Fireplaces Description Gas Starter
- Living Area 2,919 SQFT
- Year Built 1941
Neighborhood & Schools
- Subdivision Wildwood
- Elementary School Harrison Elementary School
- Middle School Harrison Elementary School
- High School Mchenry Campus
Financial Information
- Parcel ID 0907178001
Additional Services
Internet Service Providers
Listing Information
Listing Provided Courtesy of Coldwell Banker Real Estate Group
  | Listings provided courtesy of the MRED Midwest Real Estate Data as distributed by MLS GRID. Information is deemed reliable but is not guaranteed by MLS GRID, and that the use of the MLS GRID Data may be subject to an end user license agreement prescribed by the Member Participant's applicable MLS if any and as amended from time to time. MLS GRID may, at its discretion, require use of other disclaimers as necessary to protect Member Participant, and/or their MLS from liability. Based on information submitted to the MLS GRID as of 10/27/2025 03:31:22 UTC. All data is obtained from various sources and may not have been verified by broker or MLS GRID. Supplied Open House Information is subject to change without notice. All information should be independently reviewed and verified for accuracy. Properties may or may not be listed by the office/agent presenting the information. This listing is part of the MRED data exchange program provided courtesy of Lake Homes Realty LLC based on information submitted to MRED as of the below date. All data is obtained from various sources and has not been, and will not be, verified by broker or MRED. MRED supplied Open House information is subject to change without notice. All information should be independently reviewed and verified for accuracy. Properties may or may not be listed by the office/agent presenting the information. ©2025, MRED Midwest Real Estate Data. All information provided is deemed reliable but is not guaranteed and should be independently verified. |
Listing data is current as of 10/27/2025.


 All information is deemed reliable but not guaranteed accurate. Such Information being provided is for consumers' personal, non-commercial use and may not be used for any purpose other than to identify prospective properties consumers may be interested in purchasing.
All information is deemed reliable but not guaranteed accurate. Such Information being provided is for consumers' personal, non-commercial use and may not be used for any purpose other than to identify prospective properties consumers may be interested in purchasing.