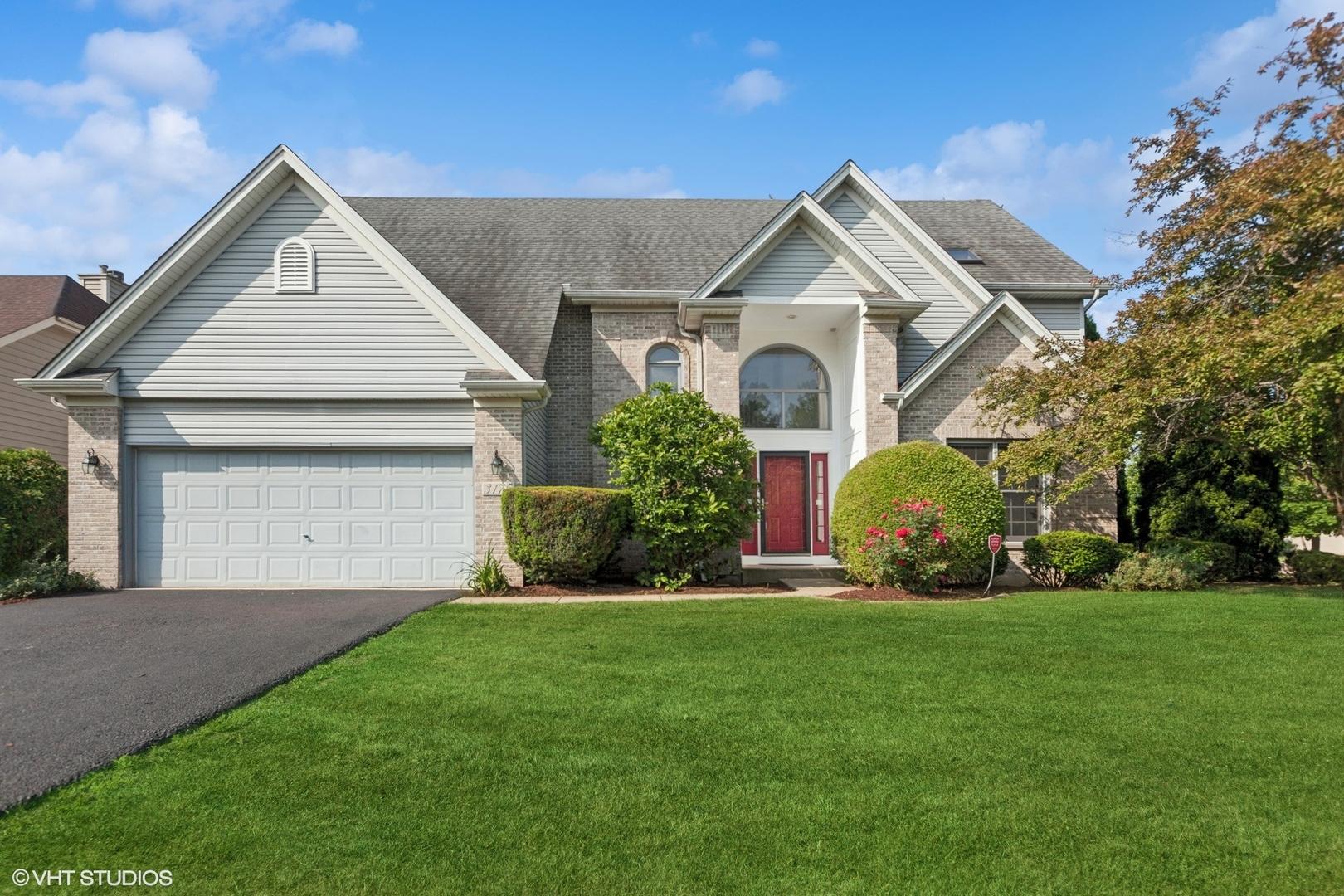3175 wild meadow lane
Aurora, IL 60504
4 BEDS 3-Full 1-Half BATHS
0.25 AC LOTResidential - Single Family

Bedrooms 4
Total Baths 4
Full Baths 3
Acreage 0.2593
Status Off Market
MLS # 12397722
County DuPage
More Info
Category Residential - Single Family
Status Off Market
Acreage 0.2593
MLS # 12397722
County DuPage
Where Charm Meets Comfort-A Home to Fall in Love With From the moment you arrive, this elegant Gladstone beauty captures your heart with its timeless curb appeal and grand two-story entrance. Nestled on a quiet cul-de-sac and gracefully positioned on one of the largest corner lots in the subdivision with the whole yard sprinkler system, this 4-bedroom, 3.5-bath sanctuary is the perfect blend of warmth, sophistication, and modern comfort. Step inside to be embraced by gleaming hardwood floors that flow throughout the main level, guiding you through a thoughtfully designed open floorplan. The remodeled kitchen is a culinary dream, featuring granite countertops, stainless steel appliances, modern lighting, and the perfect layout for gathering and making memories. Nearby, the inviting two story family room offers a striking brick fireplace with a handsome oak mantle-the perfect backdrop for cozy evenings. Upstairs, your spacious master retreat awaits, complete with a vaulted ceiling, walk-in closet, and a spa-inspired bath with a whirlpool tub, separate shower, and skylights that invite morning light to gently pour in. Entertain in style with a professionally finished basement featuring a stunning granite bar, home theater setup, full bath, and ample storage. Whether hosting guests or enjoying quiet nights in, this space is ready to delight. A first-floor den offers the perfect home office, while the expansive rear deck opens to tranquil views of winding walking paths, wooded scenery, and a nearby pond-creating a setting that feels both private and poetic. With fresh paint, new carpet, updated light fixtures, newer roof and gutters (2015),new kitchen appliances, new front fiberglass front door and a brand-new driveway overlay, this home is truly move-in ready. Located in award-winning District 204, with easy access to I-88, Metra, and local shopping-this is more than a home, it's the next chapter of your story. TAXES WILL BE LOWER for the new buyer, since they don't have any exemptions now. Come fall in love-before it's gone.
Location not available
Exterior Features
- Style Traditional
- Construction Single Family
- Siding Aluminum Siding, Vinyl Siding, Brick
- Roof Asphalt
- Garage No
- Garage Description 2
- Water Public
- Sewer Public Sewer, Storm Sewer
- Lot Dimensions 106X61X87X38X126
- Lot Description Corner Lot, Cul-De-Sac, Irregular Lot
Interior Features
- Appliances Microwave, Dishwasher, Refrigerator, Washer, Dryer, Disposal, Humidifier
- Heating Natural Gas, Forced Air
- Cooling Central Air
- Basement Finished, Crawl Space, Full
- Fireplaces 1
- Fireplaces Description Gas Log, Gas Starter
- Year Built 1999
Neighborhood & Schools
- Subdivision Oakhurst
- Elementary School Mccarty Elementary School
- Middle School Fischer Middle School
- High School Waubonsie Valley High School
Financial Information
- Parcel ID 0729124017


 All information is deemed reliable but not guaranteed accurate. Such Information being provided is for consumers' personal, non-commercial use and may not be used for any purpose other than to identify prospective properties consumers may be interested in purchasing.
All information is deemed reliable but not guaranteed accurate. Such Information being provided is for consumers' personal, non-commercial use and may not be used for any purpose other than to identify prospective properties consumers may be interested in purchasing.