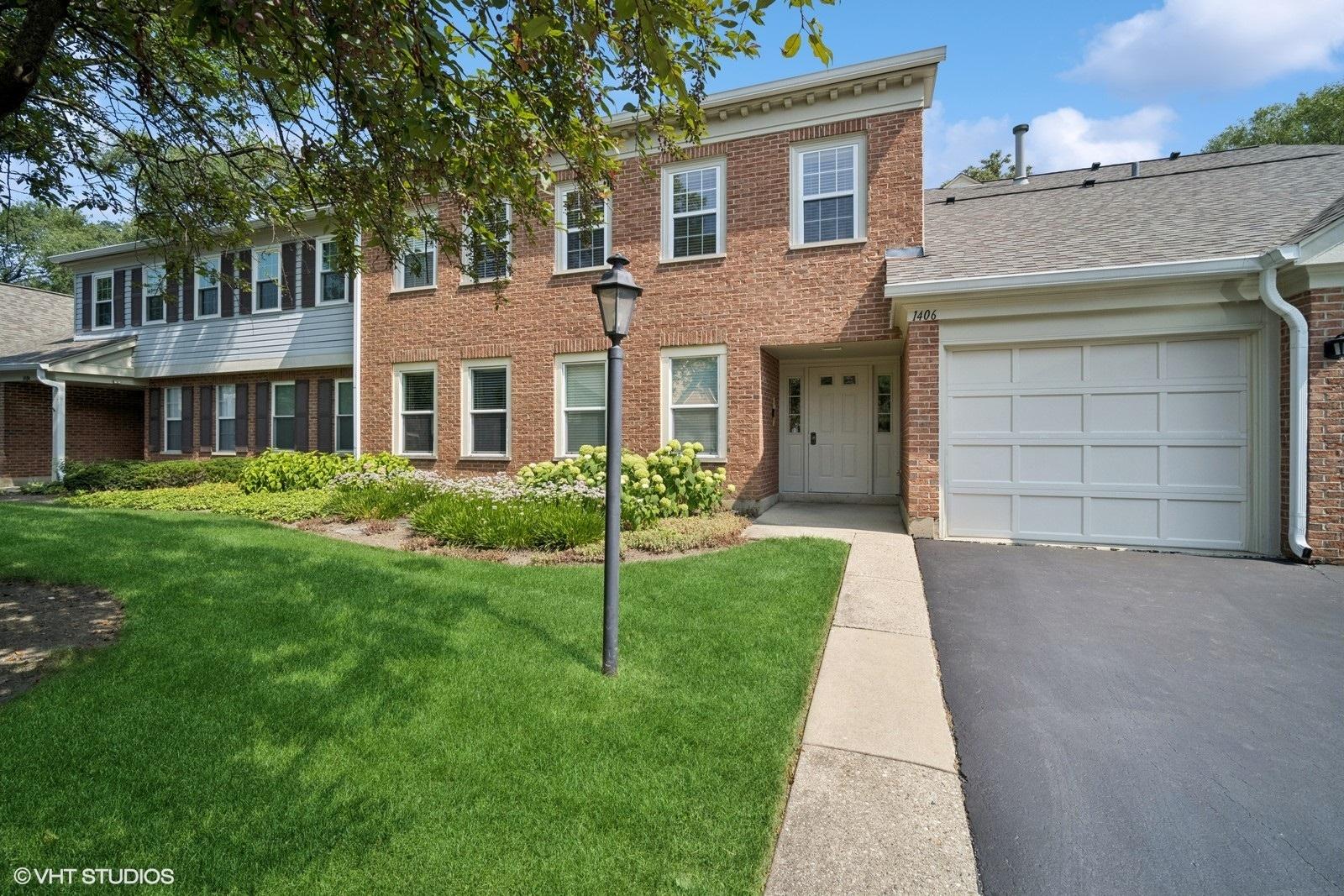1406 shore court
Wheeling, IL 60090
3 BEDS 2-Full BATHS
Residential - Attached Single

Bedrooms 3
Total Baths 2
Full Baths 2
Status Off Market
MLS # 12432716
County Cook
More Info
Category Residential - Attached Single
Status Off Market
MLS # 12432716
County Cook
Welcome to 1406 Shore Court in the highly desirable Arlington Club of Wheeling! This beautifully updated top-floor condo offers 3 spacious bedrooms and 2 full bathrooms in a sought-after, resort-like community. The inviting living and dining room feature soaring vaulted ceilings, a stunning gas fireplace, and an open-concept layout perfect for entertaining or everyday living. The eat-in kitchen was fully remodeled in 2018, boasting granite countertops, stainless steel appliances and modern cabinetry. Wood laminate flooring was added to the kitchen and laundry room. The primary suite is a true retreat with a newly expanded walk-in closet with built-ins that will impress! Enjoy your morning coffee or unwind on the private balcony with tranquil tree-top views - completely redone in 2018. The convenience of in-unit laundry in a full-sized laundry room adds to the home's appeal. Roofs were replaced in 2021/2022. Arlington Club offers resort-style amenities, including outdoor pools, walking paths, and a picturesque pond, all while being minutes from shopping, dining, and major highways (Route 53 & I-294) - making commuting a breeze! Well managed HOA with plenty in reserves!!
Location not available
Exterior Features
- Construction Single Family
- Siding Brick
- Exterior Balcony
- Roof Asphalt
- Garage No
- Garage Description 1
- Water Public
- Sewer Public Sewer
- Lot Dimensions COMMON
Interior Features
- Appliances Range, Microwave, Dishwasher, Refrigerator, Washer, Dryer, Stainless Steel Appliance(s)
- Heating Natural Gas, Forced Air
- Cooling Central Air
- Basement None
- Fireplaces 1
- Year Built 1988
- Stories 2
Neighborhood & Schools
- Elementary School Joyce Kilmer Elementary School
- Middle School Cooper Middle School
- High School Buffalo Grove High School
Financial Information
- Parcel ID 03043020371315


 All information is deemed reliable but not guaranteed accurate. Such Information being provided is for consumers' personal, non-commercial use and may not be used for any purpose other than to identify prospective properties consumers may be interested in purchasing.
All information is deemed reliable but not guaranteed accurate. Such Information being provided is for consumers' personal, non-commercial use and may not be used for any purpose other than to identify prospective properties consumers may be interested in purchasing.