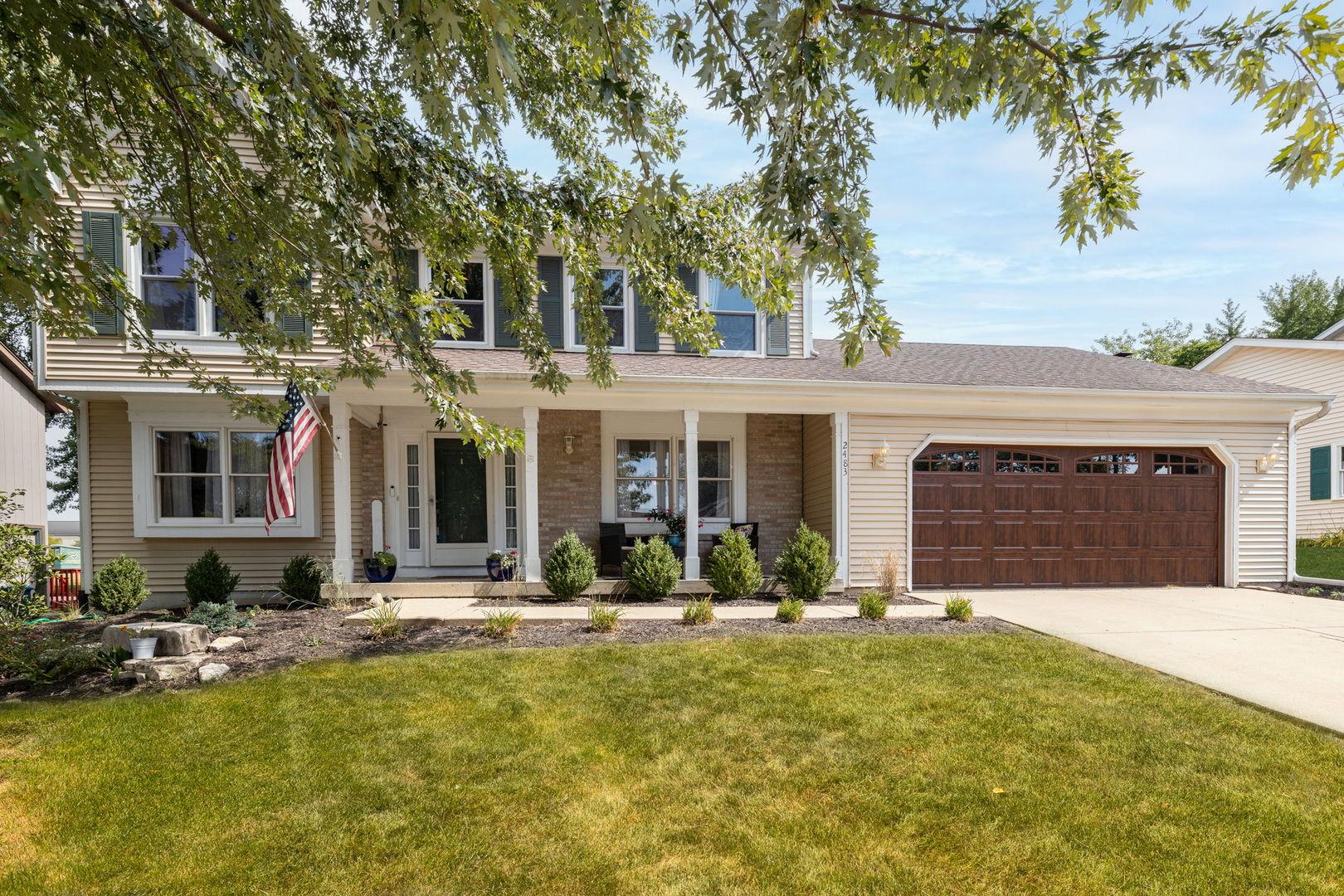2483 lakeside drive
Aurora, IL 60504
4 BEDS 2-Full 1-Half BATHS
0.2 AC LOTResidential - Single Family

Bedrooms 4
Total Baths 3
Full Baths 2
Acreage 0.2075
Status Off Market
MLS # 12465489
County DuPage
More Info
Category Residential - Single Family
Status Off Market
Acreage 0.2075
MLS # 12465489
County DuPage
This fantastic 4+1 bedroom, 2.1 bath home is perfectly located in Lakewood Subdivision and just steps from Waubonsie Valley High School offers space, charm, and convenience. The inviting covered front porch is perfect for morning coffee, while the family room features built-in bookcases, a brick fireplace, and French doors that open to the living room. Upstairs, the spacious primary suite includes an ensuite bath with a separate shower and soaker tub, complemented by three additional bedrooms and a hall bath. The finished basement provides incredible flexibility with a home office, an additional bedroom, and a recreation room. Outside, the large fenced backyard with mature trees provides privacy and plenty of space to enjoy. Important updates include HVAC (2023), dishwasher (2024), washer (2022), garage door (2022), water heater (2021), and the garage was just wired in 2025 for EV charging. Ideally situated near Waubonsie Lake, parks, and jogging trails, this home also falls within the award-winning IPSD 204 district. As a bonus, Lakewood residents have the option to join The Oaks Recreational Club, a private swim and social club that enhances the community experience. ~ Welcome Home
Location not available
Exterior Features
- Style Colonial
- Construction Single Family
- Siding Vinyl Siding, Brick
- Roof Asphalt
- Garage No
- Garage Description 2
- Water Public
- Sewer Public Sewer
- Lot Dimensions 75X120
Interior Features
- Appliances Range, Microwave, Dishwasher, Disposal
- Heating Natural Gas, Forced Air
- Cooling Central Air
- Basement Finished, Crawl Space, Partial
- Fireplaces 1
- Fireplaces Description Wood Burning, Gas Starter
- Year Built 1989
Neighborhood & Schools
- Subdivision Lakewood
- Elementary School Steck Elementary School
- Middle School Fischer Middle School
- High School Waubonsie Valley High School
Financial Information
- Parcel ID 0730303008
Listing Information
Properties displayed may be listed or sold by various participants in the MLS.


 All information is deemed reliable but not guaranteed accurate. Such Information being provided is for consumers' personal, non-commercial use and may not be used for any purpose other than to identify prospective properties consumers may be interested in purchasing.
All information is deemed reliable but not guaranteed accurate. Such Information being provided is for consumers' personal, non-commercial use and may not be used for any purpose other than to identify prospective properties consumers may be interested in purchasing.