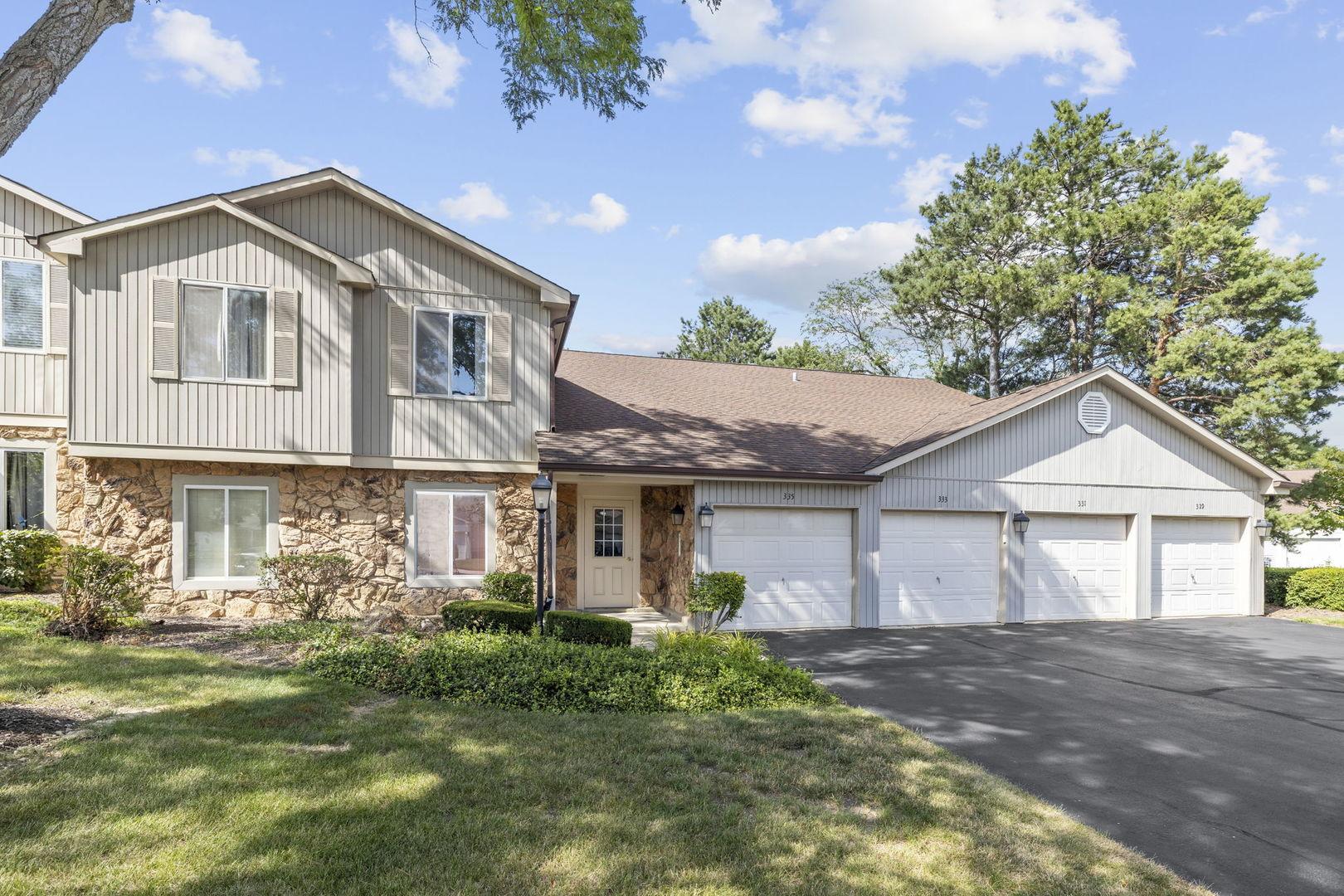331 windstream court
Aurora, IL 60504
2 BEDS 1-Full BATH
Residential - Attached Single

Bedrooms 2
Total Baths 1
Full Baths 1
Status Off Market
MLS # 12424778
County DuPage
More Info
Category Residential - Attached Single
Status Off Market
MLS # 12424778
County DuPage
Welcome home to this bright and inviting second-floor condo in the desirable Springlake Community. From the moment you step inside, you'll love the open layout, natural light, and peaceful setting. The spacious living room opens to a private balcony with a tranquil, tree-lined view, perfect for morning coffee or unwinding after a long day. The eat-in kitchen flows nicely into the dining room, making it ideal for everyday living and entertaining. Large windows and a sliding glass door fill the space with natural sunlight, creating a warm and welcoming atmosphere throughout. The generous primary bedroom features a walk-in closet and private access to the full bath, complete with a shower tub combo and convenient linen closet. A second bedroom offers great flexibility, use it as a guest room or office. The in-unit washer and dryer and attached one-car garage with interior hallway access add comfort and convenience. Enjoy all that Springlake has to offer, including a community pool, tennis courts, and beautifully maintained grounds. Located in Indian Prairie School District 204 and just minutes from I-88, Metra, and Fox Valley Mall, this home offers the perfect blend of low-maintenance living and a great location. Don't miss this opportunity to make it yours!
Location not available
Exterior Features
- Construction Single Family
- Siding Brick, Cedar
- Exterior Balcony
- Roof Asphalt
- Garage No
- Garage Description 1
- Water Public
- Sewer Public Sewer
- Lot Dimensions COMMON
- Lot Description Cul-De-Sac
Interior Features
- Appliances Range, Microwave, Dishwasher, Refrigerator, Washer, Dryer, Disposal, Range Hood
- Heating Natural Gas, Electric
- Cooling Central Air
- Basement None
- Year Built 1979
- Stories 2
Neighborhood & Schools
- Subdivision Springlake
- Elementary School Cowlishaw Elementary School
- Middle School Granger Middle School
- High School Metea Valley High School
Financial Information
- Parcel ID 0720410054


 All information is deemed reliable but not guaranteed accurate. Such Information being provided is for consumers' personal, non-commercial use and may not be used for any purpose other than to identify prospective properties consumers may be interested in purchasing.
All information is deemed reliable but not guaranteed accurate. Such Information being provided is for consumers' personal, non-commercial use and may not be used for any purpose other than to identify prospective properties consumers may be interested in purchasing.