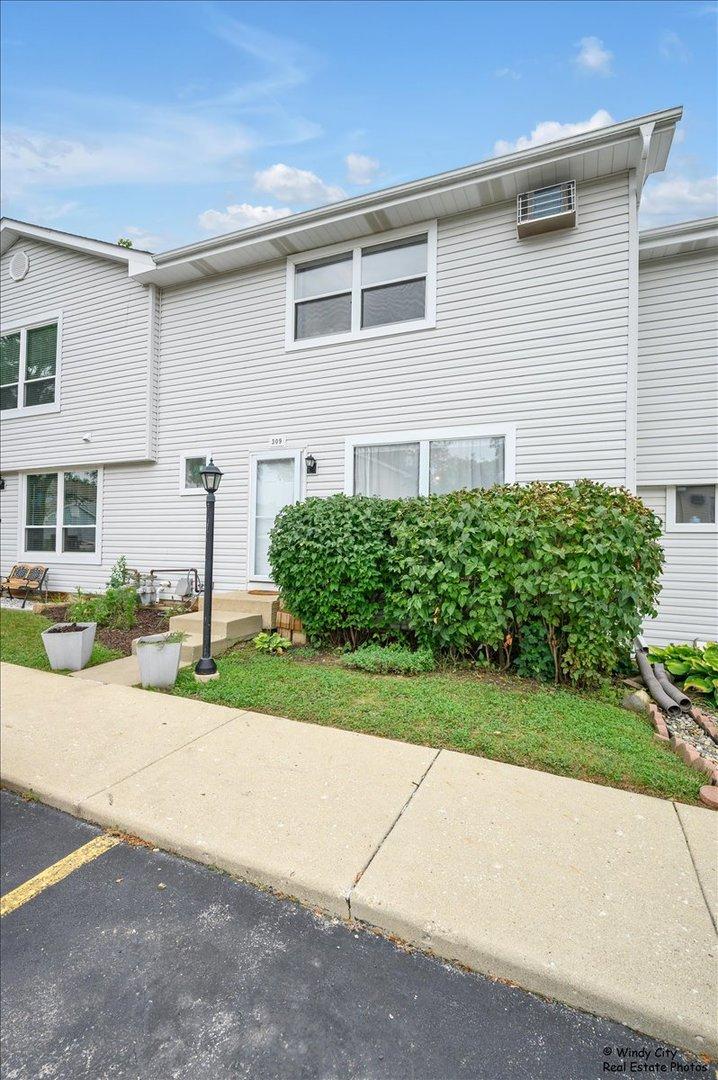309 peppertree lane
Aurora, IL 60504
3 BEDS 1-Full 1-Half BATHS
Residential - Attached Single

Bedrooms 3
Total Baths 2
Full Baths 1
Status Off Market
MLS # 12448874
County DuPage
More Info
Category Residential - Attached Single
Status Off Market
MLS # 12448874
County DuPage
Talk about move-in ready! This adorable townhome located within the Naperville school district and just minutes from Fox Valley Mall boasts three floors of living space, brand new carpet throughout (2025) and all new big systems and cosmetic updates, you truly just need to move in and make it your own! The spacious front foyer is host to an updated powder room, kitchen with tons of natural light and all new appliances (2021), and a huge walk-in pantry. Past the kitchen, you find a cozy open living area with space for a dining table and a breakfast bar connecting living to kitchen space. Step out the new sliding door (2022) and you have a generously sized deck to enjoy your morning coffee or entertain guests for a game-day barbeque. Upstairs you have an updated full bath (2022), a huge primary bedroom and two additional generously sized rooms. The basement is fully finished with additional space in the utility room for all of your storage needs. This home has gas heat and is fully ducted for easy install of a central air unit. Additional updates include: New Wall-Unit air conditioners (2022 & 2025), Furnace (2022), Water Heater (2021), Washer/Dryer (2022), New windows on back of home (2021). Come check it out and make this house your home!
Location not available
Exterior Features
- Construction Single Family
- Siding Vinyl Siding
- Garage No
- Water Lake Michigan
- Sewer Public Sewer
- Lot Dimensions 0.03
Interior Features
- Appliances Range, Microwave, Dishwasher, Refrigerator, Washer, Dryer, Disposal, Stainless Steel Appliance(s)
- Heating Natural Gas, Forced Air
- Cooling Wall Unit(s)
- Basement Finished, Full
- Year Built 1984
- Stories 2
Neighborhood & Schools
- Subdivision Springlake
- Elementary School Cowlishaw Elementary School
- Middle School Hill Middle School
- High School Metea Valley High School
Financial Information
- Parcel ID 0721310020


 All information is deemed reliable but not guaranteed accurate. Such Information being provided is for consumers' personal, non-commercial use and may not be used for any purpose other than to identify prospective properties consumers may be interested in purchasing.
All information is deemed reliable but not guaranteed accurate. Such Information being provided is for consumers' personal, non-commercial use and may not be used for any purpose other than to identify prospective properties consumers may be interested in purchasing.