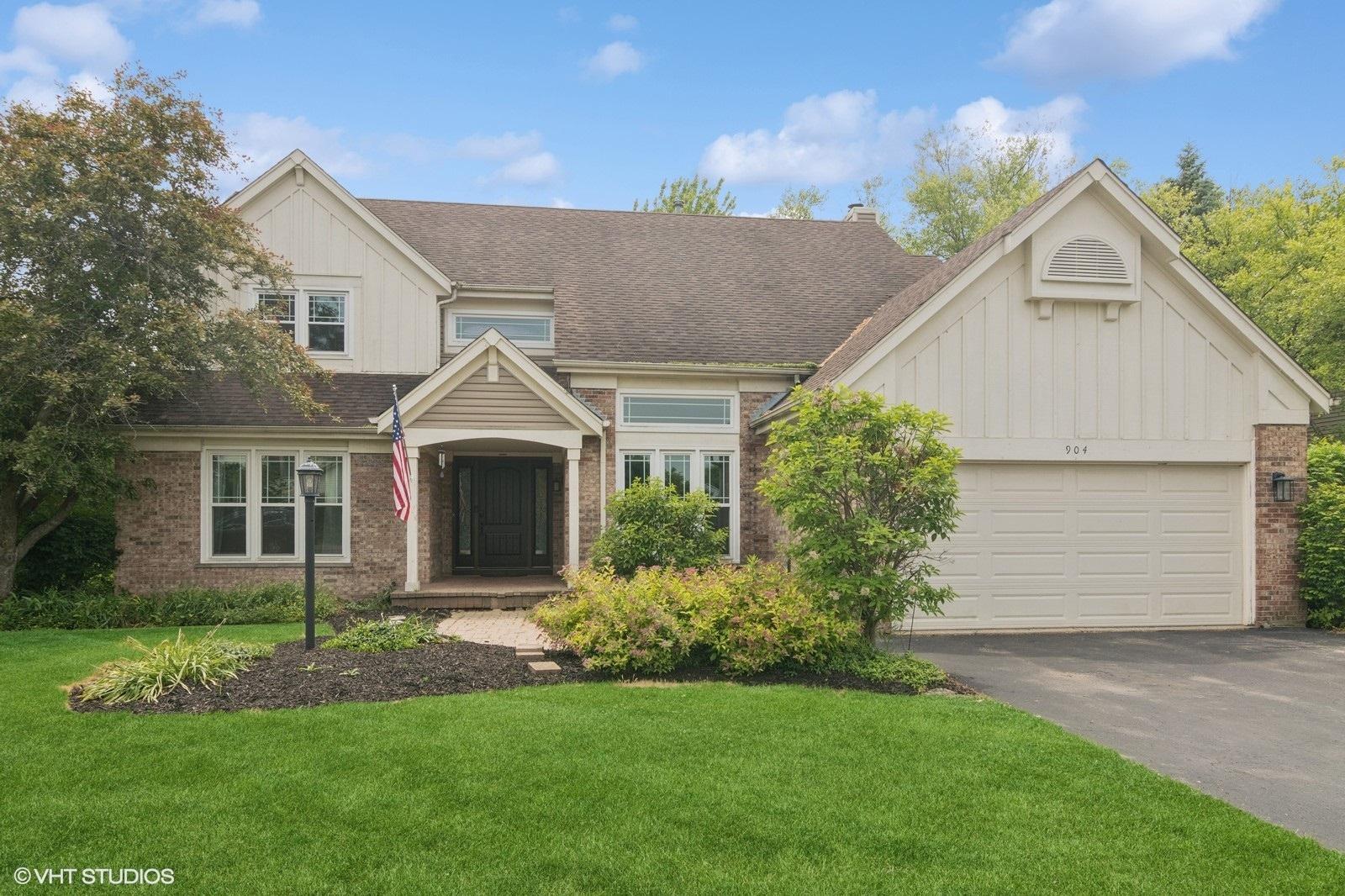904 warwick lane
Lake Zurich, IL 60047
4 BEDS 2-Full 1-Half BATHS
0.25 AC LOTResidential - Single Family

Bedrooms 4
Total Baths 3
Full Baths 2
Acreage 0.26
Status Off Market
MLS # 12417285
County Lake
More Info
Category Residential - Single Family
Status Off Market
Acreage 0.26
MLS # 12417285
County Lake
JUST WHAT YOU HAVE BEEN WAITING FOR!!! Beautiful 4 bedroom, 2.1 bath home with BRAND NEW ROOF being installed (July 2025) & WALKOUT BASEMENT, located on one of the most PICTURESQUE LOTS in Chestnut Corners with POND VIEWS! From the moment you enter the popular Wedgewood model with dramatic 2-story foyer, you'll love the open and airy floor plan, flooded with natural light. The beautiful kitchen features white cabinetry, stainless steel appliances and a center island-opening to the spacious family room with a cozy brick fireplace. Step out to the SCREENED PORCH and take in the breathtaking views, the perfect spot to relax or entertain. Main level also offers a large living room, separate dining room, and a private first-floor office with soaring cathedral ceilings-ideal for working from home. The laundry/mudroom features loads of cabinet space and a newer washer and dryer. Gorgeous hardwood flooring, updated light fixtures, and neutral paint throughout most of the first floor. Upstairs you'll find brand new carpet, a spacious primary suite with a HUGE walk-in closet and private bath, plus three generously sized bedrooms and spacious hall bath. The FINISHED WALKOUT BASEMENT includes a Rec Room, Game area, loads of storage and sliders leading to a brick paver patio and beautiful yard with gorgeous pond views. Located in one of the most desirable neighborhoods in Lake Zurich-this home offers unbeatable views, a private setting, and fantastic indoor and outdoor living spaces. Don't miss it!
Location not available
Exterior Features
- Style Traditional
- Construction Single Family
- Siding Vinyl Siding, Brick
- Exterior Hot Tub
- Roof Asphalt
- Garage No
- Garage Description 2
- Water Public
- Sewer Public Sewer
- Lot Dimensions 47X143X91X90X63
Interior Features
- Appliances Double Oven, Microwave, Dishwasher, Refrigerator, Disposal
- Heating Natural Gas, Forced Air
- Cooling Central Air
- Basement Finished, Exterior Entry, Full, Walk-Out Access
- Fireplaces 1
- Fireplaces Description Wood Burning, Gas Starter
- Year Built 1993
Neighborhood & Schools
- Subdivision Chestnut Corners
- Elementary School May Whitney Elementary School
- Middle School Lake Zurich Middle - S Campus
- High School Lake Zurich High School
Financial Information
- Parcel ID 14282090080000
Listing Information
Properties displayed may be listed or sold by various participants in the MLS.


 All information is deemed reliable but not guaranteed accurate. Such Information being provided is for consumers' personal, non-commercial use and may not be used for any purpose other than to identify prospective properties consumers may be interested in purchasing.
All information is deemed reliable but not guaranteed accurate. Such Information being provided is for consumers' personal, non-commercial use and may not be used for any purpose other than to identify prospective properties consumers may be interested in purchasing.