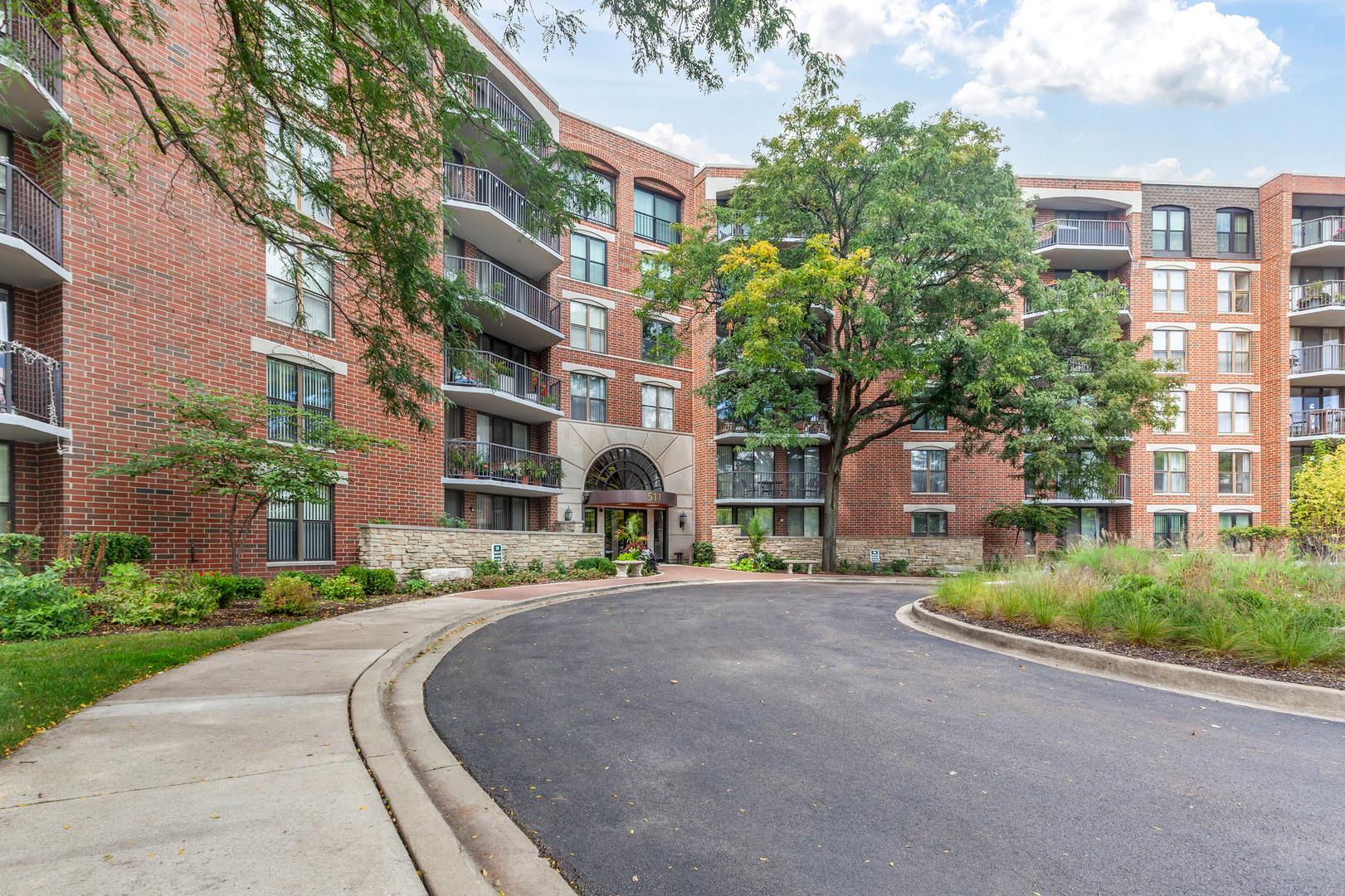511 aurora avenue
Naperville, IL 60540
2 BEDS 2-Full BATHS
Residential - Attached Single

Bedrooms 2
Total Baths 2
Full Baths 2
Status Off Market
MLS # 12465516
County DuPage
More Info
Category Residential - Attached Single
Status Off Market
MLS # 12465516
County DuPage
Unparalleled River Walk living! This stunning corner unit showcases unobstructed views of Naperville's picturesque River Walk from the 140 sq. ft. elevated balcony and from inside the home too. The kitchen is designed for both style and function with a pass-through to the living room, classic white cabinetry, granite countertops, tile backsplash, and stainless steel appliances. The primary suite includes a spacious bedroom and a beautifully updated bathroom with a custom tile shower and glass surround. A second bedroom offers versatility as a guest room, office, or den. Both bathrooms feature thoughtful updates. Everyday convenience with an in-unit laundry room complete with full-sized washer and dryer. Two exterior parking spaces and storage (#104) are included. The HOA fee covers nearly everything: gas, electric, water, internet, basic cable, garbage, continental breakfast, snow removal, landscaping, and building/common area maintenance. Additional amenities include a fitness center and a Pavilion-Party Room with deck overlooking the River Walk and Carillon-perfect for private events or community gatherings. Just steps from vibrant downtown Naperville, this home offers unmatched access to shops, restaurants, festivals, schools, and Edward Hospital. Live the lifestyle you deserve on the River Walk!
Location not available
Exterior Features
- Construction Single Family
- Siding Brick
- Exterior Balcony, Door Monitored By TV
- Roof Rubber
- Garage No
- Water Lake Michigan
- Sewer Public Sewer
- Lot Dimensions COMMON
- Lot Description Common Grounds, Corner Lot, Landscaped, Wooded, Rear of Lot, Mature Trees
Interior Features
- Appliances Range, Microwave, Dishwasher, Refrigerator, Washer, Dryer, Disposal
- Heating Radiant
- Cooling Central Air
- Basement None
- Year Built 1986
- Stories 1
Neighborhood & Schools
- Subdivision Riverplace
- Elementary School Elmwood Elementary School
- Middle School Lincoln Junior High School
- High School Naperville Central High School
Financial Information
- Parcel ID 0724124004
Listing Information
Properties displayed may be listed or sold by various participants in the MLS.


 All information is deemed reliable but not guaranteed accurate. Such Information being provided is for consumers' personal, non-commercial use and may not be used for any purpose other than to identify prospective properties consumers may be interested in purchasing.
All information is deemed reliable but not guaranteed accurate. Such Information being provided is for consumers' personal, non-commercial use and may not be used for any purpose other than to identify prospective properties consumers may be interested in purchasing.