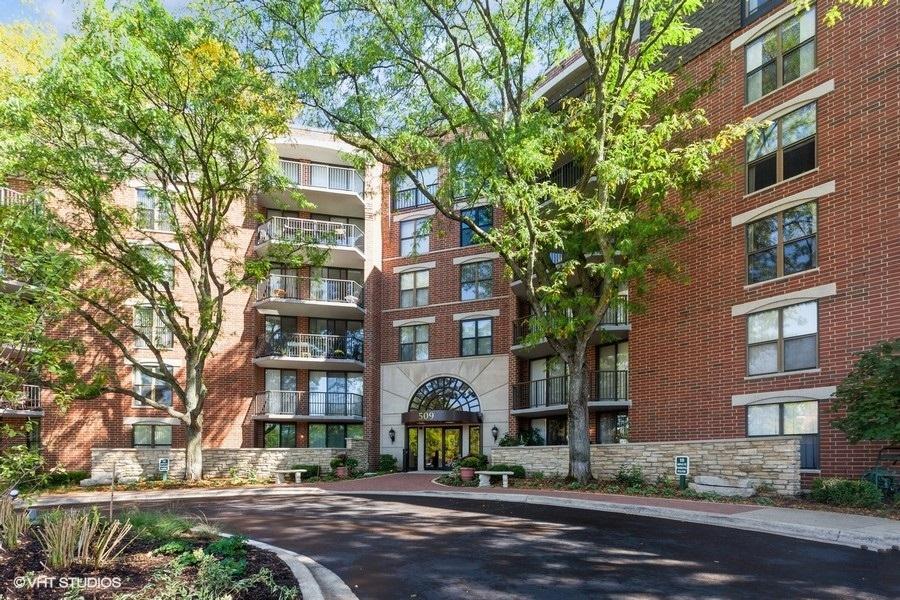509 aurora avenue
Naperville, IL 60540
2 BEDS 2-Full BATHS
Residential - Attached Single

Bedrooms 2
Total Baths 2
Full Baths 2
Status Off Market
MLS # 12404753
County DuPage
More Info
Category Residential - Attached Single
Status Off Market
MLS # 12404753
County DuPage
This Rarely available RiverPlace "J" Model is a spacious and thoughtfully designed floor plan with 2 bedrooms, 2 bathrooms, and den. The kitchen features Quartz countertops, a pass-through with breakfast bar, and stainless steel appliances. The open-concept dining area flows seamlessly into the living space. The second bedroom is generously sized with a double closet, and the nearby recently remodeled full hall bath with soaker tub, quartz countertop and porcelain tile is ideally located for guests. The private primary suite includes its own full recently remodeled bathroom with walk-in shower, glass enclosure, quartz countertop and porcelain tile for added comfort. Need a work-from-home setup or creative space? The versatile den is ideal for an office or hobby room. New blinds throughout in 2023. Additional features include new HVAC in 2024 and an underground parking space #38 (includes 96 cubic foot storage with locks). This sale includes two exterior parking spaces and additional storage unit #305. Monthly HOA fee covers: gas, electricity, water, basic cable TV, internet, garbage service, continental breakfast, snow removal, landscaping, exterior and interior common area maintenance, and access to a 24-hour fitness center. Residents also enjoy the beautiful pavilion and deck overlooking the River Walk and Carillon-available for private parties and community events. Live just steps from Naperville's River Walk, downtown shops, restaurants, and events. Only 1.6 miles to the 5th Avenue Metra station and close to top-rated schools and Edward Hospital. Welcome to RiverPlace-resort-style living in the heart of Naperville!
Location not available
Exterior Features
- Construction Single Family
- Siding Brick
- Exterior Balcony
- Roof Asphalt
- Garage No
- Garage Description 1
- Water Lake Michigan
- Sewer Public Sewer
- Lot Dimensions COMMON
- Lot Description Landscaped, Rear of Lot, Mature Trees
Interior Features
- Appliances Microwave, Dishwasher, Refrigerator, Washer, Dryer, Disposal
- Heating Radiant
- Cooling Central Air
- Basement None
- Fireplaces 1
- Fireplaces Description Wood Burning
- Year Built 1986
- Stories 6
Neighborhood & Schools
- Subdivision Riverplace
- Elementary School Elmwood Elementary School
- Middle School Lincoln Junior High School
- High School Naperville Central High School
Financial Information
- Parcel ID 0724124232
Listing Information
Properties displayed may be listed or sold by various participants in the MLS.


 All information is deemed reliable but not guaranteed accurate. Such Information being provided is for consumers' personal, non-commercial use and may not be used for any purpose other than to identify prospective properties consumers may be interested in purchasing.
All information is deemed reliable but not guaranteed accurate. Such Information being provided is for consumers' personal, non-commercial use and may not be used for any purpose other than to identify prospective properties consumers may be interested in purchasing.