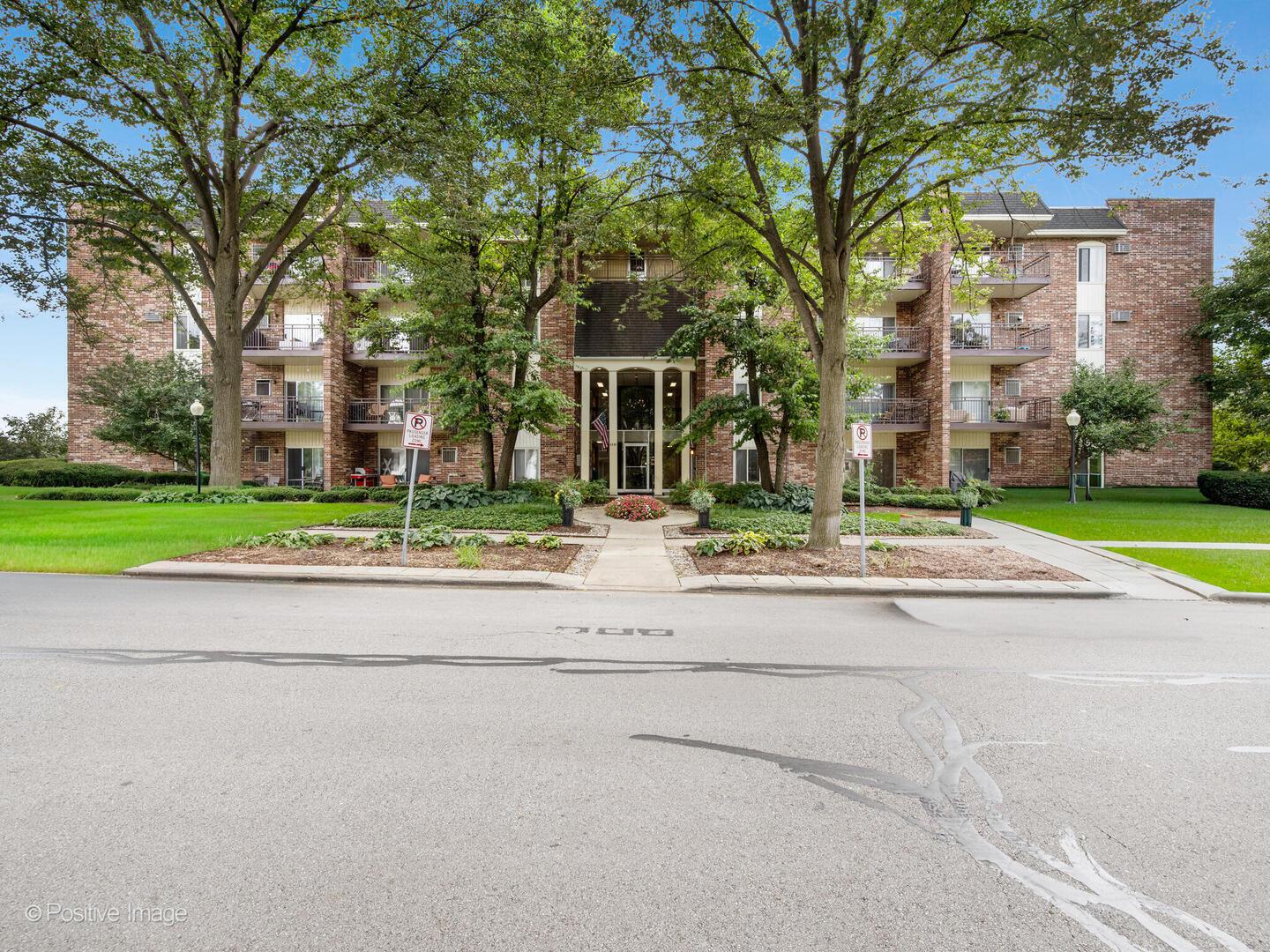4900 forest avenue
Downers Grove, IL 60515
1 BED 1-Full 1-Half BATHS
Residential - Attached Single

Bedrooms 1
Total Baths 2
Full Baths 1
Status Off Market
MLS # 12489476
County DuPage
More Info
Category Residential - Attached Single
Status Off Market
MLS # 12489476
County DuPage
Discover effortless living in this beautifully maintained condo located in the heart of vibrant downtown Downers Grove. This stylish first-floor residence offers a modern layout, thoughtful design, and unbeatable walkability to the Metra, restaurants, shops, and parks. An open-concept living and dining area welcomes you with abundant natural light, crown molding and a seamless flow perfect for both relaxing and entertaining. The contemporary eat-in kitchen features granite countertops, stainless steel appliances, and breakfast bar. The spacious primary suite includes generous closet space (with organizers) and a private bath, while the half bath provides convenience for guests and residents alike. Step outside to your private patio, an ideal spot for morning coffee, evening unwinding or easy access to take your furry friends outside in this pet friendly building. Enjoy the ease of in-unit laundry, elevator access, extra storage unit, exercise facilities, common storage (bikes, etc) and secure building entry. HIGHLY coveted, heated garage parking is also included along with one extra exterior parking space. Offering a blend of modern comfort and low-maintenance living, this home delivers the perfect balance of style and convenience just steps from all that downtown Downers Grove has to offer.
Location not available
Exterior Features
- Construction Single Family
- Siding Brick
- Garage No
- Garage Description 1
- Water Lake Michigan
- Sewer Public Sewer
- Lot Dimensions COMMON
Interior Features
- Appliances Range, Microwave, Dishwasher, Refrigerator, Washer, Dryer, Disposal, Stainless Steel Appliance(s)
- Heating Steam, Baseboard, Radiant
- Cooling Central Air
- Basement None
- Year Built 1967
- Stories 4
Neighborhood & Schools
- Subdivision Forest Hill Condominiums
- Elementary School Pierce Downer Elementary School
- Middle School Herrick Middle School
- High School North High School
Financial Information
- Parcel ID 0908137008


 All information is deemed reliable but not guaranteed accurate. Such Information being provided is for consumers' personal, non-commercial use and may not be used for any purpose other than to identify prospective properties consumers may be interested in purchasing.
All information is deemed reliable but not guaranteed accurate. Such Information being provided is for consumers' personal, non-commercial use and may not be used for any purpose other than to identify prospective properties consumers may be interested in purchasing.