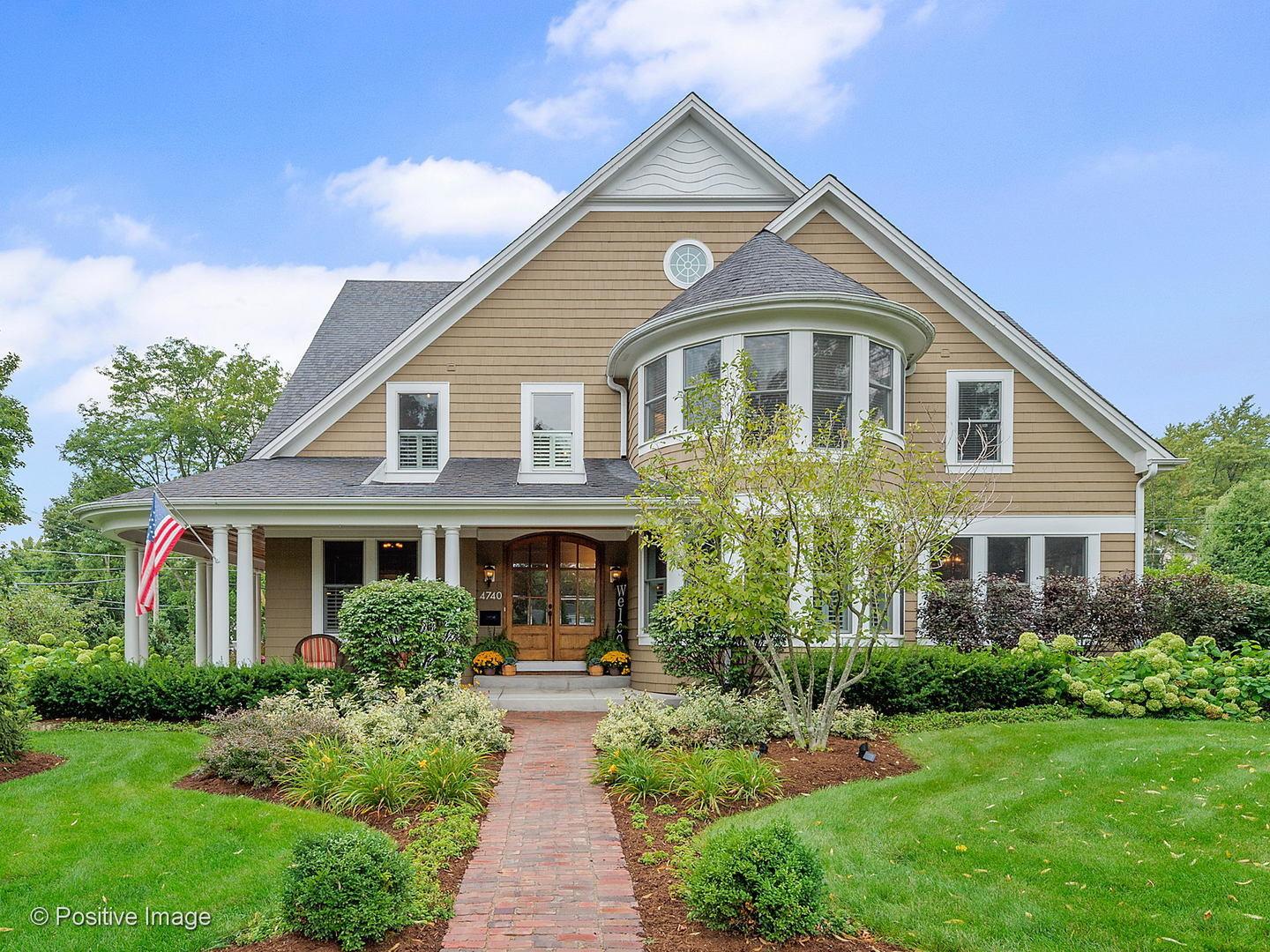4740 saratoga avenue
Downers Grove, IL 60515
5 BEDS 5-Full 1-Half BATHS
Residential - Single Family

Bedrooms 5
Total Baths 6
Full Baths 5
Status Off Market
MLS # 12326913
County DuPage
More Info
Category Residential - Single Family
Status Off Market
MLS # 12326913
County DuPage
Introducing "The Estate House" of Downtown Downers Grove, a stunning traditionally designed home that entered the new construction market in 2008 and since has undergone numerous upgrades & modern enhancements. Experience unparalleled living, as the style, features, and character of this home are rarely found in new builds today. Boasting over 6,000 square feet of luxurious above-grade living space, this remarkable property features a first-floor bedroom with an en-suite bathroom, complemented by four additional spacious bedrooms via a grand staircase leading to the second level. The second floor is thoughtfully designed with a full laundry room and a lavish primary en-suite, complete with walk-in and built-in closet systems, ensuring every detail is attended to. The Estate spans four levels, including a fully finished third level that serves as a versatile media and recreation room, complete with a custom private office. The main level captivates with expansive windows and two separate sets of French custom patio doors, that open to distinct outdoor areas, side & back patios, one of which features the covered patio with an inviting outdoor fireplace. The finished basement enhances the property's appeal, showcasing a third fireplace in the lower family room, a full bathroom, a guest room or office, a second laundry room, a workout area, a storage room, whole house water filtration system, and a fully equipped media and communications room with high-speed fiber optic connectivity. "The Estate" offers a beautifully maintained fully fenced larger lot & outdoor space. Get on the scheduling list, to access this private Estate by submitting your proof of funds or pre-approval letters early. For discerning buyers seeking luxury, this estate is an absolute must-see!
Location not available
Exterior Features
- Style Queen Anne
- Construction Single Family
- Siding Cedar, Stone
- Roof Asphalt
- Garage No
- Garage Description 3
- Water Lake Michigan
- Sewer Public Sewer
- Lot Dimensions 150 X 132
- Lot Description Corner Lot, Landscaped, Mature Trees
Interior Features
- Appliances Double Oven, Dishwasher, High End Refrigerator, Washer, Dryer, Disposal, Wine Refrigerator
- Heating Natural Gas, Forced Air, Sep Heating Systems - 2+, Zoned
- Cooling Central Air, Zoned
- Basement Finished, Full
- Fireplaces 2
- Fireplaces Description Double Sided, Gas Starter
- Year Built 2008
Neighborhood & Schools
- Elementary School Pierce Downer Elementary School
- Middle School Herrick Middle School
- High School North High School
Financial Information
- Parcel ID 0907206026
Listing Information
Properties displayed may be listed or sold by various participants in the MLS.


 All information is deemed reliable but not guaranteed accurate. Such Information being provided is for consumers' personal, non-commercial use and may not be used for any purpose other than to identify prospective properties consumers may be interested in purchasing.
All information is deemed reliable but not guaranteed accurate. Such Information being provided is for consumers' personal, non-commercial use and may not be used for any purpose other than to identify prospective properties consumers may be interested in purchasing.