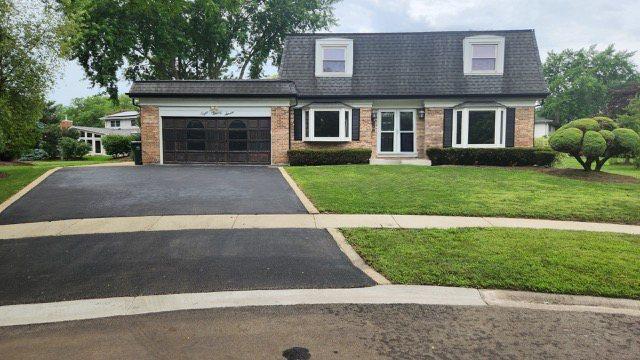827 w sandpiper court
Palatine, IL 60067
4 BEDS 3-Full 1-Half BATHS
0.27 AC LOTResidential - Single Family

Bedrooms 4
Total Baths 4
Full Baths 3
Acreage 0.27
Status Off Market
MLS # 12388735
County Cook
More Info
Category Residential - Single Family
Status Off Market
Acreage 0.27
MLS # 12388735
County Cook
Spacious & tastefully updated 4-Bed/3.5-Bth home in the perfect Palatine location! This home is move-in ready and ready for new owners! The moment you enter the front door you're greeted by a large living room and separate dining room, both with hardwood floors. The eat-in kitchen has a peninsula and room for a breakfast table. The oversized family room is the perfect place to curl up and relax with a fireplace plus sliders that lead out to your back patio. You'll also find the laundry room and a half bath on the main level. Heading upstairs, you'll find your expansive Primary suite complete with an updated full bath with a standalone European shower and huge walk-in closet. You'll find three additional large bedrooms on the 2nd level and another updated full bath. Two of the three bedrooms have large walk-in closets as well. Head down to the finished basement for even MORE living space, perfect for a rec room, game room, home theatre or whatever suits your needs! The basement also has a dry-bar and the 3rd full bath with a huge whirlpool soaking tub. Outside, enjoy your spacious backyard, the perfect place to relax on these beautiful summer days. You truly can't beat this home or it's location - close to parks, forest preserves, schools, the Metra and all downtown Palatine has to offer. Easy to show, schedule your tour today!
Location not available
Exterior Features
- Style Colonial
- Construction Single Family
- Siding Brick
- Roof Asphalt
- Garage No
- Garage Description 2
- Water Lake Michigan, Public
- Sewer Public Sewer
- Lot Dimensions 54X133X163X117
- Lot Description Cul-De-Sac, Mature Trees
Interior Features
- Appliances Range, Microwave, Dishwasher, Refrigerator
- Heating Natural Gas, Forced Air
- Cooling Central Air
- Basement Finished, Full
- Fireplaces 1
- Fireplaces Description Wood Burning
- Year Built 1977
Neighborhood & Schools
- Subdivision Hunting Ridge
- Elementary School Hunting Ridge Elementary School
- Middle School Plum Grove Middle School
- High School Wm Fremd High School
Financial Information
- Parcel ID 02282110060000


 All information is deemed reliable but not guaranteed accurate. Such Information being provided is for consumers' personal, non-commercial use and may not be used for any purpose other than to identify prospective properties consumers may be interested in purchasing.
All information is deemed reliable but not guaranteed accurate. Such Information being provided is for consumers' personal, non-commercial use and may not be used for any purpose other than to identify prospective properties consumers may be interested in purchasing.