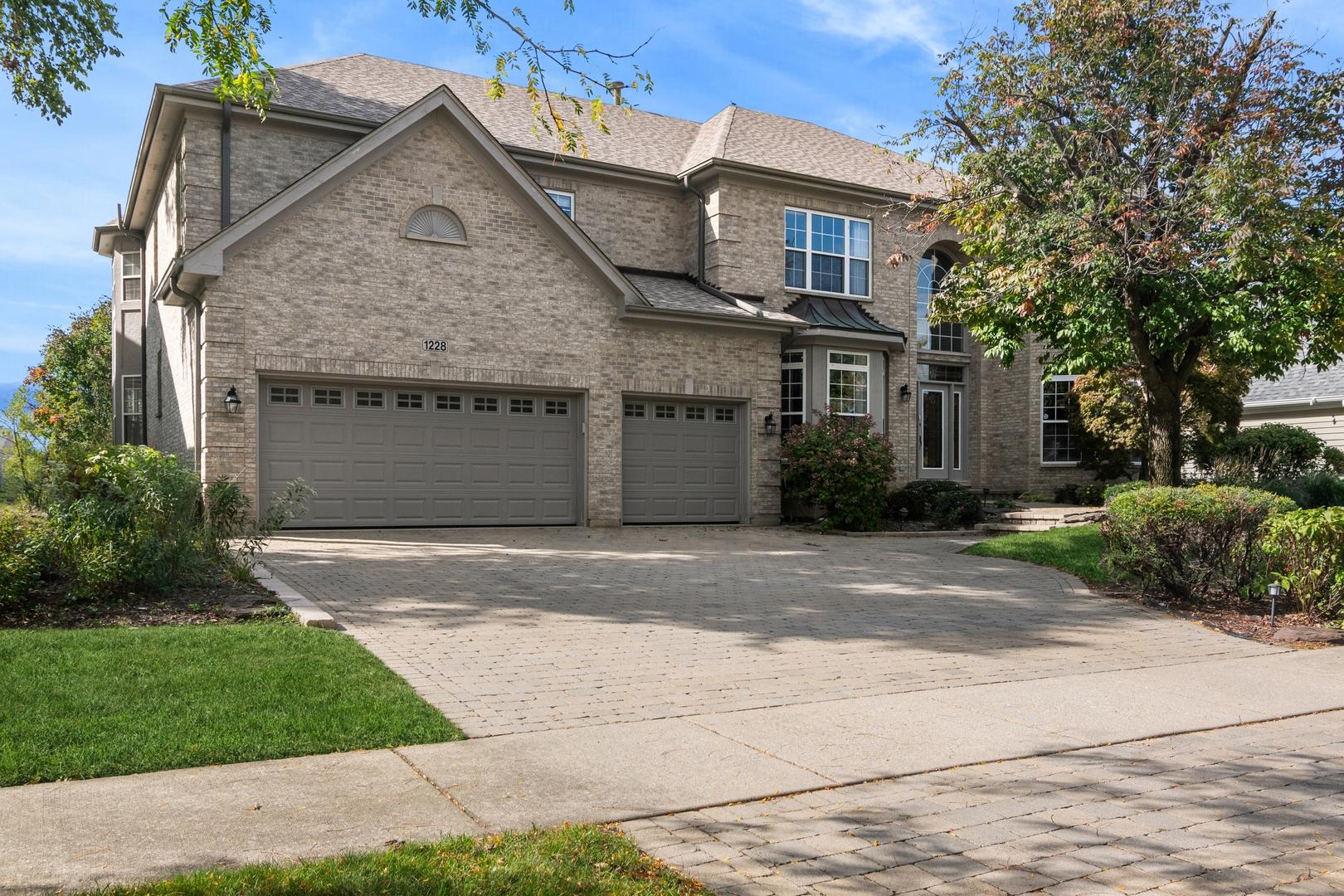1228 s leo court
Palatine, IL 60067
5 BEDS 5-Full BATHS
0.27 AC LOTResidential - Single Family

Bedrooms 5
Total Baths 5
Full Baths 5
Acreage 0.27
Status Off Market
MLS # 12479117
County Cook
More Info
Category Residential - Single Family
Status Off Market
Acreage 0.27
MLS # 12479117
County Cook
A HOME LIKE THIS DOES NOT COME ON THE MARKET OFTEN. Make sure you don't miss this stunning, elegant home in Peregrine Lake Estates. The perfect blend of open concept living yet the right amount of separation for cozy, defined spaces. A perfect floor plan for entertaining, working, and just everyday living. Enter the elegant foyer with soaring ceilings, porcelain tile flooring, breathtaking lighting, and a winding staircase. A lovely formal living room and dining room greets you at the entrance with beautiful bay windows & rich dark wood floors. The family room feels so luxurious with the 18 ft. soaring ceilings, and updated fireplace yet it's the perfect spot for relaxation. The updated gourmet kitchen with granite countertops, backsplash, center island, pantry, and a spacious eating area is both functional and tastefully done. Need to go upstairs? This kitchen is complete with a back staircase! A charming office with built-ins and a full bath on the first floor make for ideal main floor living. The primary suite is a perfect blend of warmth & elegance with a walk in closet, a sitting area with built-ins, and an lovely updated primary bath. The second bedroom has its own full bathroom and walk-in closet. Two more generous size bedrooms and another full bath complete the second level. Downstairs is the full walkout basement that will take your breath away with everything it has to offer. Flooded with tons of natural light all afternoon with the western exposure, this is the absolute must see spot for all your gathering and entertaining. A full bar in the rec room area, another family room area toward the rear, a full bath and another guest suite or office if needed. All freshly painted, recessed lighting, and great ceiling height make for the ideal additional living, entertaining space. And of course you can just walk right outside to your backyard retreat. Whether it's up on the deck or on the patio just enjoy the view of nature. Peregrine Lake Estates is the perfect blend of comfort, elegance and nature all in one of Palatine's most desirable neighborhoods. With the mature tree lined streets, and tranquil ponds this is such a lovely picturesque community yet close to everything you could want as far as shopping, dining, parks, and award winning Fremd High School. Updates include*NEW ROOF 2023* 2023 NEW HOT WATER HEATERS* NEW EPOXY GARAGE FLOOR JUST COMPLETED* BRICK PAVER DRIVEWAY REDONE 2024* Come see this scenic beauty and the lasting value of this location today.
Location not available
Exterior Features
- Style Traditional
- Construction Single Family
- Siding Brick, Cedar
- Roof Asphalt
- Garage No
- Garage Description 3
- Water Lake Michigan
- Sewer Public Sewer
- Lot Dimensions 85.72x134.41x85x145.47
- Lot Description Landscaped, Mature Trees
Interior Features
- Appliances Range, Microwave, Dishwasher, Refrigerator, Washer, Dryer, Disposal, Range Hood, Gas Cooktop
- Heating Natural Gas
- Cooling Central Air
- Basement Finished, Exterior Entry, Rec/Family Area, Sleeping Area, Full, Walk-Out Access
- Fireplaces 1
- Fireplaces Description Gas Log, Gas Starter
- Year Built 2001
Neighborhood & Schools
- Subdivision Peregrine Lake Estates
- Elementary School Hunting Ridge Elementary School
- Middle School Plum Grove Middle School
- High School Wm Fremd High School
Financial Information
- Parcel ID 02284050090000
Listing Information
Properties displayed may be listed or sold by various participants in the MLS.


 All information is deemed reliable but not guaranteed accurate. Such Information being provided is for consumers' personal, non-commercial use and may not be used for any purpose other than to identify prospective properties consumers may be interested in purchasing.
All information is deemed reliable but not guaranteed accurate. Such Information being provided is for consumers' personal, non-commercial use and may not be used for any purpose other than to identify prospective properties consumers may be interested in purchasing.