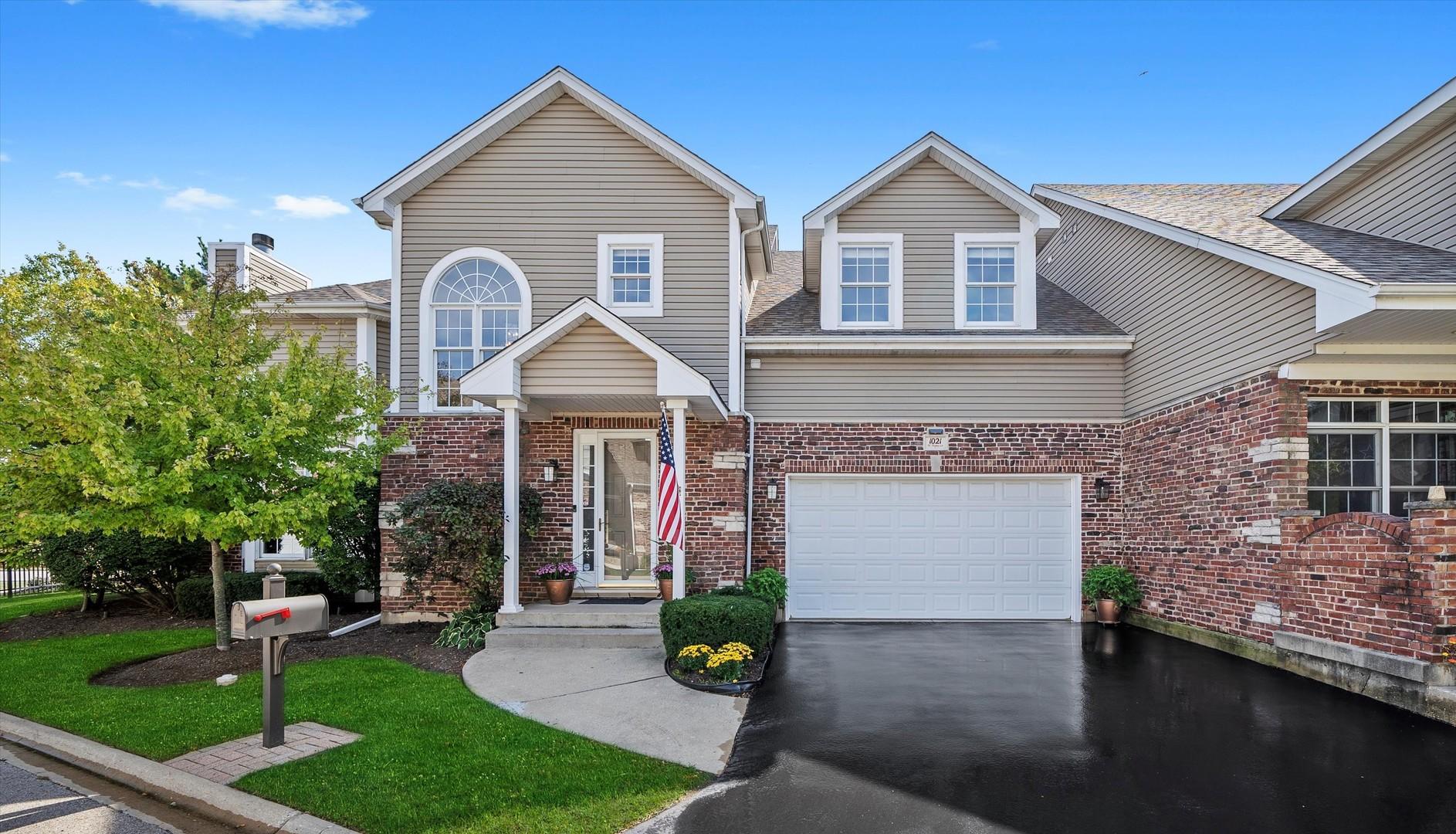1021 w bogey lane
Palatine, IL 60067
2 BEDS 2-Full 1-Half BATHS
Residential - Attached Single

Bedrooms 2
Total Baths 3
Full Baths 2
Status Off Market
MLS # 12485276
County Cook
More Info
Category Residential - Attached Single
Status Off Market
MLS # 12485276
County Cook
Light-filled end unit with an open, spacious floor plan. With 2,600+ sq ft, a soaring 20' ceiling crowns the great room while maple flooring adds warmth. In the kitchen, 42" maple cabinetry frames a granite island, complemented by a new refrigerator, wine refrigerator, pantry, and plentiful storage. A generous primary suite offers two walk-in closets and a spa-style bath with jetted tub, and a second-floor laundry room conveniently located just steps from the bedrooms. The finished basement extends the living area with custom built-in cabinetry and an extra-large storage room, while the epoxy finished garage includes an overhead rack for additional organization. Outdoors, a spacious patio and garden setting-featuring a stone waterfall, hot tub, and lush landscaping-deliver remarkably generous private space uncommon for a townhome. Stroll the scenic 1.5-mile path around Peregrine Lake and appreciate the convenient location-approximately 2.5 miles west of the planned new Chicago Bears stadium. Served by Fremd High School.
Location not available
Exterior Features
- Construction Single Family
- Siding Vinyl Siding, Brick
- Exterior Hot Tub
- Roof Asphalt
- Garage No
- Garage Description 2
- Water Lake Michigan
- Sewer Public Sewer
- Lot Dimensions 73X94X73X67
- Lot Description Landscaped
Interior Features
- Appliances Range, Microwave, Dishwasher, Refrigerator, Washer, Dryer, Disposal, Wine Refrigerator, Humidifier
- Heating Natural Gas, Forced Air, Sep Heating Systems - 2+
- Cooling Central Air
- Basement Partially Finished, Full
- Fireplaces 1
- Fireplaces Description Gas Starter
- Year Built 2000
- Stories 2
Neighborhood & Schools
- Subdivision Peregrine Lake Estates
- Elementary School Hunting Ridge Elementary School
- Middle School Plum Grove Middle School
- High School Wm Fremd High School
Financial Information
- Parcel ID 02284001040000
Listing Information
Properties displayed may be listed or sold by various participants in the MLS.


 All information is deemed reliable but not guaranteed accurate. Such Information being provided is for consumers' personal, non-commercial use and may not be used for any purpose other than to identify prospective properties consumers may be interested in purchasing.
All information is deemed reliable but not guaranteed accurate. Such Information being provided is for consumers' personal, non-commercial use and may not be used for any purpose other than to identify prospective properties consumers may be interested in purchasing.