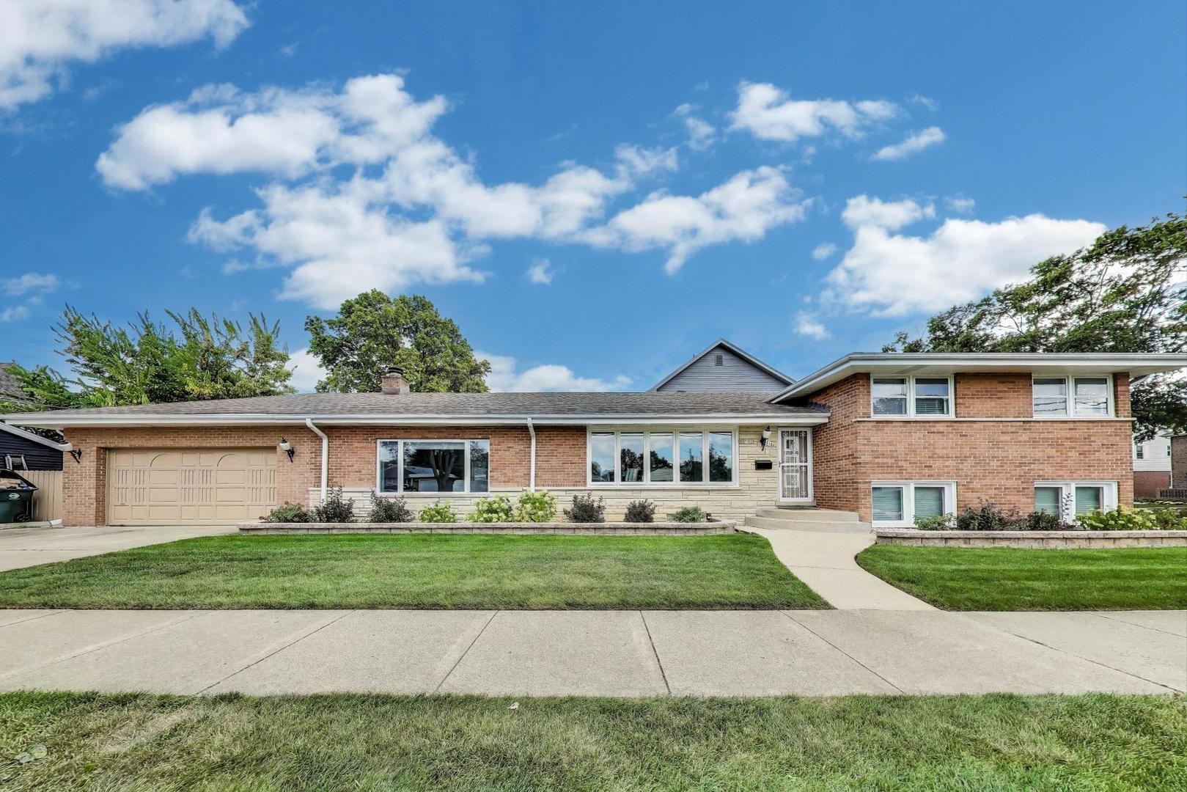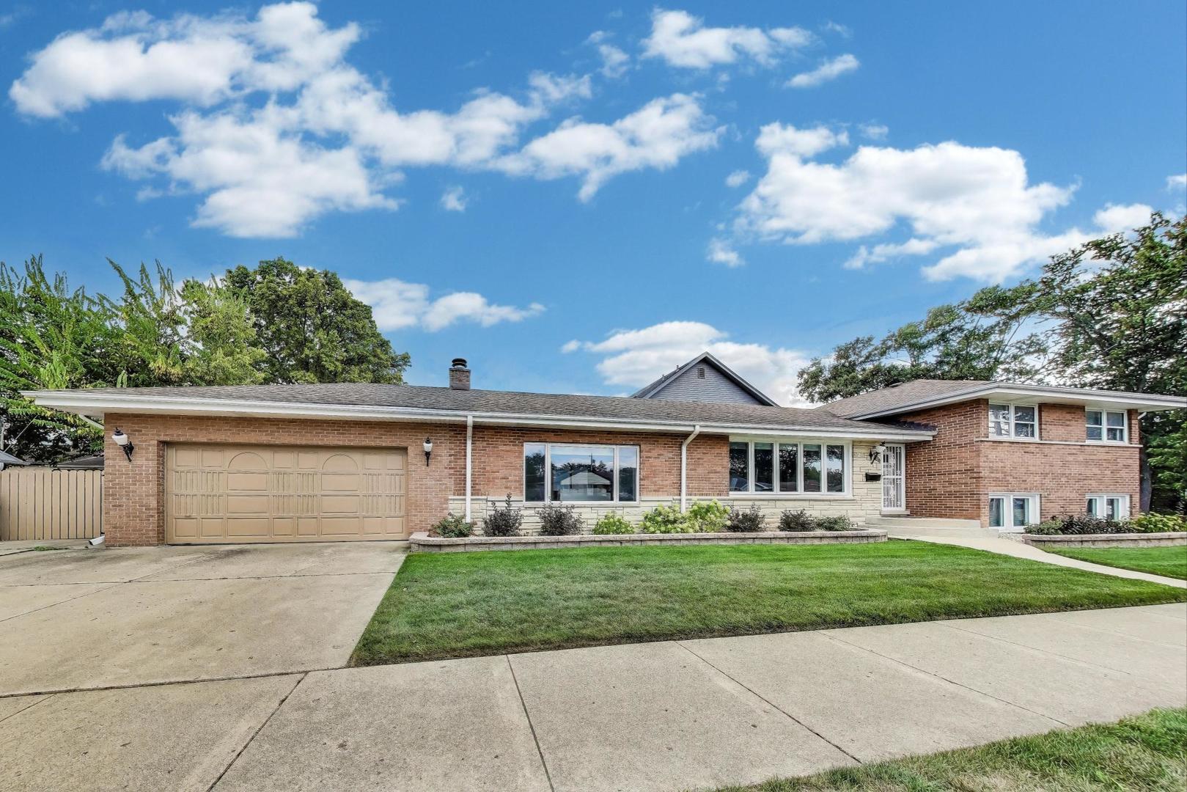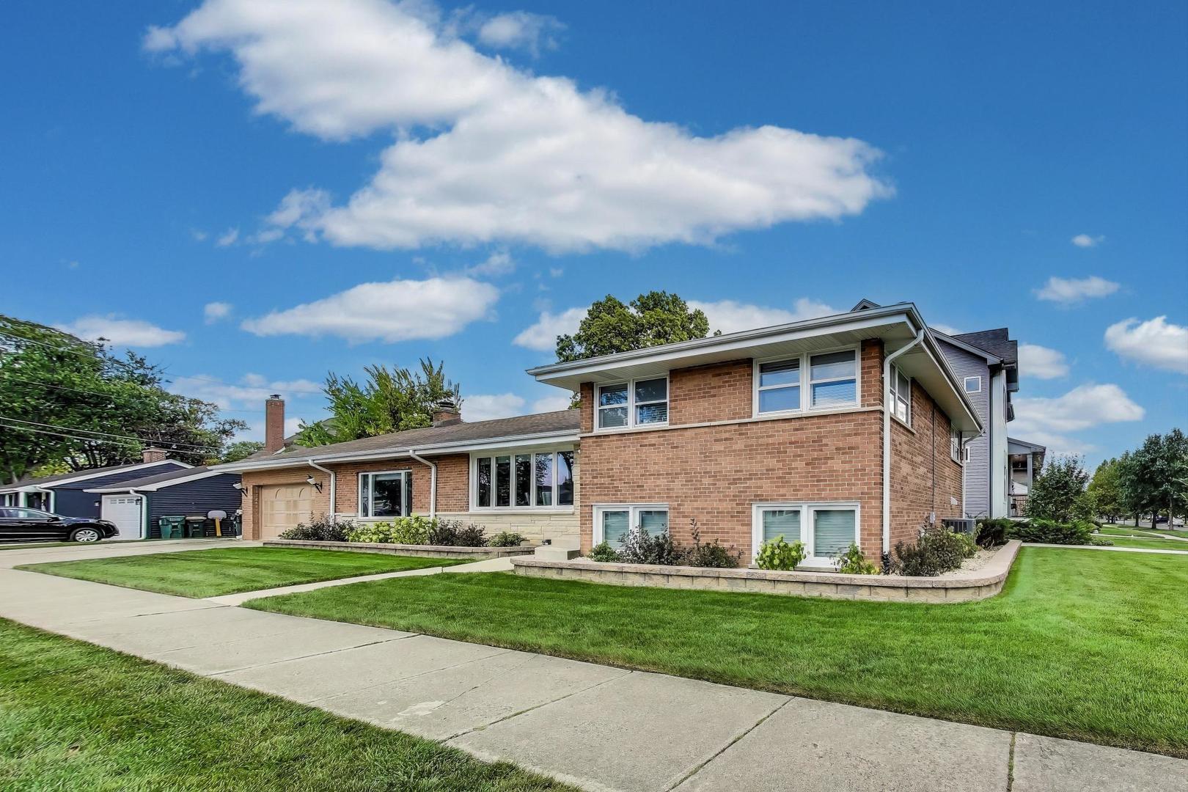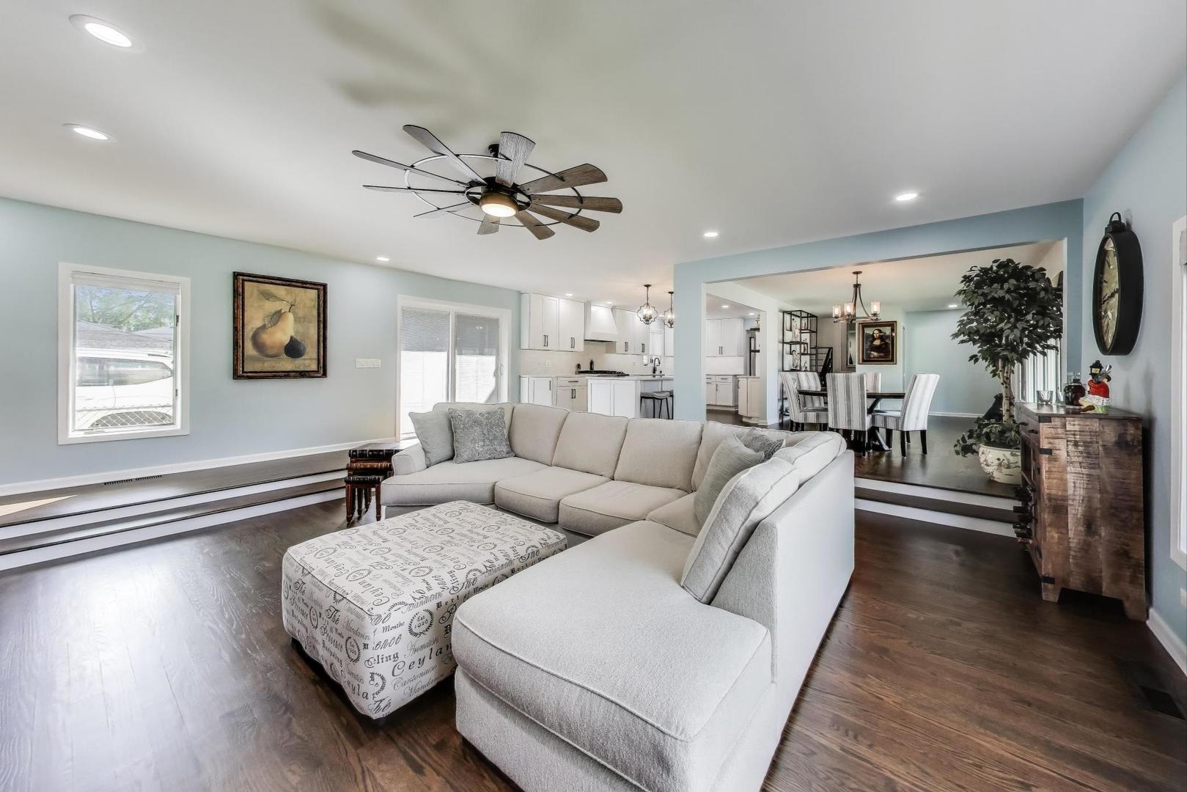Lake Homes Realty
1-866-525-34662121 w sibley street
Park Ridge, IL 60068
$650,000
3 BEDS 3 BATHS
2,323 SQFTResidential - Single Family




Bedrooms 3
Total Baths 3
Full Baths 2
Square Feet 2323
Status Active
MLS # 12481423
County Cook
More Info
Category Residential - Single Family
Status Active
Square Feet 2323
MLS # 12481423
County Cook
Welcome to this beautifully updated all-brick home on a spacious corner lot, just a short walk to the Metra-perfect for commuters! Carpenter Elementary School just a three short block walk. Step inside to a light-filled open floor plan featuring rich, refinished hardwood floors (2025) and brand-new carpeting throughout. The stunning kitchen, fully remodeled in 2025, boasts crisp white cabinetry, quartz countertops, and top-of-the-line appliances including a ZLINE 6-burner range with griddle (a sister brand to Wolf), Bosch dishwasher, Sharp under-counter microwave, and LG French door refrigerator-perfect for cooking and entertaining. The luxurious primary suite offers three closets and a beautiful new full bath with a double-sink vanity, under-cabinet lighting, and a large walk-in shower with spot-free glass and a rain shower head-designed for both comfort and style. Enjoy thoughtful modern upgrades throughout: Lutron smart lighting system, new electrical panel, updated interior and exterior lighting (2025), new sump and ejector pumps (2025), and a reimagined laundry room with LG washer/dryer and generous folding space. Most windows have been replaced, chimney tuck-pointed (2019), and the roof and gutters are approximately 7 years old. The heated 2-car attached garage with floor drain is tiled and ideal for year-round use. Freshly decorated and truly move-in ready, this home offers the perfect blend of classic charm and modern luxury in an unbeatable location.
Location not available
Exterior Features
- Construction Single Family
- Siding Brick
- Exterior Other
- Garage No
- Garage Description 2
- Water Lake Michigan
- Sewer Storm Sewer, Overhead Sewers
- Lot Dimensions 48x132
Interior Features
- Appliances Range, Microwave, Dishwasher, Refrigerator, Washer, Dryer, Disposal, Stainless Steel Appliance(s), Humidifier
- Heating Natural Gas, Forced Air
- Cooling Central Air
- Basement Crawl Space
- Fireplaces 1
- Fireplaces Description Attached Fireplace Doors/Screen, Gas Log, Gas Starter
- Living Area 2,323 SQFT
- Year Built 1958
Neighborhood & Schools
- Elementary School George B Carpenter Elementary Sc
- Middle School Emerson Middle School
- High School Maine South High School
Financial Information
- Parcel ID 09274010010000
Additional Services
Internet Service Providers
Listing Information
Listing Provided Courtesy of Berkshire Hathaway HomeServices Chicago
  | Listings provided courtesy of the MRED Midwest Real Estate Data as distributed by MLS GRID. Information is deemed reliable but is not guaranteed by MLS GRID, and that the use of the MLS GRID Data may be subject to an end user license agreement prescribed by the Member Participant's applicable MLS if any and as amended from time to time. MLS GRID may, at its discretion, require use of other disclaimers as necessary to protect Member Participant, and/or their MLS from liability. Based on information submitted to the MLS GRID as of 10/21/2025 03:51:18 UTC. All data is obtained from various sources and may not have been verified by broker or MLS GRID. Supplied Open House Information is subject to change without notice. All information should be independently reviewed and verified for accuracy. Properties may or may not be listed by the office/agent presenting the information. This listing is part of the MRED data exchange program provided courtesy of Lake Homes Realty LLC based on information submitted to MRED as of the below date. All data is obtained from various sources and has not been, and will not be, verified by broker or MRED. MRED supplied Open House information is subject to change without notice. All information should be independently reviewed and verified for accuracy. Properties may or may not be listed by the office/agent presenting the information. ©2025, MRED Midwest Real Estate Data. All information provided is deemed reliable but is not guaranteed and should be independently verified. |
Listing data is current as of 10/21/2025.


 All information is deemed reliable but not guaranteed accurate. Such Information being provided is for consumers' personal, non-commercial use and may not be used for any purpose other than to identify prospective properties consumers may be interested in purchasing.
All information is deemed reliable but not guaranteed accurate. Such Information being provided is for consumers' personal, non-commercial use and may not be used for any purpose other than to identify prospective properties consumers may be interested in purchasing.