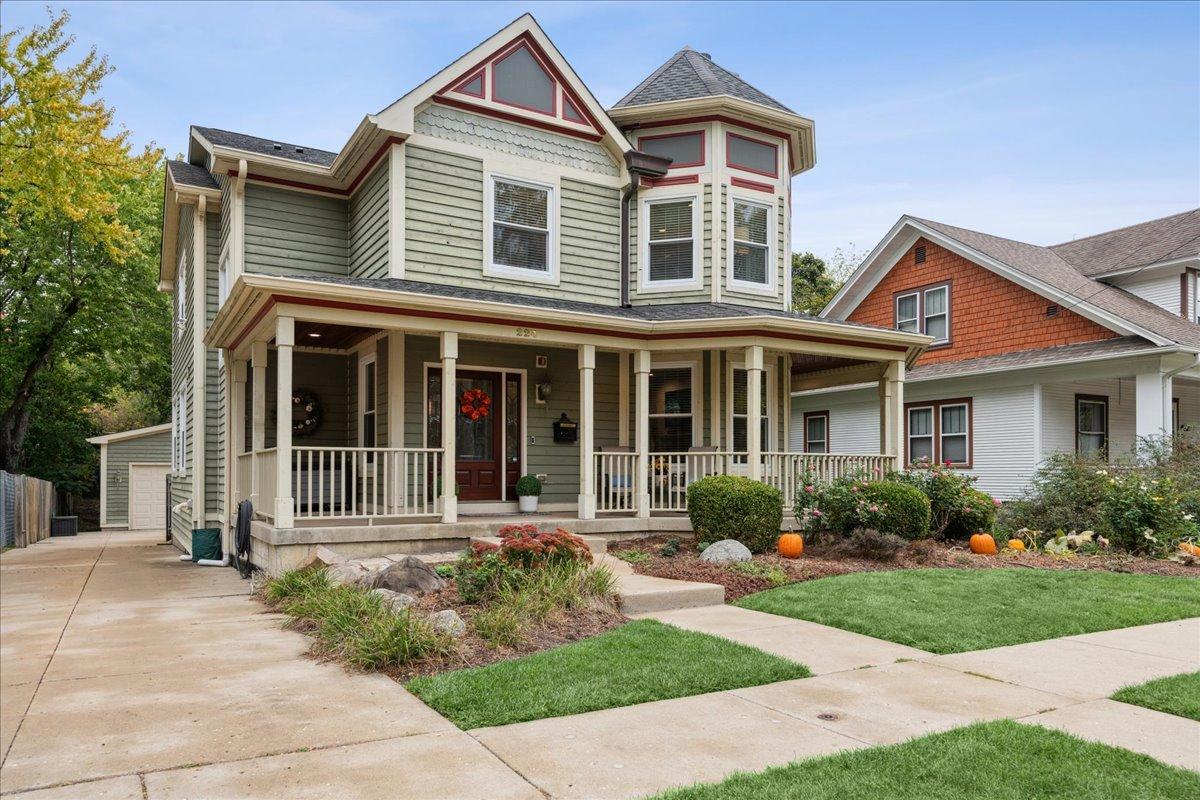224 newberry avenue
Libertyville, IL 60048
4 BEDS 4-Full BATHS
Residential - Single Family

Bedrooms 4
Total Baths 4
Full Baths 4
Status Off Market
MLS # 12483505
County Lake
More Info
Category Residential - Single Family
Status Off Market
MLS # 12483505
County Lake
Heritage Area Charmer ~ Fantastic 4 bedroom/4 bath home built in 2006 ~ Welcoming Victorian wrap around front porch greets you at 224 Newberry ~ Beautiful hardwood floors on the 1st and 2nd floors ~ A chef's dream kitchen with an amazing amount of cabinetry, center prep island, built in oven & Wolf cooktop with griddle and a pot filler ~ Upstairs you will find a grand primary suite with sitting area and 3 generous size bedrooms all with walk in closets ~ Sellers have added a sought after 2nd floor laundry closet with a full size stackable washer/dryer for convenience ~ an amazing English basement finished with huge rec room, office or workout room and a full bath ~ New luxury vinyl flooring throughout the basement too ~ Tons of storage and an additional washer and dryer in the utility room as well ~ The professionally landscaped yard is fully fenced with an electric driveway gate, and spacious paver brick patio with room for fire pit and lounge seating and dining area ~ Walk to town, restaurants, shops, Metra train and all that Libertyville has to offer ~ The Farmers Market, Library, Parks and Tree Lighting are just steps from this fantastic home ~ Outstanding Libertyville Schools ~ Want to expand the current home or have the ever elusive Heritage Area house with a pool? See Broker Remarks regarding the sellers potentially available lot to the east at 220 Newberry
Location not available
Exterior Features
- Style Victorian
- Construction Single Family
- Siding Cedar
- Roof Asphalt
- Garage No
- Garage Description 2
- Water Public
- Sewer Public Sewer
- Lot Dimensions 55x135
Interior Features
- Appliances Range, Microwave, Dishwasher, Refrigerator, Washer, Dryer, Disposal, Stainless Steel Appliance(s), Cooktop, Oven, Humidifier
- Heating Natural Gas, Forced Air, Sep Heating Systems - 2+
- Cooling Central Air
- Basement Finished, Rec/Family Area, Storage Space, Daylight, Full
- Fireplaces 1
- Fireplaces Description Wood Burning
- Year Built 2006
Neighborhood & Schools
- Subdivision Heritage
- Elementary School Butterfield School
- Middle School Highland Middle School
- High School Libertyville High School
Financial Information
- Parcel ID 11164030200000
Listing Information
Properties displayed may be listed or sold by various participants in the MLS.


 All information is deemed reliable but not guaranteed accurate. Such Information being provided is for consumers' personal, non-commercial use and may not be used for any purpose other than to identify prospective properties consumers may be interested in purchasing.
All information is deemed reliable but not guaranteed accurate. Such Information being provided is for consumers' personal, non-commercial use and may not be used for any purpose other than to identify prospective properties consumers may be interested in purchasing.