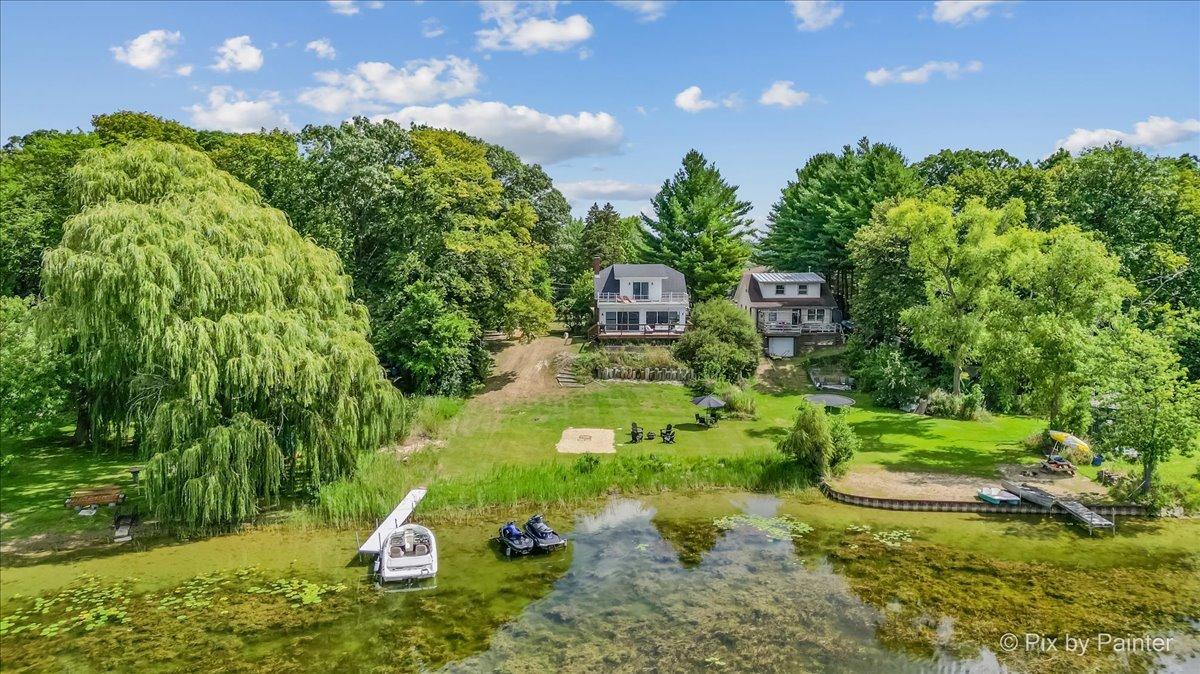36818 n corona drive
Lake Villa, IL 60046
5 BEDS 2-Full BATHS
0.69 AC LOTResidential - Single Family

Bedrooms 5
Total Baths 2
Full Baths 2
Acreage 0.6906
Status Off Market
MLS # 12463063
County Lake
More Info
Category Residential - Single Family
Status Off Market
Acreage 0.6906
MLS # 12463063
County Lake
Lakefront Living on Miltmore Lake! Welcome to this beautifully updated 5-bedroom, 2-bath home with stunning western views and direct access to sought-after Miltmore Lake in Lake Villa. From the moment you step inside, the spacious foyer entry and engineered hardwood floors set the tone for the thoughtfully updated interior. The kitchen boasts crisp white cabinetry, granite countertops, stainless steel appliances, and a breakfast bar that flows seamlessly into the newly renovated great room space complete with charming exposed beams. Telescoping sliding doors stretch across the back of the home, offering incredible lake views and access to a 30x12 deck-perfect for entertaining or simply soaking in the scenery. The inviting living area features built-in shelving and a cozy gas fireplace, and connects to the large dining room for effortless gatherings. Two bedrooms and a full bath with a walk-in shower complete the main level. Upstairs, the primary bedroom with walk-in closet offers breathtaking lake views with its own expansive balcony. Beautifully refinished oak hardwood floors flow throughout the second level, where a shared full bath serves the primary and two additional bedrooms. An unfinished basement provides ample storage or potential for future living space. Outside, enjoy your own private retreat with a pier, beach, and direct access to this motorized lake. Mature trees surround the property, adding privacy and natural beauty. A detached 2.5-car garage completes the package. Updates include- A/C 2020, furnace 2021, roof 2023 and tankless water heater 2024. This is more than a home-it's a lifestyle. Imagine boating, fishing, and lakefront sunsets all from your own backyard!
Location not available
Exterior Features
- Style Cape Cod
- Construction Single Family
- Siding Vinyl Siding
- Exterior Balcony
- Roof Asphalt
- Garage No
- Garage Description 2.5
- Water Well
- Sewer Septic Tank
- Lot Dimensions 100x314x79x31x310
- Lot Description Water Rights
Interior Features
- Appliances Dishwasher, High End Refrigerator, Washer, Dryer, Stainless Steel Appliance(s), Cooktop, Oven, Range Hood
- Heating Natural Gas, Forced Air
- Cooling Central Air
- Basement Unfinished, Full
- Fireplaces 1
- Fireplaces Description Gas Log, Gas Starter
- Year Built 1929
Neighborhood & Schools
- Subdivision Venetian Village
- Elementary School B J Hooper Elementary School
- Middle School Peter J Palombi School
- High School Grayslake North High School
Financial Information
- Parcel ID 06111010300000
Listing Information
Properties displayed may be listed or sold by various participants in the MLS.


 All information is deemed reliable but not guaranteed accurate. Such Information being provided is for consumers' personal, non-commercial use and may not be used for any purpose other than to identify prospective properties consumers may be interested in purchasing.
All information is deemed reliable but not guaranteed accurate. Such Information being provided is for consumers' personal, non-commercial use and may not be used for any purpose other than to identify prospective properties consumers may be interested in purchasing.