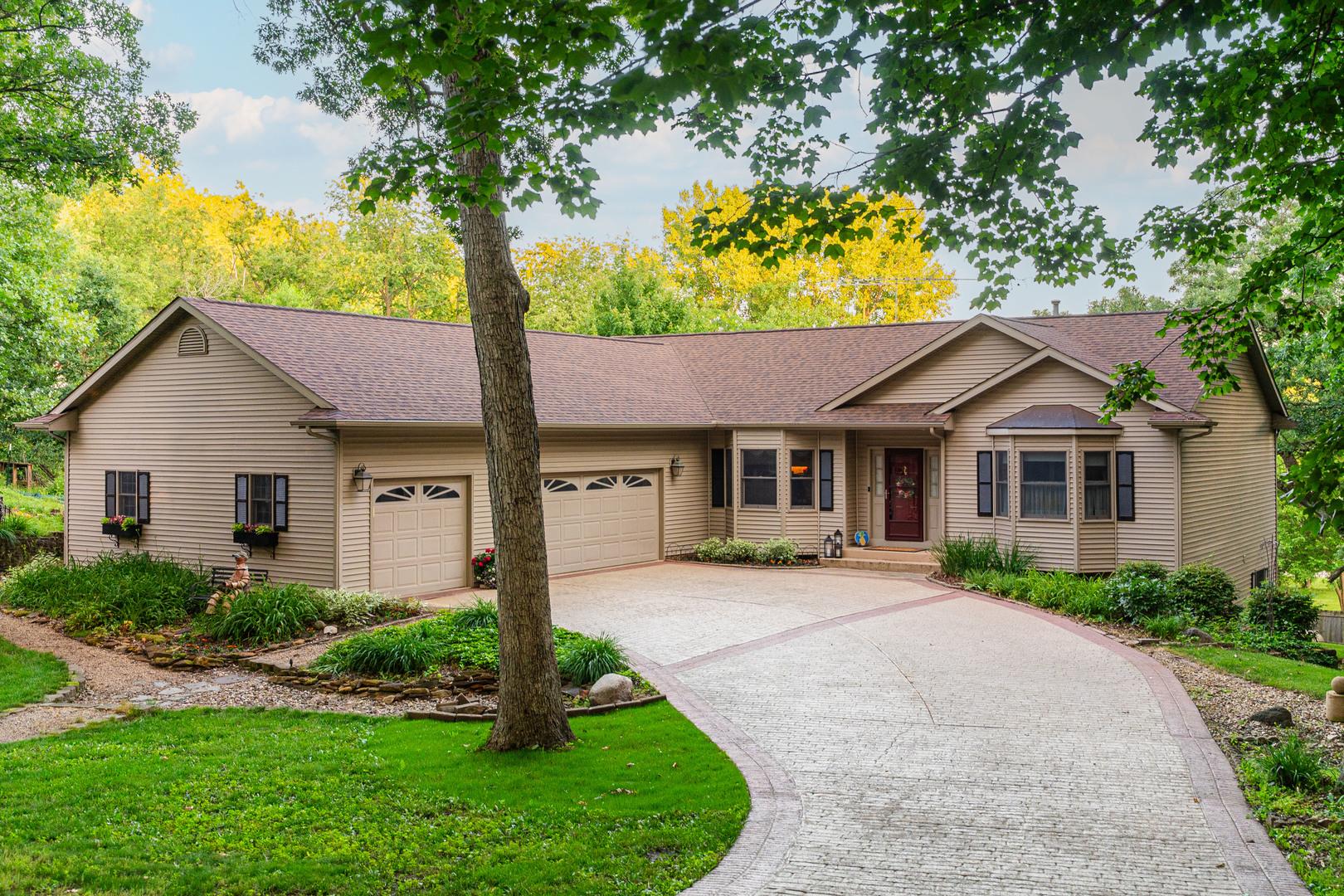503 n sangamon lane
Dixon, IL 61021
1 BED 2-Full BATHS
1.1 AC LOTResidential - Single Family

Bedrooms 1
Total Baths 2
Full Baths 2
Acreage 1.1
Status Off Market
MLS # 12399396
County Ogle
More Info
Category Residential - Single Family
Status Off Market
Acreage 1.1
MLS # 12399396
County Ogle
Stately ranch home features 3-4 bedrooms and three baths. The inviting driveway spotlights the terraced landscaping, koi pond and, mature trees and perennials. You'll be greeted by an attractive ranch home with a 3-car attached garage. The grand foyer welcomes you to a formal dining room, an inviting and very comfortable living room and, gorgeous kitchen- truly gorgeous with an abundance of cabinets, counterspace, island, curved archway, and all new high-end appliances. This kitchen features every amenity, style and design you've dreamed of, with pull out drawers, soft shut drawers/door, extra deep one bowl sink and a perfectly chosen back-splash. Wait till you see this dishwasher with bottle cleaner and special sprayer for silverware. The curved archway, allows for both design and function with a peek into the living room. The formal dining room can host your largest gatherings accented by large bay window and custom drapes. 9 ft ceilings throughout and plenty of natural sunlight within this custom designed home with full southern exposure, situated on the lot at 7 degrees. The large breezeway/mudroom, main floor laundry and additional bath compliment this lovely and spacious floor plan. The living room is perfectly situated around a gas fireplace with two sliders to deck. The owner's suite is both attractive and spacious with massive walk-in closet, second additional closet, vanity, dressing/make up table, and no edge walk-in shower. The beautiful window with tremendous views of the lovely back yard and pool, patio deck area. Both the window bench and pocket doors spotlight the attention to details in this home. The walk-out lower level features 2-3 bedrooms, dependent on your needs, or bedrooms plus den and extra large family room, the family room was built to exact specifications to handle a pool table. New cabinetry and counter top has just been added to this family room, leaving space for your favorite beverage fridge and wine cooler. You will immediately notice the large windows, on this partially exposed lower level that leads to stunning yard and oval pool with deck. This finished living space features large bedrooms plus an additional third full bath. The 4 ft wide steps to this lower level were specifically designed for style and function, just one of the many attention to details you will note on this custom home. An added unexpected room is the lower level shop or storage area that is perfect for your hobbies, tools or treasures with a second staircase leading directly to the garage, shop utility sink to be installed. The multi-tiered deck offers beautiful views of this spacious lot and extra large oval pool. This outdoor entertaining space offers maximum outdoor entertaining areas with covered shade pergola, sun shade, courtyard with fountain and, terraced back yard. Deck is approximately 1500 square feet. Courtyard offers additional gardening and entertaining space. The pool is 18 x 33, with a beautiful deck of 2 x6 construction. There is parking in the rear for a RV with a 30 amp RV outlet. Garage is massive with great storage including a garage alcove area and poly acrylic sealed floor. Driveway is stamped concrete with beautiful accent colors that compliment both the setting of mature trees and perennials and the style of the home. This owner has added a whole house generator Guardian 22 KW, with 200 amp service. And of course, since this is Dixon Illinois, Raynor Garage Doors. Ring doorbell in place. Numerous items will stay including gun safe and dart board. Also the RO unit is for sink and ice maker. The whole house is a large carbon filter upstream of the Kinetico water softener.
Location not available
Exterior Features
- Style Ranch
- Construction Single Family
- Siding Vinyl Siding
- Roof Asphalt
- Garage No
- Garage Description 3
- Water Shared Well
- Lot Dimensions 70X258X78X23X67X100X80X40X211
- Lot Description Irregular Lot
Interior Features
- Heating Natural Gas
- Cooling Central Air
- Basement Finished, Full
- Fireplaces 1
- Year Built 1997
Financial Information
- Parcel ID 22082520320000
Listing Information
Properties displayed may be listed or sold by various participants in the MLS.


 All information is deemed reliable but not guaranteed accurate. Such Information being provided is for consumers' personal, non-commercial use and may not be used for any purpose other than to identify prospective properties consumers may be interested in purchasing.
All information is deemed reliable but not guaranteed accurate. Such Information being provided is for consumers' personal, non-commercial use and may not be used for any purpose other than to identify prospective properties consumers may be interested in purchasing.