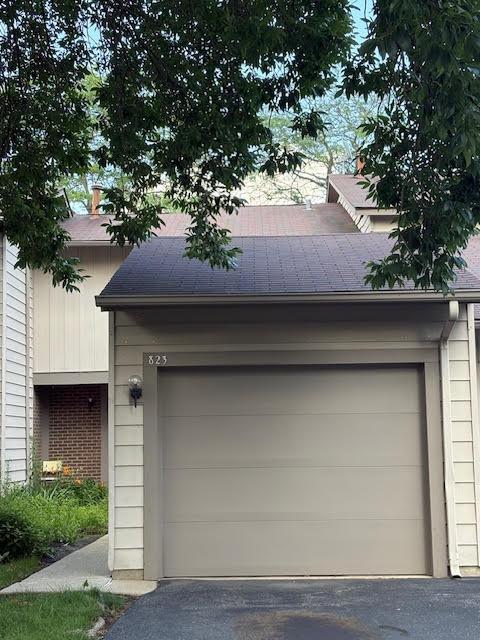823 gladstone drive
Vernon Hills, IL 60061
2 BEDS 1-Full 1-Half BATHS
Residential - Attached Single

Bedrooms 2
Total Baths 2
Full Baths 1
Status Off Market
MLS # 12408861
County Lake
More Info
Category Residential - Attached Single
Status Off Market
MLS # 12408861
County Lake
A well-maintained Henry Clay model in one of Vernon Hills' most sought-after neighborhoods, just steps from Big Bear Lake and Century Park. Situated in an award-winning school district, with multiple parks and walking paths nearby. Enjoy close proximity to shopping, entertainment, and everyday conveniences. Laminate flooring throughout the main living spaces. Plenty of closet and storage space. A sizable, cozy front courtyard is great for gardening Step inside to a compact yet functional entry foyer with a coat closet. The adjacent versatile den is suitable for a home office, guest space, or even optional third bedroom. The remodeled, contemporary first-floor bathroom showcases a unique design. The kitchen features oak cabinets and updated appliances. The bright and spacious two-story living room, combined with a large dining area, offers abundant natural light. Step outside to a private back patio-ideal for grilling or quiet outdoor relaxation. Upstairs, the master bedroom features a walk-in closet and direct access to a balcony overlooking the private personal courtyard. The generous second bedroom boasts a large closet and recessed lighting. The fully finished basement adds two rooms, a closet, an extra refrigerator, a storage room, and a powder room-great for flexible living or work-from-home setups. Recent updates: Newer second-floor windows 2024 air conditioner 2023 kitchen refrigerator and stove, newer dishwasher Move-in ready and clean. Come see this beautiful home - you'll fall in love!
Location not available
Exterior Features
- Construction Single Family
- Siding Cedar
- Exterior Balcony
- Roof Asphalt
- Garage No
- Garage Description 1
- Water Public
- Sewer Public Sewer
- Lot Dimensions 22X97
Interior Features
- Appliances Microwave, Dishwasher, Refrigerator, Disposal
- Heating Natural Gas, Forced Air
- Cooling Central Air
- Basement Finished, Full
- Year Built 1979
- Stories 2
Neighborhood & Schools
- Subdivision New Century Town
Financial Information
- Parcel ID 11324161090000


 All information is deemed reliable but not guaranteed accurate. Such Information being provided is for consumers' personal, non-commercial use and may not be used for any purpose other than to identify prospective properties consumers may be interested in purchasing.
All information is deemed reliable but not guaranteed accurate. Such Information being provided is for consumers' personal, non-commercial use and may not be used for any purpose other than to identify prospective properties consumers may be interested in purchasing.