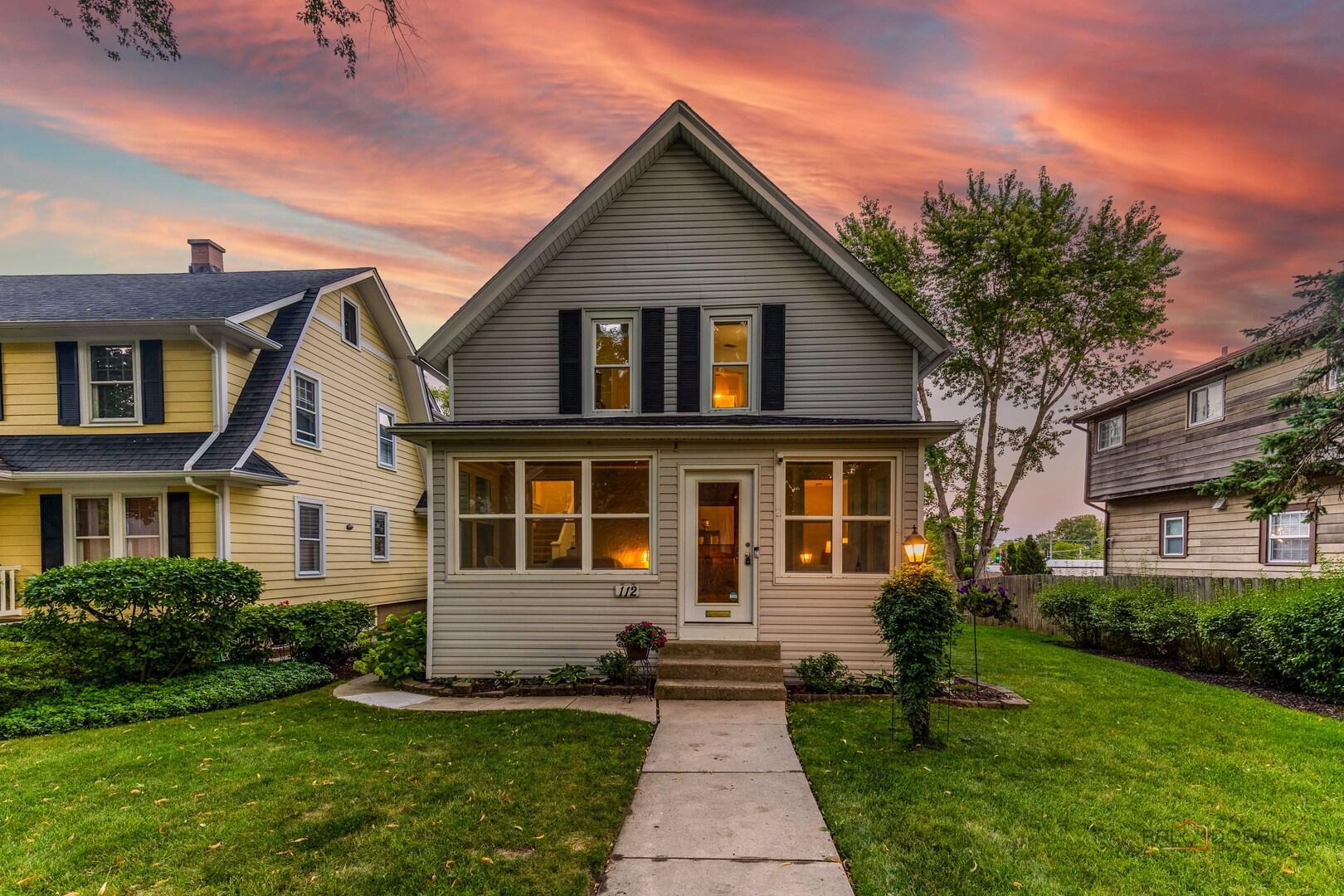112 3rd street
Libertyville, IL 60048
4 BEDS 2-Full 1-Half BATHS
0.17 AC LOTResidential - Single Family

Bedrooms 4
Total Baths 3
Full Baths 2
Acreage 0.172
Status Off Market
MLS # 12455902
County Lake
More Info
Category Residential - Single Family
Status Off Market
Acreage 0.172
MLS # 12455902
County Lake
LOCATION AND CHARACTER ALL IN ONE HOME! Situated in the heart of Libertyville, this home puts you just seconds from downtown, the METRA, award-winning restaurants, boutique shopping, and the year-round energy of Libertyville living. With a new roof (2021), freshly painted interior in today's trending color palette, new sump pump (2023), battery back-up (2025), brand-new carpet, and a stunning gourmet kitchen, peace of mind meets modern style. From the moment you arrive, the enclosed front porch welcomes you in-imagine sipping your morning coffee here while the neighborhood comes to life. Inside, the formal living room and separate dining room with a bar are perfect for holidays, birthday dinners, or impromptu game nights with friends. When it's time to cook, the impressive kitchen delivers with endless cabinetry, granite counters, and a peninsula with breakfast bar-ideal for quick bites, homework sessions, or lingering over that second cup of coffee. Outfitted with top-of-the-line stainless steel appliances, including a Thermador double oven, Thermador refrigerator, Miele dishwasher, and Panasonic microwave, this kitchen is a chef's dream. Open flow into the eating area and family room keeps everyone connected, while the floor-to-ceiling brick wood-burning fireplace sets the scene for cozy winter nights and lazy weekend mornings. Sliders and an exterior door lead to the deck and backyard, making it effortless to carry the fun outside. Upstairs, the primary suite is a true retreat at the end of the day. Two walk-in closets provide plenty of storage, while a private laundry closet saves trips up and down the stairs. The spa-like bath invites you to unwind with its dual-sink vanity, tiled shower with handheld body sprayer and rain shower head, and Kohler fixtures. Three additional bedrooms and a second full bath ensure everyone has their own comfortable space. Downstairs, the unfinished basement already has a head start with epoxy flooring, a second laundry area, an attic fan for improved comfort and energy efficiency and a projector with screen-perfect for movie marathons, game-day viewing, or creating the ultimate hangout spot-while still leaving plenty of room to customize further. When it's time to head outdoors, the backyard is ready for it all. Picture yourself hosting summer BBQs, gathering around the outdoor fireplace on crisp fall evenings, or enjoying quiet nights under the stars. With both a deck and a patio, you'll always have the right spot to relax or entertain. A 2-car detached garage completes the property. Tucked within top-rated school districts, this one is sure to impress. Schedule your showing today!
Location not available
Exterior Features
- Construction Single Family
- Siding Vinyl Siding
- Exterior Other
- Roof Asphalt
- Garage No
- Garage Description 2
- Water Lake Michigan, Public
- Sewer Public Sewer
- Lot Dimensions 50X150
- Lot Description Landscaped
Interior Features
- Appliances Double Oven, Microwave, Dishwasher, High End Refrigerator, Washer, Dryer, Disposal, Stainless Steel Appliance(s), Range Hood, Humidifier
- Heating Natural Gas, Forced Air, Sep Heating Systems - 2+, Zoned
- Cooling Central Air, Zoned
- Basement Unfinished, Full
- Fireplaces 1
- Fireplaces Description Wood Burning, Attached Fireplace Doors/Screen
- Year Built 1900
Neighborhood & Schools
- Elementary School Butterfield School
- Middle School Highland Middle School
- High School Libertyville High School
Financial Information
- Parcel ID 11212090050000
Listing Information
Properties displayed may be listed or sold by various participants in the MLS.


 All information is deemed reliable but not guaranteed accurate. Such Information being provided is for consumers' personal, non-commercial use and may not be used for any purpose other than to identify prospective properties consumers may be interested in purchasing.
All information is deemed reliable but not guaranteed accurate. Such Information being provided is for consumers' personal, non-commercial use and may not be used for any purpose other than to identify prospective properties consumers may be interested in purchasing.